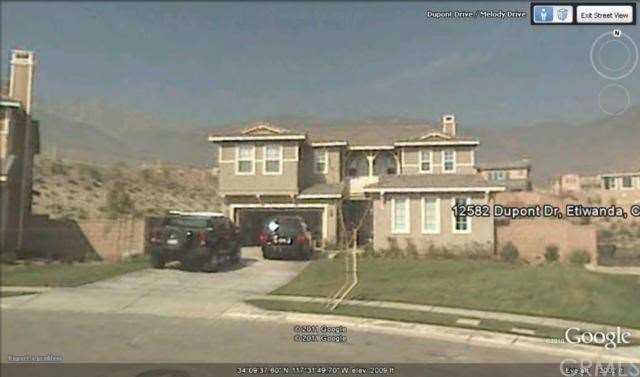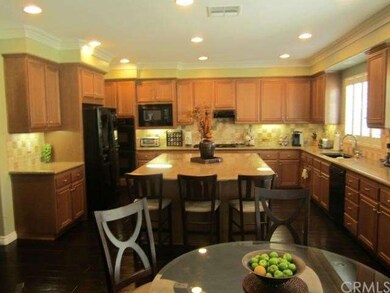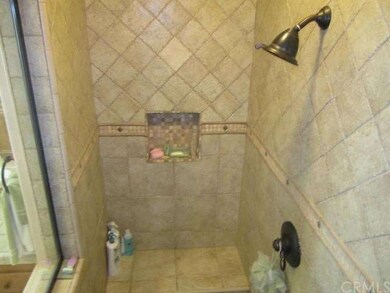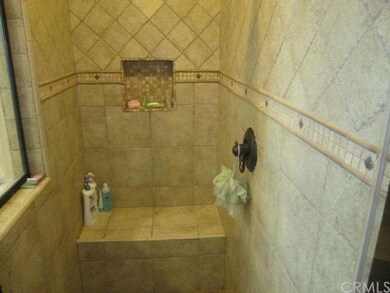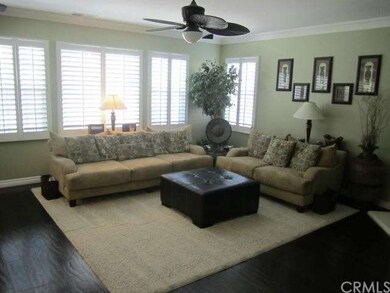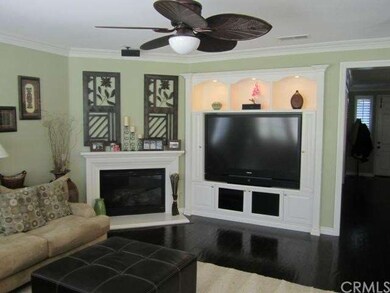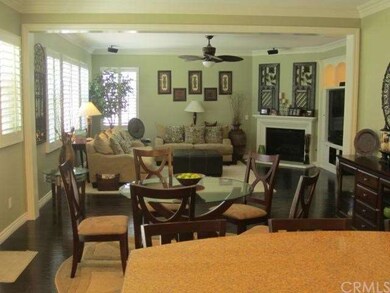
12582 Dupont Dr Rancho Cucamonga, CA 91739
Etiwanda NeighborhoodHighlights
- Primary Bedroom Suite
- Green Roof
- Contemporary Architecture
- John L. Golden Elementary Rated A
- Mountain View
- Retreat
About This Home
As of April 2018This is a beautiful executive custom decorated home!!! Move in ready, several upgrades, granite counter tops, plush carpet hardwood floors, sunken spa tub, plantation shutters, crown molding, several built-ins shelving, entertainment center and more. Decorate to your style and you are done!! This house is close to schools, shopping, parks and freeway access. There is an HOA with many amenities. If you are looking for your dream home, this is it!!! Please view the attached pictures to see this executive home!!
Last Agent to Sell the Property
Omar Sandoval
Colonial Realty Group License #01782624 Listed on: 09/08/2011
Home Details
Home Type
- Single Family
Est. Annual Taxes
- $15,272
Year Built
- Built in 2007
Lot Details
- 0.37 Acre Lot
- South Facing Home
- Block Wall Fence
- Water-Smart Landscaping
- Paved or Partially Paved Lot
- Steep Slope
- Sprinklers Throughout Yard
- Private Yard
- Lawn
- Back and Front Yard
HOA Fees
- $120 Monthly HOA Fees
Parking
- 2 Car Garage
Property Views
- Mountain
- Hills
Home Design
- Contemporary Architecture
- Turnkey
- Spanish Tile Roof
- Stucco
Interior Spaces
- 4,140 Sq Ft Home
- Crown Molding
- Cathedral Ceiling
- Double Pane Windows
- Formal Entry
- Family Room with Fireplace
- Family Room Off Kitchen
- Living Room with Fireplace
- Dining Room
- Home Office
- Bonus Room
- Storm Windows
- Laundry Room
Kitchen
- Open to Family Room
- Breakfast Bar
- Double Oven
- Gas Oven or Range
- Range
- Microwave
- Dishwasher
- Kitchen Island
- Disposal
Flooring
- Wood
- Carpet
Bedrooms and Bathrooms
- 5 Bedrooms
- Retreat
- Primary Bedroom Suite
- Multi-Level Bedroom
- Walk-In Closet
- Dressing Area
- Low Flow Plumbing Fixtures
Eco-Friendly Details
- Sustainability products and practices used to construct the property include conserving methods
- Green Roof
- Energy-Efficient Windows
- Energy-Efficient Insulation
- Energy-Efficient Doors
Outdoor Features
- Slab Porch or Patio
- Exterior Lighting
Schools
- Los Osos High School
Utilities
- Central Heating and Cooling System
- Underground Utilities
- High-Efficiency Water Heater
- Cable TV Available
Community Details
- Merit Association, Phone Number (951) 296-2272
- Foothills
Listing and Financial Details
- Tax Lot 63
- Assessor Parcel Number 1087141050000
Ownership History
Purchase Details
Home Financials for this Owner
Home Financials are based on the most recent Mortgage that was taken out on this home.Purchase Details
Home Financials for this Owner
Home Financials are based on the most recent Mortgage that was taken out on this home.Purchase Details
Home Financials for this Owner
Home Financials are based on the most recent Mortgage that was taken out on this home.Purchase Details
Purchase Details
Home Financials for this Owner
Home Financials are based on the most recent Mortgage that was taken out on this home.Similar Homes in Rancho Cucamonga, CA
Home Values in the Area
Average Home Value in this Area
Purchase History
| Date | Type | Sale Price | Title Company |
|---|---|---|---|
| Grant Deed | $850,000 | Wfg National Title Company | |
| Grant Deed | $760,000 | First American Title Company | |
| Grant Deed | $535,000 | Lawyers Title | |
| Interfamily Deed Transfer | -- | None Available | |
| Grant Deed | $998,000 | Fidelity National Title Co |
Mortgage History
| Date | Status | Loan Amount | Loan Type |
|---|---|---|---|
| Open | $557,000 | New Conventional | |
| Closed | $550,000 | New Conventional | |
| Previous Owner | $321,000 | Adjustable Rate Mortgage/ARM | |
| Previous Owner | $798,280 | Purchase Money Mortgage |
Property History
| Date | Event | Price | Change | Sq Ft Price |
|---|---|---|---|---|
| 04/03/2018 04/03/18 | Sold | $850,000 | +3.9% | $205 / Sq Ft |
| 03/07/2018 03/07/18 | Pending | -- | -- | -- |
| 02/26/2018 02/26/18 | For Sale | $818,000 | +7.6% | $198 / Sq Ft |
| 02/27/2014 02/27/14 | Sold | $759,900 | -1.3% | $184 / Sq Ft |
| 01/28/2014 01/28/14 | Pending | -- | -- | -- |
| 01/13/2014 01/13/14 | For Sale | $769,900 | +43.9% | $186 / Sq Ft |
| 02/03/2012 02/03/12 | Sold | $535,000 | -5.3% | $129 / Sq Ft |
| 01/04/2012 01/04/12 | Pending | -- | -- | -- |
| 12/16/2011 12/16/11 | Price Changed | $565,000 | +900.0% | $136 / Sq Ft |
| 12/16/2011 12/16/11 | Price Changed | $56,500 | -90.4% | $14 / Sq Ft |
| 12/12/2011 12/12/11 | For Sale | $589,900 | 0.0% | $142 / Sq Ft |
| 10/03/2011 10/03/11 | Pending | -- | -- | -- |
| 09/08/2011 09/08/11 | For Sale | $589,900 | -- | $142 / Sq Ft |
Tax History Compared to Growth
Tax History
| Year | Tax Paid | Tax Assessment Tax Assessment Total Assessment is a certain percentage of the fair market value that is determined by local assessors to be the total taxable value of land and additions on the property. | Land | Improvement |
|---|---|---|---|---|
| 2025 | $15,272 | $999,967 | $241,790 | $758,177 |
| 2024 | $15,272 | $980,360 | $237,049 | $743,311 |
| 2023 | $15,015 | $961,137 | $232,401 | $728,736 |
| 2022 | $14,897 | $942,291 | $227,844 | $714,447 |
| 2021 | $14,722 | $923,814 | $223,376 | $700,438 |
| 2020 | $14,892 | $884,340 | $221,085 | $663,255 |
| 2019 | $14,623 | $867,000 | $216,750 | $650,250 |
| 2018 | $14,843 | $818,695 | $204,674 | $614,021 |
| 2017 | $14,425 | $802,642 | $200,661 | $601,981 |
| 2016 | $14,180 | $786,903 | $196,726 | $590,177 |
| 2015 | $14,123 | $775,083 | $193,771 | $581,312 |
| 2014 | $11,610 | $548,177 | $137,044 | $411,133 |
Agents Affiliated with this Home
-

Seller's Agent in 2018
Ivory Zhang
Keller Williams Realty
(626) 229-2200
55 Total Sales
-

Buyer's Agent in 2018
Michael Mucino
CAMDEN MCKAY REALTY
(909) 841-0243
8 in this area
126 Total Sales
-

Seller's Agent in 2014
David Skolnick
KELLER WILLIAMS REALTY COLLEGE PARK
(909) 208-0807
5 in this area
43 Total Sales
-
D
Buyer's Agent in 2014
Dana McCausland
Century 21 Beachside
-
O
Seller's Agent in 2012
Omar Sandoval
Colonial Realty Group
-

Buyer's Agent in 2012
Michael Jreije
PACIFIC REAL ESTATE GROUP
(909) 931-7801
5 in this area
41 Total Sales
Map
Source: California Regional Multiple Listing Service (CRMLS)
MLS Number: K11120207
APN: 1087-141-05
- 5231 Flora Ct
- 12729 Indian Ocean Dr
- 12680 Encino Ct
- 12750 Baltic Ct
- 12809 Indian Ocean Dr
- 5520 Meadowbrook Ct
- 5480 Stoneview Rd
- 12800 N Overlook Dr
- 12180 Casper Ct
- 12170 Alamo Dr
- 12487 Altura Dr
- 5675 W Overlook Dr
- 12554 Tejas Ct
- 12430 Split Rein Dr
- 0 Decliff Dr
- 13123 Carriage Trail Ct
- 6128 Oakridge Ct
- 12794 Windstar Dr
- 5156 Branding Iron Place
- 5075 Branding Iron Place
