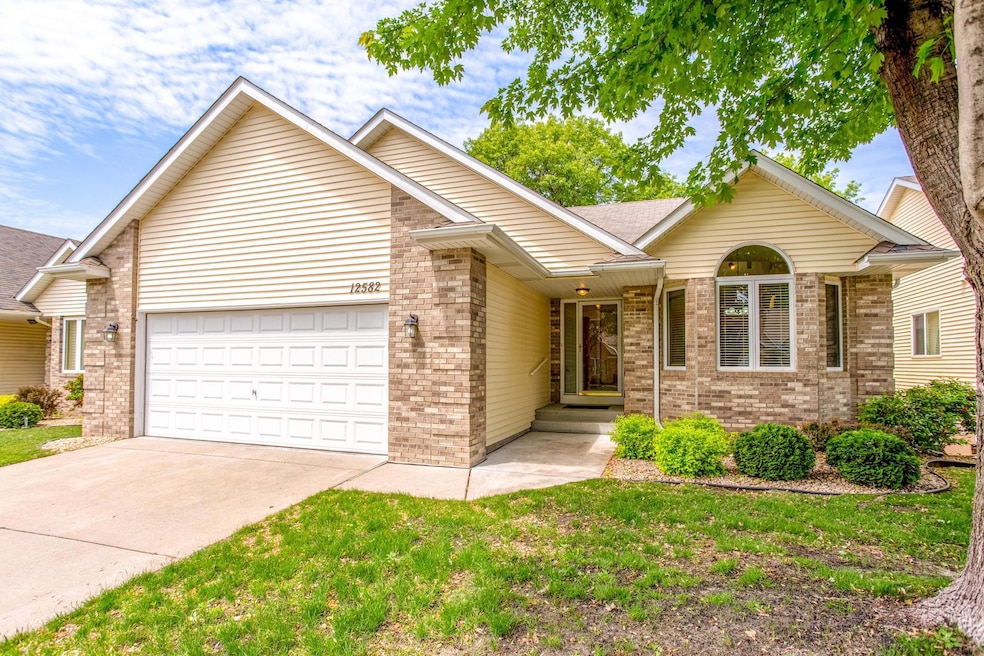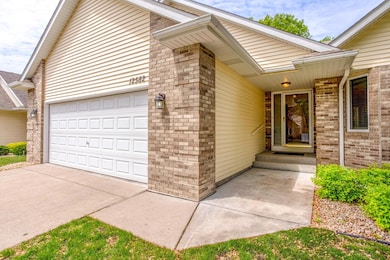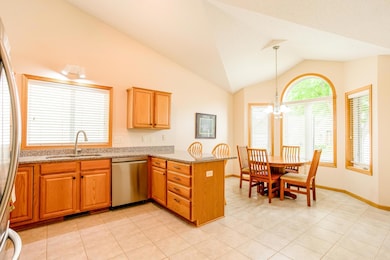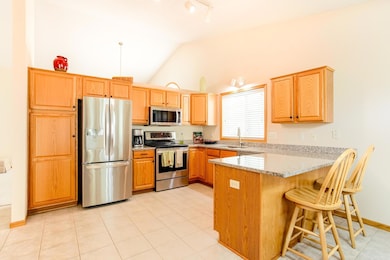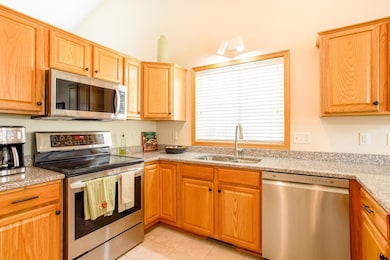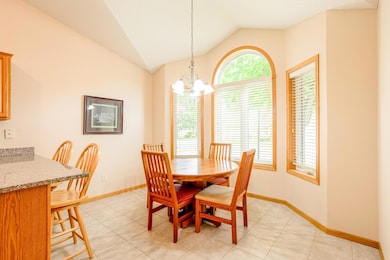
12582 Thrush St NW Coon Rapids, MN 55448
Estimated payment $3,003/month
Highlights
- Hot Property
- Family Room with Fireplace
- The kitchen features windows
- Deck
- Stainless Steel Appliances
- 2 Car Attached Garage
About This Home
Nestled on a prime lot backing up to a lush, private wooded area, this beautifully updated one-story home offers a tranquil retreat with modern comforts throughout including new carpet. Step onto the large maintenance-free composite deck and take in serene views of the densely wooded backdrop, providing unmatched privacy and natural beauty. Inside, you’ll discover vaulted ceilings and an open layout that’s both welcoming and functional. The spacious eat-in kitchen features granite countertops, new stainless-steel appliances, and tile floors that flow into the nearby dining nook which is filled with natural light through an arched bay window. Nearby, the bright and open formal dining dining area and expansive living room offers a gas fireplace—perfect for entertaining or relaxing evenings in. A stunning 4-season sunroom offers panoramic views of the backyard and brings the outdoors in through sliding glass doors leading to the deck, creating the ideal space for year-round enjoyment. The main-floor primary suite boasts its own private access to the deck, along with a spa-like ensuite bathroom complete with a dual sink vanity, custom tile flooring, a walk-in shower, and a luxurious soaking tub. The finished walkout basement extends your living space with an expansive family room featuring a second gas fireplace, a 3rd bedroom, a 3rd bathroom, and a huge storage room offering practical convenience and plenty of storage space. Additional highlights include an insulated and sheetrocked garage with ample storage, brand-new carpeting throughout, and access to an exclusive community building featuring a full kitchen and bathroom—ideal for hosting events or gatherings. Enjoy low-maintenance living in a peaceful, association-maintained neighborhood with mature trees and scenic charm. This is the perfect blend of privacy, comfort, and community—don’t miss your chance to make it yours!
Townhouse Details
Home Type
- Townhome
Est. Annual Taxes
- $4,455
Year Built
- Built in 2005
Lot Details
- 4,879 Sq Ft Lot
- Lot Dimensions are 94x52
HOA Fees
- $190 Monthly HOA Fees
Parking
- 2 Car Attached Garage
- Insulated Garage
- Garage Door Opener
- Guest Parking
Home Design
- Pitched Roof
Interior Spaces
- 1-Story Property
- Family Room with Fireplace
- 2 Fireplaces
- Living Room with Fireplace
- Dining Room
- Storage Room
Kitchen
- Range
- Microwave
- Dishwasher
- Stainless Steel Appliances
- Disposal
- The kitchen features windows
Bedrooms and Bathrooms
- 3 Bedrooms
- Walk-In Closet
Laundry
- Dryer
- Washer
Finished Basement
- Walk-Out Basement
- Basement Fills Entire Space Under The House
- Basement Storage
- Natural lighting in basement
Additional Features
- Air Exchanger
- Deck
- Forced Air Heating and Cooling System
Community Details
- Association fees include lawn care, professional mgmt, trash, shared amenities, snow removal
- Cities Management Association, Phone Number (612) 381-8600
- Ashley Oaks Subdivision
Listing and Financial Details
- Assessor Parcel Number 033124330067
Map
Home Values in the Area
Average Home Value in this Area
Tax History
| Year | Tax Paid | Tax Assessment Tax Assessment Total Assessment is a certain percentage of the fair market value that is determined by local assessors to be the total taxable value of land and additions on the property. | Land | Improvement |
|---|---|---|---|---|
| 2025 | $4,479 | $430,700 | $71,500 | $359,200 |
| 2024 | $4,479 | $420,000 | $68,200 | $351,800 |
| 2023 | $3,705 | $424,900 | $71,500 | $353,400 |
| 2022 | $4,104 | $375,900 | $60,500 | $315,400 |
| 2021 | $3,928 | $367,700 | $55,000 | $312,700 |
| 2020 | $3,951 | $344,900 | $49,500 | $295,400 |
| 2019 | $3,703 | $332,800 | $49,500 | $283,300 |
| 2018 | $3,592 | $304,500 | $0 | $0 |
| 2017 | $3,478 | $287,100 | $0 | $0 |
| 2016 | $3,536 | $271,800 | $0 | $0 |
| 2015 | $3,266 | $271,800 | $40,300 | $231,500 |
| 2014 | -- | $226,500 | $21,500 | $205,000 |
Purchase History
| Date | Type | Sale Price | Title Company |
|---|---|---|---|
| Deed | $280,000 | -- |
Mortgage History
| Date | Status | Loan Amount | Loan Type |
|---|---|---|---|
| Previous Owner | $289,500 | New Conventional | |
| Previous Owner | $330,150 | New Conventional |
About the Listing Agent

Who We Are:
As graduates of the University of Minnesota, life-long members of the Twin Cities community, and having raised their 4 daughters here, Jon and Mary Beth are not only familiar with the local neighborhoods and communities – they know the people who are a part of them as well. They understand that when clients are making a move, it’s not just a home they are buying or selling – it’s the community as well.
We Get Results:
Utilizing their 35+ years of experience, their local
Jon's Other Listings
Source: NorthstarMLS
MLS Number: 6722857
APN: 03-31-24-33-0067
- 2210 125th Ln NW
- 2060 125th Ln NW
- 12455 Raven St NW
- 12440 Quinn St NW
- 12427 Raven St NW
- 2065 124th Ln NW
- 2078 128th Ln NW
- 12306 Partridge St NW
- 2035 123rd Ave NW
- 12900 Verdin St NW
- 2687 128th Ave NW
- 2672 128th Ave NW
- 12993 Martin St NW
- 2312 121st Cir NW
- 12124 Osage St NW
- 13117 Xavis St NW
- 12121 Killdeer St NW Unit 106
- 12571 Eagle St NW
- 1711 121st Ln NW
- 13202 Yukon St NW
