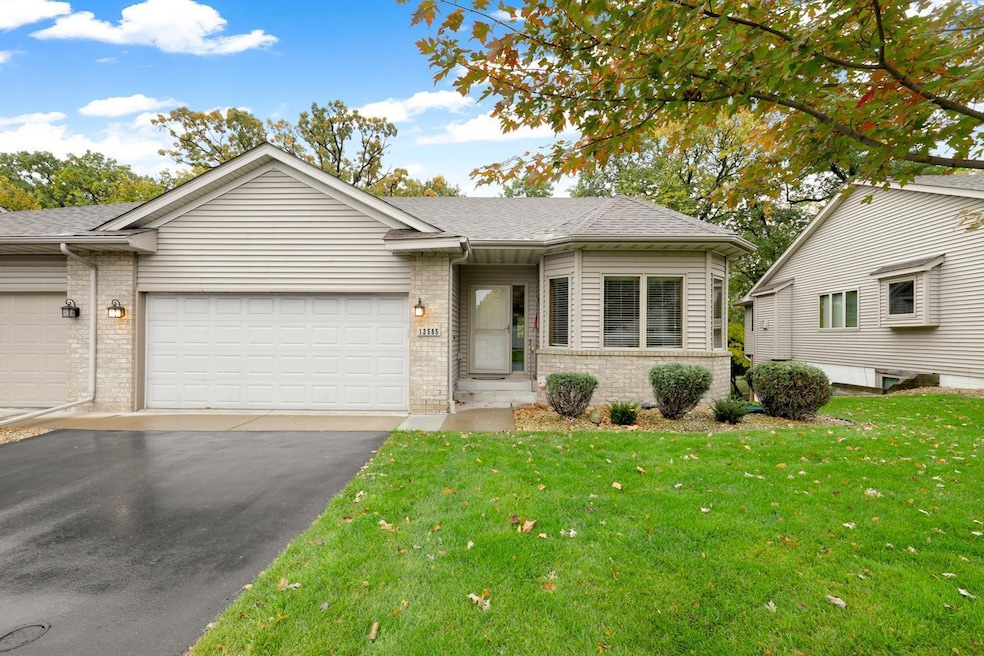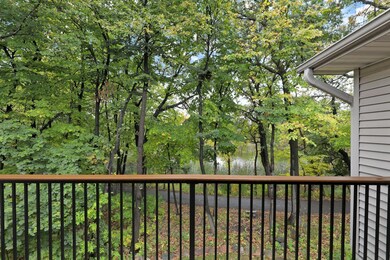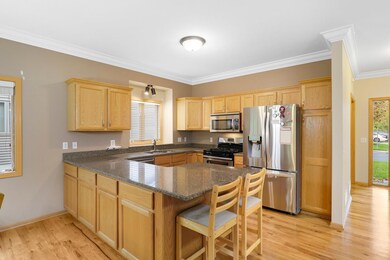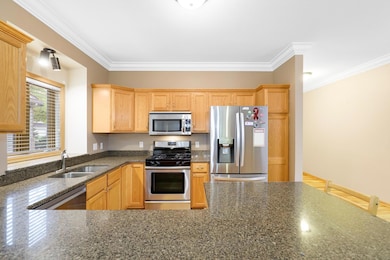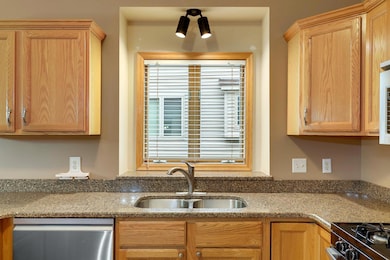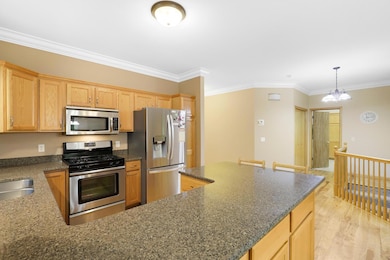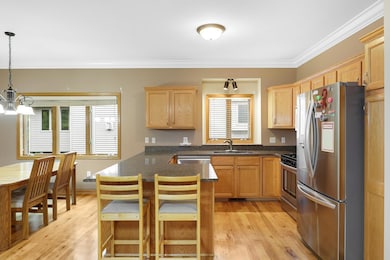12585 74th Ave N Maple Grove, MN 55369
Estimated payment $2,875/month
Highlights
- Stainless Steel Appliances
- The kitchen features windows
- Crown Molding
- Cedar Island Elementary School Rated 9+
- 2 Car Attached Garage
- Living Room
About This Home
Enjoy the ease and convenience of townhome living with this beautifully maintained property, where all living facilities are thoughtfully designed on one level. Forget about lawn mowing or snow shoveling and spend more time enjoying your peaceful surroundings. This home is perfectly situated on a premium lot that backs up to a serene pond and walking path, offering both privacy and a picturesque view. The open floor plan highlights beautiful hardwood floors that extend throughout the main level, creating a natural flow between the kitchen, dining room, and living room. The kitchen is appointed with granite countertops, stainless steel appliances, and a breakfast bar, perfect for both casual meals and entertaining. Adjacent to the living area, a sunroom with picturesque views opens to a maintenance free deck overlooking the private backyard, offering a peaceful retreat with a tranquil pond backdrop. The spacious primary bedroom includes a walk-in closet and an ensuite bathroom featuring dual sinks, a separate tub, and a shower. A versatile front office with built-in cabinets can easily serve as a fourth bedroom if desired. The main-level laundry room offers convenience and function, including a sink, folding area and storage cabinets. Refined touches, including upgraded woodwork and crown moldings, enhance the home’s timeless appeal. The lower level expands your living space with a large family room highlighted by a stunning stacked-stone gas fireplace and direct walkout to the back patio. Two additional bedrooms, a full bathroom, and a generous 10’ x 12’ storage room complete the lower level. Ideally located near the vibrant Arbor Lakes shopping center, you’ll have access to an impressive selection of restaurants and shops, along with easy connections to highways 694, 494, and other major routes. This home combines comfort, convenience, and a rare sense of privacy in a highly desirable location. We cannot wait to have you visit!
Townhouse Details
Home Type
- Townhome
Est. Annual Taxes
- $4,229
Year Built
- Built in 1998
Lot Details
- 6,098 Sq Ft Lot
- Many Trees
HOA Fees
- $437 Monthly HOA Fees
Parking
- 2 Car Attached Garage
- Garage Door Opener
Home Design
- Vinyl Siding
Interior Spaces
- 1-Story Property
- Crown Molding
- Gas Fireplace
- Entrance Foyer
- Family Room with Fireplace
- Living Room
- Dining Room
- Storage Room
Kitchen
- Range
- Microwave
- Dishwasher
- Stainless Steel Appliances
- Disposal
- The kitchen features windows
Bedrooms and Bathrooms
- 4 Bedrooms
Laundry
- Laundry Room
- Washer
Finished Basement
- Walk-Out Basement
- Sump Pump
- Drain
- Basement Storage
- Basement Window Egress
Utilities
- Forced Air Heating and Cooling System
- Humidifier
- Baseboard Heating
- Electric Water Heater
Community Details
- Association fees include hazard insurance, lawn care, professional mgmt, snow removal
- Cedar Management Association, Phone Number (800) 310-6552
- Cedar Ponds Subdivision
Listing and Financial Details
- Assessor Parcel Number 2611922230052
Map
Home Values in the Area
Average Home Value in this Area
Tax History
| Year | Tax Paid | Tax Assessment Tax Assessment Total Assessment is a certain percentage of the fair market value that is determined by local assessors to be the total taxable value of land and additions on the property. | Land | Improvement |
|---|---|---|---|---|
| 2024 | $4,230 | $358,200 | $47,100 | $311,100 |
| 2023 | $4,462 | $382,200 | $67,100 | $315,100 |
| 2022 | $4,145 | $387,300 | $56,800 | $330,500 |
| 2021 | $3,957 | $345,900 | $66,900 | $279,000 |
| 2020 | $4,120 | $325,100 | $61,900 | $263,200 |
| 2019 | $4,232 | $323,500 | $30,300 | $293,200 |
| 2018 | $4,058 | $314,400 | $34,700 | $279,700 |
| 2017 | $3,985 | $282,000 | $36,500 | $245,500 |
| 2016 | $3,824 | $268,000 | $40,000 | $228,000 |
| 2015 | $3,690 | $253,100 | $40,000 | $213,100 |
| 2014 | -- | $228,000 | $49,000 | $179,000 |
Property History
| Date | Event | Price | List to Sale | Price per Sq Ft |
|---|---|---|---|---|
| 11/23/2025 11/23/25 | For Sale | $395,000 | 0.0% | $167 / Sq Ft |
| 11/07/2025 11/07/25 | Off Market | $395,000 | -- | -- |
| 10/17/2025 10/17/25 | For Sale | $395,000 | -- | $167 / Sq Ft |
Purchase History
| Date | Type | Sale Price | Title Company |
|---|---|---|---|
| Interfamily Deed Transfer | -- | None Available | |
| Warranty Deed | $319,500 | Liberty Title Inc | |
| Warranty Deed | $258,900 | -- | |
| Trustee Deed | $260,000 | -- | |
| Warranty Deed | $190,000 | -- |
Mortgage History
| Date | Status | Loan Amount | Loan Type |
|---|---|---|---|
| Open | $119,500 | New Conventional |
Source: NorthstarMLS
MLS Number: 6801338
APN: 26-119-22-23-0052
- 12891 73rd Ave N
- 7285 Kirkwood Ln N
- 7169 Birchview Rd
- 7486 Vinewood Ct Unit 7486
- 7536 Vinewood Ct
- 7533 Vinewood Ct
- 7577 Vinewood Ct
- 7523 Wedgewood Way N
- 7573 Wedgewood Way Unit 7573
- 6905 Ives Ln N
- 6942 Ives Ln N
- 7592 Zinnia Way
- 8025 Larch Ln N
- 13960 71st Ave N
- 8142 Oakview Ln N Unit 53
- 12225 82nd Ave N Unit 66
- 7000 Yorktown Ln N
- 11081 69th Ave N
- 10516 Harbor Ln N
- 8154 Arrowwood Ln N
- 1514 N Timber Ridge
- 7225 Hemlock Ln
- 12911 Arbor Lakes Pkwy N
- 6941 Ives Ln N
- 13645 Timber Crest Dr
- 11650 Arbor Lakes Pkwy N
- 11851 Central Park Way
- 8411 Larch Ln N
- 13301 Maple Knoll Way
- 12970 63rd Ave N
- 6400 N Sycamore Ln
- 12598 84th Place N
- 8601 Goldenrod Ln N
- 6110 Quinwood Ln N
- 7020 Magda Dr
- 7081 Quantico Ln N
- 12015 60th Place N
- 5814 Teakwood Ln N
- 8983 Vinewood Ln N
- 6876 Vicksburg Ln N
