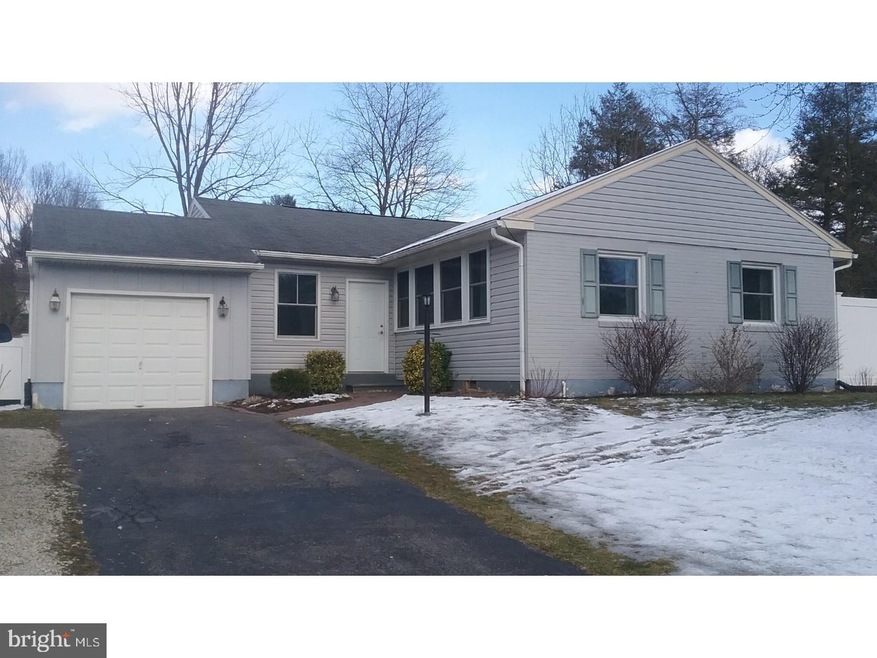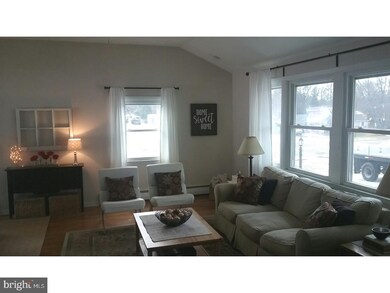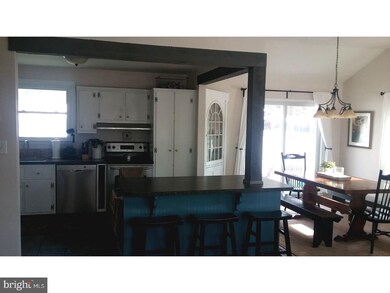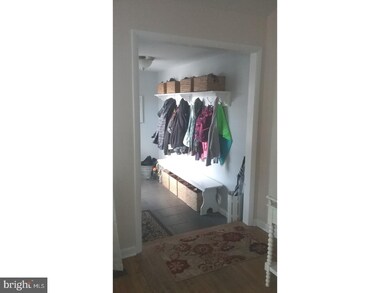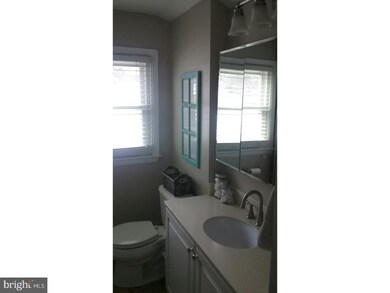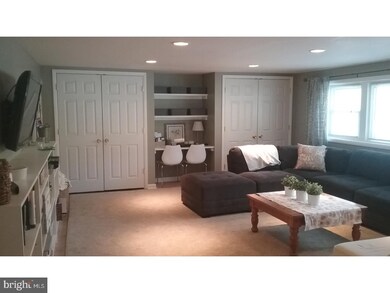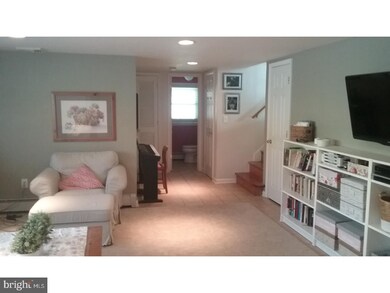
1259 Audubon Rd West Chester, PA 19382
Thornbury NeighborhoodEstimated Value: $493,374 - $578,000
Highlights
- Traditional Architecture
- Cathedral Ceiling
- No HOA
- Sarah W Starkweather Elementary School Rated A
- Wood Flooring
- Breakfast Area or Nook
About This Home
As of June 2018Very nice 3 BR, 1 1/2 Bath Split Level home with endless expansion and improvement possibilities in quiet Thornbury Estates neighborhood. First floor has Mudroom entry, bright Living Room open to Dining Room with sliders to patio, and Kitchen. Upper floor has 3 good sized Bedrooms and redone Bath. Lower floor has Family Room with tile floor and nice windows, Powder Room and Laundry Room with outside exit. Hardwood floors on main level, carpeting in Bedrooms. All appliances and washer/dryer included in as is condition. Great 1 acre lot and one car attached garage. Economical Gas Heat and Central A/C. With added extras like low real estate taxes, Rustin High School, NO HOA, and easy access to everywhere, this house will not last long. No offer will be reviewed until Monday, April 9, 2018 at 5:00 to give everyone a chance to see this home and make their best offer.
Home Details
Home Type
- Single Family
Est. Annual Taxes
- $3,256
Year Built
- Built in 1958
Lot Details
- 1 Acre Lot
- Property is in good condition
- Property is zoned A3
Parking
- 1 Car Attached Garage
- 3 Open Parking Spaces
- Driveway
Home Design
- Traditional Architecture
- Split Level Home
- Aluminum Siding
- Vinyl Siding
Interior Spaces
- 1,824 Sq Ft Home
- Cathedral Ceiling
- Bay Window
- Family Room
- Living Room
- Dining Room
- Breakfast Area or Nook
Flooring
- Wood
- Wall to Wall Carpet
- Tile or Brick
Bedrooms and Bathrooms
- 3 Bedrooms
- En-Suite Primary Bedroom
Laundry
- Laundry Room
- Laundry on lower level
Schools
- West Chester Bayard Rustin High School
Utilities
- Central Air
- Cooling System Utilizes Bottled Gas
- Heating System Uses Propane
- Hot Water Heating System
- 200+ Amp Service
- Propane Water Heater
- On Site Septic
Community Details
- No Home Owners Association
- Thornbury Estates Subdivision
Listing and Financial Details
- Tax Lot 0023
- Assessor Parcel Number 66-03D-0023
Ownership History
Purchase Details
Home Financials for this Owner
Home Financials are based on the most recent Mortgage that was taken out on this home.Purchase Details
Home Financials for this Owner
Home Financials are based on the most recent Mortgage that was taken out on this home.Purchase Details
Similar Homes in West Chester, PA
Home Values in the Area
Average Home Value in this Area
Purchase History
| Date | Buyer | Sale Price | Title Company |
|---|---|---|---|
| Ricardo Matthew T | $355,000 | Trident Land Transfer Compan | |
| Ordini Michael | $280,000 | None Available | |
| Ratliff Maria P | $125,000 | -- |
Mortgage History
| Date | Status | Borrower | Loan Amount |
|---|---|---|---|
| Open | Ricardo Matthewt | $335,000 | |
| Closed | Ricardo Matthew T | $337,250 | |
| Previous Owner | Ordini Michael | $100,000 | |
| Previous Owner | Ordini Michael | $230,000 | |
| Previous Owner | Ordini Michael | $9,000 | |
| Previous Owner | Ordini Michael | $254,000 | |
| Previous Owner | Ordini Michael | $248,000 |
Property History
| Date | Event | Price | Change | Sq Ft Price |
|---|---|---|---|---|
| 06/15/2018 06/15/18 | Sold | $355,000 | +1.4% | $195 / Sq Ft |
| 06/03/2018 06/03/18 | Price Changed | $350,000 | 0.0% | $192 / Sq Ft |
| 04/10/2018 04/10/18 | Pending | -- | -- | -- |
| 04/10/2018 04/10/18 | For Sale | $350,000 | 0.0% | $192 / Sq Ft |
| 04/05/2018 04/05/18 | For Sale | $350,000 | 0.0% | $192 / Sq Ft |
| 06/01/2017 06/01/17 | Rented | $2,100 | 0.0% | -- |
| 03/31/2017 03/31/17 | Under Contract | -- | -- | -- |
| 03/16/2017 03/16/17 | For Rent | $2,100 | -- | -- |
Tax History Compared to Growth
Tax History
| Year | Tax Paid | Tax Assessment Tax Assessment Total Assessment is a certain percentage of the fair market value that is determined by local assessors to be the total taxable value of land and additions on the property. | Land | Improvement |
|---|---|---|---|---|
| 2024 | $3,498 | $125,000 | $36,410 | $88,590 |
| 2023 | $3,498 | $125,000 | $36,410 | $88,590 |
| 2022 | $3,451 | $125,000 | $36,410 | $88,590 |
| 2021 | $3,401 | $125,000 | $36,410 | $88,590 |
| 2020 | $3,378 | $125,000 | $36,410 | $88,590 |
| 2019 | $3,330 | $125,000 | $36,410 | $88,590 |
| 2018 | $3,256 | $125,000 | $36,410 | $88,590 |
| 2017 | $3,183 | $125,000 | $36,410 | $88,590 |
| 2016 | $2,651 | $125,000 | $36,410 | $88,590 |
| 2015 | $2,651 | $125,000 | $36,410 | $88,590 |
| 2014 | $2,651 | $125,000 | $36,410 | $88,590 |
Agents Affiliated with this Home
-
Robert Carey

Seller's Agent in 2018
Robert Carey
Carey Real Estate Services
19 Total Sales
-

Buyer's Agent in 2018
John Stradling
BHHS Fox & Roach
-
W
Buyer's Agent in 2017
William Tompkins
Keller Williams Real Estate -Exton
Map
Source: Bright MLS
MLS Number: 1000345740
APN: 66-03D-0023.0000
- 1261 Buck Ln
- 222 Green Tree Dr
- 113 Forelock Ct
- 123 E Street Rd
- 129 Stirrup Cir
- 131 Stirrup Cir
- 235 Caleb Dr Unit 19
- 1 Huntrise Ln
- 603 S Westbourne Rd
- 119 Augusta Dr
- 149 Leadline Ln
- 621 Jaeger Cir
- 3 Zachary Dr
- 1303 Circle Dr Unit 87B
- 657 Heritage Dr
- 1174 Blenheim Rd
- 1275 Southgate Rd
- 1109 Fielding Dr
- 4 Judith Ln
- 501 W Street Rd
