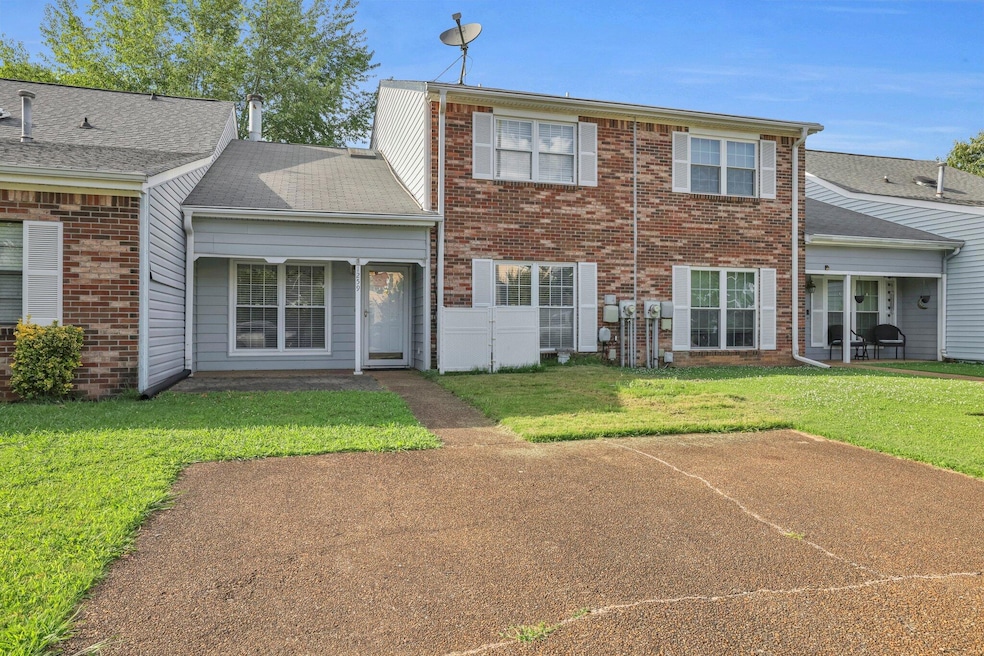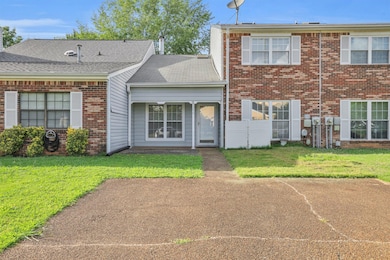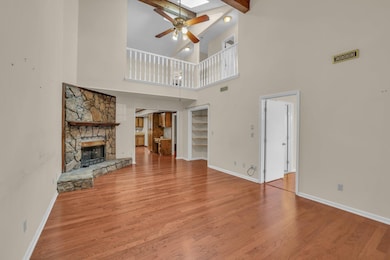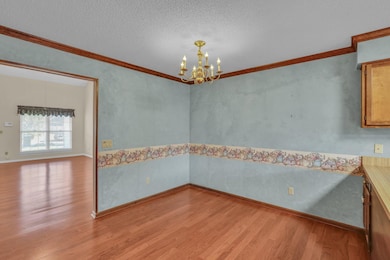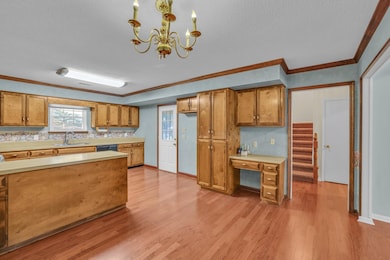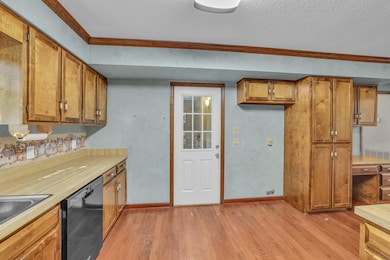1259 Leaside Ln Hixson, TN 37343
Valleybrook NeighborhoodEstimated payment $1,431/month
Highlights
- Open Floorplan
- Wood Flooring
- Sun or Florida Room
- Cathedral Ceiling
- Main Floor Primary Bedroom
- Granite Countertops
About This Home
Spectacular two-story in prime location! The moment you enter, you will admire the open floor plan, vaulted ceilings, gas log fireplace, and skylights in the great room. The kitchen is spacious and has a large eat in area, lots of cabinet/counter space, pantry built in to the cabinets, and gently used appliances. The primary bedroom is on the main level and features a huge walk in closet and full bath with large shower and tiled flooring. The large laundry room is located just off the kitchen for convenience. Upstairs, you will find two additional roomy bedrooms, another walk in closet and a full bath. The sunroom leads you to the patio and private backyard that is fenced in. The heat/air unit is less than one year old. So much is being offered for the price, so call today to set up a viewing.
Home Details
Home Type
- Single Family
Est. Annual Taxes
- $1,922
Year Built
- Built in 1987
Lot Details
- Lot Dimensions are 28.37x118.39
- Back Yard Fenced
- Level Lot
HOA Fees
- $4 Monthly HOA Fees
Parking
- Off-Street Parking
Home Design
- Brick Exterior Construction
- Slab Foundation
- Shingle Roof
Interior Spaces
- 1,848 Sq Ft Home
- 2-Story Property
- Open Floorplan
- Cathedral Ceiling
- Ceiling Fan
- Skylights
- Gas Log Fireplace
- Living Room with Fireplace
- Sun or Florida Room
- Storage In Attic
- Fire and Smoke Detector
Kitchen
- Gas Range
- Microwave
- Dishwasher
- Granite Countertops
Flooring
- Wood
- Carpet
- Laminate
- Tile
Bedrooms and Bathrooms
- 3 Bedrooms
- Primary Bedroom on Main
- Walk-In Closet
- 2 Full Bathrooms
- Separate Shower
Laundry
- Laundry Room
- Laundry on main level
Outdoor Features
- Covered Patio or Porch
- Outdoor Storage
Schools
- Big Ridge Elementary School
- Hixson Middle School
- Hixson High School
Utilities
- Central Heating and Cooling System
- Heating System Uses Natural Gas
- Gas Available
- Water Heater
Community Details
- Valleybrook Park Subdivision
Listing and Financial Details
- Assessor Parcel Number 101a A 035.03
- $21,125 per year additional tax assessments
Map
Home Values in the Area
Average Home Value in this Area
Tax History
| Year | Tax Paid | Tax Assessment Tax Assessment Total Assessment is a certain percentage of the fair market value that is determined by local assessors to be the total taxable value of land and additions on the property. | Land | Improvement |
|---|---|---|---|---|
| 2024 | $958 | $42,825 | $0 | $0 |
| 2023 | $958 | $42,825 | $0 | $0 |
| 2022 | $958 | $42,825 | $0 | $0 |
| 2021 | $958 | $42,825 | $0 | $0 |
| 2020 | $1,029 | $37,225 | $0 | $0 |
| 2019 | $1,029 | $37,225 | $0 | $0 |
| 2018 | $974 | $37,225 | $0 | $0 |
| 2017 | $1,029 | $37,225 | $0 | $0 |
| 2016 | $991 | $0 | $0 | $0 |
| 2015 | $1,934 | $35,850 | $0 | $0 |
| 2014 | $1,934 | $0 | $0 | $0 |
Property History
| Date | Event | Price | Change | Sq Ft Price |
|---|---|---|---|---|
| 08/21/2025 08/21/25 | Pending | -- | -- | -- |
| 07/29/2025 07/29/25 | Price Changed | $240,000 | -4.0% | $130 / Sq Ft |
| 07/02/2025 07/02/25 | For Sale | $250,000 | 0.0% | $135 / Sq Ft |
| 06/22/2025 06/22/25 | Pending | -- | -- | -- |
| 06/17/2025 06/17/25 | For Sale | $250,000 | -- | $135 / Sq Ft |
Purchase History
| Date | Type | Sale Price | Title Company |
|---|---|---|---|
| Quit Claim Deed | -- | Northgate Title | |
| Interfamily Deed Transfer | -- | None Available | |
| Interfamily Deed Transfer | -- | None Available | |
| Warranty Deed | $105,000 | Northgate Title Escrow Inc | |
| Warranty Deed | $98,900 | -- |
Mortgage History
| Date | Status | Loan Amount | Loan Type |
|---|---|---|---|
| Open | $100,000 | New Conventional | |
| Previous Owner | $98,800 | FHA | |
| Previous Owner | $35,000 | Stand Alone Second |
Source: Greater Chattanooga REALTORS®
MLS Number: 1514927
APN: 101A-A-035.03
- 1286 Leaside Ln
- 1226 Village Green Dr
- 1303 Village Green Dr
- 6445 Brookmead Cir
- 6442 Brookmead Cir
- 6405 Brookmead Cir
- 1364 Village Green Dr
- 1684 Chippenham Dr
- 7400 Hixson Pike
- Piedmont Plan at Nestledown
- Altamont Plan at Nestledown
- Blue Ridge Plan at Nestledown
- 6453 Serenade Ln
- 1514 Pheasant Run Place
- 1424 Innisbrook Dr
- 1657 Destiny Dr
- 1681 Destiny Dr
- 1689 Destiny Dr
- 1693 Destiny Dr
- 000 Hixson Pike
