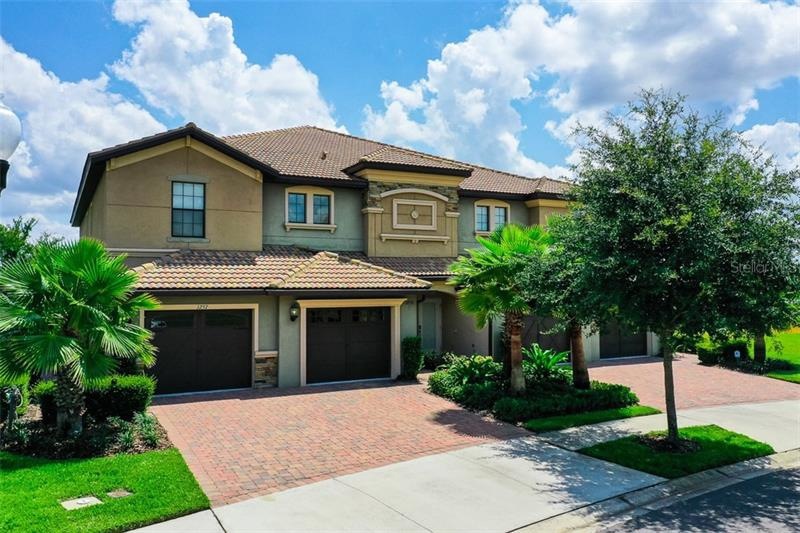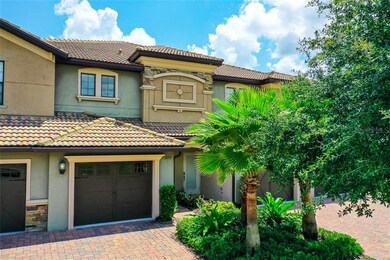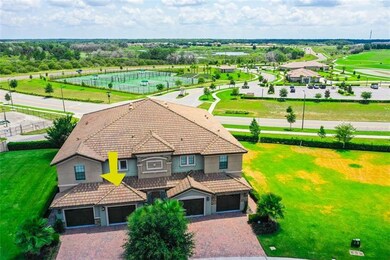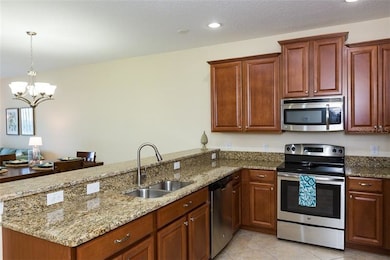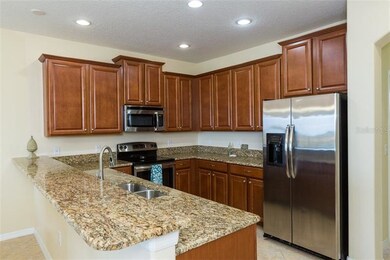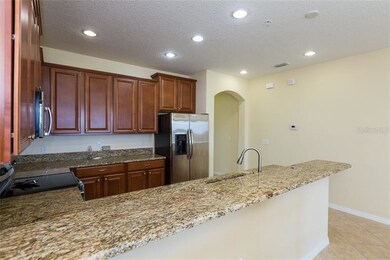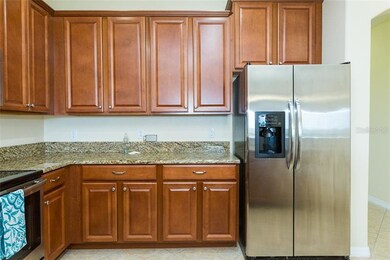
1259 Long Cove Loop Davenport, FL 33896
Champions Gate NeighborhoodHighlights
- Golf Course Community
- Gated Community
- Open Floorplan
- Fitness Center
- City View
- Clubhouse
About This Home
As of July 2019Welcome home to your almost new Large 3 beds, 2 baths condo, in pristine and move-in ready condition. Located in the desirable and world renowned " Championsgate resort community. This is the largest condo floor plan in this section of the community with great luxury features, large master bath dual sinks, double walk in master closets, granite kitchen counters tops and stainless steel appliances. Large screened in balcony with no rear neighbors offers a superb view of the nightly Disney Fireworks. You can be golfing on the 3 golf courses within the Championsgate community or just relax at the Oasis Club resort pool and cabanas, if not watch a movie in the residents theater or workout in the residents gym. The entrance to the community is gated and manned by security guards 24 hours. Don't miss this beautiful Condo with its own private garage and and driveway parking space.
Location is central to Tampa and Orlando, short drive to the Disney Parks and other Theme parks. 30 miles to the Orlando International Airport.
Call or text to view.
Last Agent to Sell the Property
WATSON REALTY CORP. License #3168226 Listed on: 06/07/2019

Property Details
Home Type
- Condominium
Est. Annual Taxes
- $4,105
Year Built
- Built in 2014
Lot Details
- Southwest Facing Home
- Landscaped with Trees
HOA Fees
- $185 Monthly HOA Fees
Parking
- 1 Car Attached Garage
- Oversized Parking
- Garage Door Opener
- On-Street Parking
- Open Parking
Property Views
- City
- Park or Greenbelt
- Tennis Court
Home Design
- Contemporary Architecture
- Slab Foundation
- Tile Roof
- Membrane Roofing
- Block Exterior
- Stone Siding
- Stucco
Interior Spaces
- 1,854 Sq Ft Home
- 2-Story Property
- Open Floorplan
- Ceiling Fan
- Blinds
- Family Room Off Kitchen
- Combination Dining and Living Room
- Inside Utility
- Home Security System
Kitchen
- Cooktop
- Microwave
- Dishwasher
- Solid Surface Countertops
- Solid Wood Cabinet
- Disposal
Flooring
- Carpet
- Ceramic Tile
Bedrooms and Bathrooms
- 3 Bedrooms
- Walk-In Closet
- 2 Full Bathrooms
Laundry
- Laundry Room
- Laundry on upper level
- Dryer
- Washer
Outdoor Features
- Balcony
- Covered patio or porch
- Rain Gutters
Utilities
- Central Heating and Cooling System
- Heat Pump System
- Thermostat
- Electric Water Heater
- Cable TV Available
Listing and Financial Details
- Down Payment Assistance Available
- Visit Down Payment Resource Website
- Legal Lot and Block 5 / 503
- Assessor Parcel Number 31-25-27-5661-0005-5030
- $1,333 per year additional tax assessments
Community Details
Overview
- Association fees include 24-hour guard, community pool, maintenance structure, ground maintenance, manager, pool maintenance, private road, recreational facilities, security, trash
- Elvis Martinez Association, Phone Number (407) 360-3290
- Visit Association Website
- Champions Club Condo
- Champions Club Condo Subdivision
- The community has rules related to deed restrictions, allowable golf cart usage in the community
Recreation
- Golf Course Community
- Tennis Courts
- Recreation Facilities
- Community Playground
- Fitness Center
- Community Pool
Pet Policy
- Pets Allowed
Additional Features
- Clubhouse
- Gated Community
Ownership History
Purchase Details
Home Financials for this Owner
Home Financials are based on the most recent Mortgage that was taken out on this home.Purchase Details
Home Financials for this Owner
Home Financials are based on the most recent Mortgage that was taken out on this home.Similar Homes in Davenport, FL
Home Values in the Area
Average Home Value in this Area
Purchase History
| Date | Type | Sale Price | Title Company |
|---|---|---|---|
| Warranty Deed | $229,000 | Watson Title Services Inc | |
| Warranty Deed | $190,000 | Mti Title Ins Agency Inc |
Mortgage History
| Date | Status | Loan Amount | Loan Type |
|---|---|---|---|
| Previous Owner | $100,000 | Adjustable Rate Mortgage/ARM |
Property History
| Date | Event | Price | Change | Sq Ft Price |
|---|---|---|---|---|
| 02/23/2024 02/23/24 | Rented | $1,995 | 0.0% | -- |
| 02/12/2024 02/12/24 | Price Changed | $1,995 | -4.8% | $1 / Sq Ft |
| 02/01/2024 02/01/24 | For Rent | $2,095 | -4.8% | -- |
| 11/01/2022 11/01/22 | Rented | $2,200 | -4.3% | -- |
| 10/27/2022 10/27/22 | Under Contract | -- | -- | -- |
| 10/15/2022 10/15/22 | Price Changed | $2,300 | -4.2% | $1 / Sq Ft |
| 10/04/2022 10/04/22 | For Rent | $2,400 | 0.0% | -- |
| 07/26/2019 07/26/19 | Sold | $229,000 | -4.5% | $124 / Sq Ft |
| 07/10/2019 07/10/19 | Pending | -- | -- | -- |
| 06/06/2019 06/06/19 | For Sale | $239,900 | -- | $129 / Sq Ft |
Tax History Compared to Growth
Tax History
| Year | Tax Paid | Tax Assessment Tax Assessment Total Assessment is a certain percentage of the fair market value that is determined by local assessors to be the total taxable value of land and additions on the property. | Land | Improvement |
|---|---|---|---|---|
| 2024 | $4,929 | $240,700 | -- | $240,700 |
| 2023 | $4,929 | $222,156 | $0 | $0 |
| 2022 | $4,825 | $219,600 | $0 | $219,600 |
| 2021 | $4,534 | $183,600 | $0 | $183,600 |
| 2020 | $4,589 | $188,000 | $0 | $188,000 |
| 2019 | $4,629 | $190,000 | $0 | $190,000 |
| 2018 | $4,105 | $171,000 | $0 | $171,000 |
| 2017 | $4,331 | $181,800 | $0 | $181,800 |
| 2016 | $4,471 | $188,800 | $0 | $188,800 |
| 2015 | $4,271 | $171,900 | $0 | $171,900 |
Agents Affiliated with this Home
-
Melissa Cruz
M
Seller's Agent in 2024
Melissa Cruz
FCG REALTY
(347) 497-2240
-
Antoinette Laieta
A
Buyer's Agent in 2024
Antoinette Laieta
LPT REALTY LLC
(631) 512-2480
3 Total Sales
-
Jaime Gutierrez

Seller's Agent in 2022
Jaime Gutierrez
AGENT TRUST REALTY CORPORATION
(407) 844-9787
22 Total Sales
-
Chandra Maraj

Seller's Agent in 2019
Chandra Maraj
WATSON REALTY CORP.
(407) 920-6813
6 in this area
48 Total Sales
-
Pippa Murray
P
Buyer's Agent in 2019
Pippa Murray
SIGNATURE COLLECTION REALTY IN
(407) 729-1900
7 in this area
54 Total Sales
Map
Source: Stellar MLS
MLS Number: S5018944
APN: 31-25-27-5661-0005-5030
- 8925 Azalea Sands Ln Unit 602
- 8923 Azalea Sands Ln
- 8940 Azalea Sands Ln Unit 8940
- 1269 Long Cove Loop
- 8950 Azalea Sands Ln Unit 8950
- 8970 Azalea Sands Ln Unit 2302
- 8978 Azalea Sands Ln Unit 2602
- 8979 Azalea Sands Ln
- 1369 Palmetto Dunes St
- 1092 Leader St
- 9024 Sommerset Hills Dr
- 1353 Palmetto Dunes St
- 1390 Palmetto Dunes St
- 1302 Moss Creek Ln
- 1264 Challenge Dr
- 1392 Palmetto Dunes St
- 1178 Drop Ln
- 1394 Palmetto Dunes St
- 1224 Challenge Dr
- 9084 Sommerset Hills Dr
