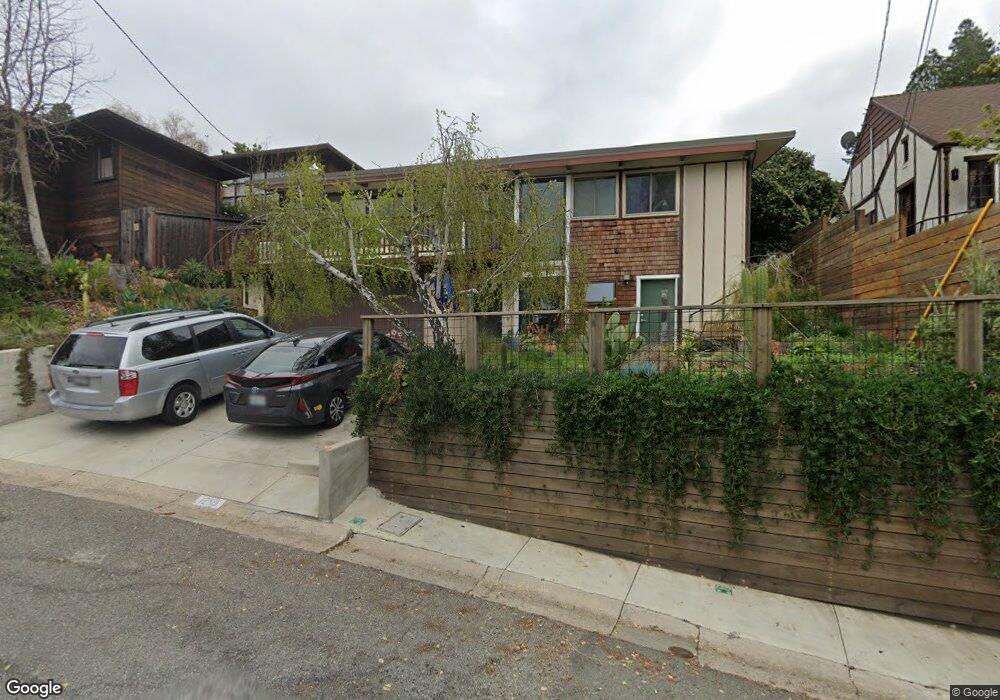1259 Queens Rd Berkeley, CA 94708
Berkeley Hills NeighborhoodEstimated Value: $1,280,000 - $1,402,000
3
Beds
3
Baths
1,665
Sq Ft
$820/Sq Ft
Est. Value
About This Home
This home is located at 1259 Queens Rd, Berkeley, CA 94708 and is currently estimated at $1,365,654, approximately $820 per square foot. 1259 Queens Rd is a home located in Alameda County with nearby schools including Cragmont Elementary School, Berkeley Arts Magnet at Whittier School, and Washington Elementary School.
Ownership History
Date
Name
Owned For
Owner Type
Purchase Details
Closed on
Aug 3, 2018
Sold by
Cooper Stefano L and Cooper Living Trust Surviving
Bought by
Cho Carol H and Lev Ariel
Current Estimated Value
Home Financials for this Owner
Home Financials are based on the most recent Mortgage that was taken out on this home.
Original Mortgage
$820,000
Outstanding Balance
$706,084
Interest Rate
4.12%
Mortgage Type
Adjustable Rate Mortgage/ARM
Estimated Equity
$659,570
Purchase Details
Closed on
May 10, 2013
Sold by
Cooper Edda and Cooper Living Trust
Bought by
Cooper Edda and Cooper Living Trust
Create a Home Valuation Report for This Property
The Home Valuation Report is an in-depth analysis detailing your home's value as well as a comparison with similar homes in the area
Home Values in the Area
Average Home Value in this Area
Purchase History
| Date | Buyer | Sale Price | Title Company |
|---|---|---|---|
| Cho Carol H | $1,025,000 | Chicago Title Company | |
| Cooper Edda | -- | None Available |
Source: Public Records
Mortgage History
| Date | Status | Borrower | Loan Amount |
|---|---|---|---|
| Open | Cho Carol H | $820,000 |
Source: Public Records
Tax History
| Year | Tax Paid | Tax Assessment Tax Assessment Total Assessment is a certain percentage of the fair market value that is determined by local assessors to be the total taxable value of land and additions on the property. | Land | Improvement |
|---|---|---|---|---|
| 2025 | $17,720 | $1,136,387 | $343,016 | $800,371 |
| 2024 | $17,720 | $1,113,970 | $336,291 | $784,679 |
| 2023 | $17,306 | $1,098,994 | $329,698 | $769,296 |
| 2022 | $17,169 | $1,070,448 | $323,234 | $754,214 |
| 2021 | $17,217 | $1,049,323 | $316,897 | $739,426 |
| 2020 | $16,397 | $1,045,500 | $313,650 | $731,850 |
| 2019 | $15,863 | $1,025,000 | $307,500 | $717,500 |
| 2018 | $7,215 | $151,398 | $87,815 | $63,583 |
| 2017 | $4,879 | $148,429 | $86,093 | $62,336 |
| 2016 | $4,602 | $145,519 | $84,405 | $61,114 |
| 2015 | $4,507 | $143,333 | $83,137 | $60,196 |
| 2014 | $4,362 | $140,526 | $81,509 | $59,017 |
Source: Public Records
Map
Nearby Homes
- 0 Queens Rd Unit ML82024219
- 1375 Queens Rd
- 120 Hill Rd
- 1165 Cragmont Ave
- 1110 Sterling Ave
- 209 Fairlawn Dr
- 1119 Miller Ave
- 1123 Park Hills Rd
- 1136 Keith Ave
- 1106 Cragmont Ave
- 1468 Summit Rd
- 1024 Miller Ave
- 1471 Scenic Ave
- 2600 Hilgard Ave
- 2634 Virginia St Unit 13
- 935 Grizzly Peak Blvd
- 2700 Le Conte Ave Unit 301
- 2700 Le Conte Ave Unit 402
- 2451 Le Conte Ave
- 2340 Virginia St
Your Personal Tour Guide
Ask me questions while you tour the home.
