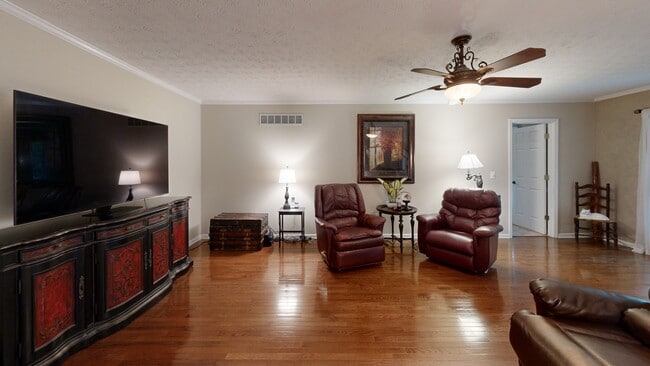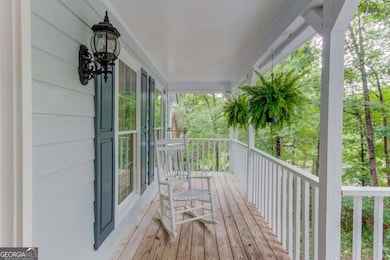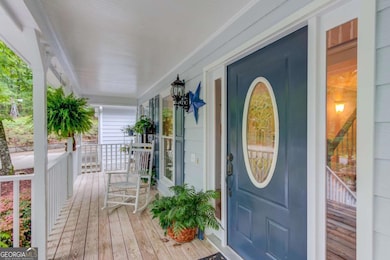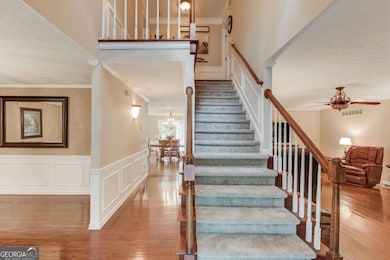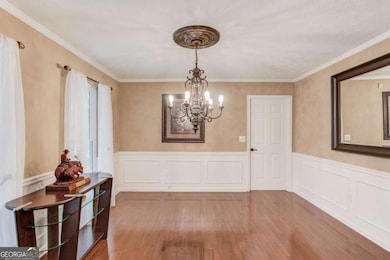
$439,900 Pending
- 4 Beds
- 3 Baths
- 2,255 Sq Ft
- 4503 Atha Cir
- Loganville, GA
Welcome to your private retreat! This 2,256 sq. ft. home, built in 2006, sits on a beautifully wooded 1.08-acre lot offering peace, privacy, and room to roam - all with no HOA restrictions. 4 bedrooms and 3 full bathrooms, this well-maintained home includes a finished bonus room ideal for a home office, playroom, or guest suite. The open-concept living area provides a welcoming flow for both
Angie Shelnutt Southern Classic Realtors

