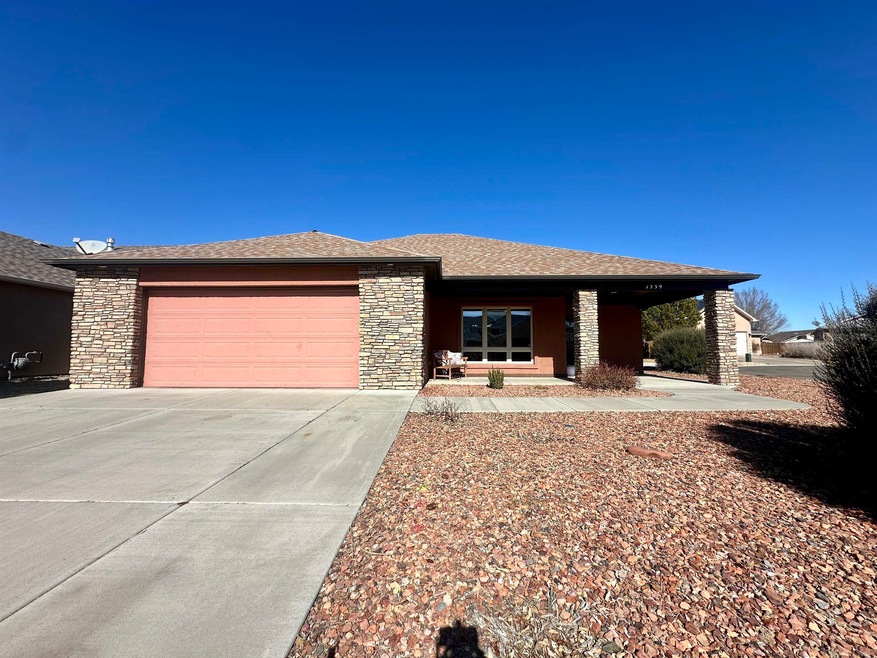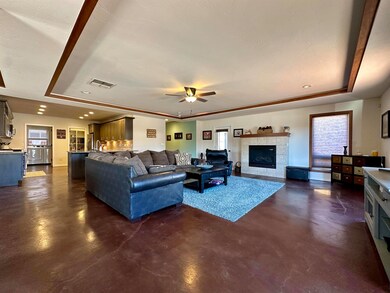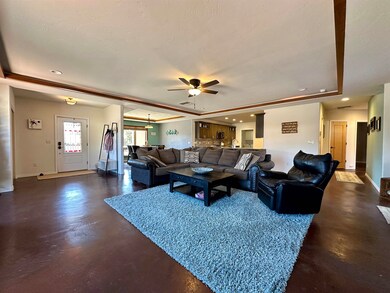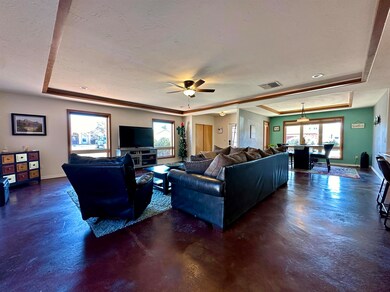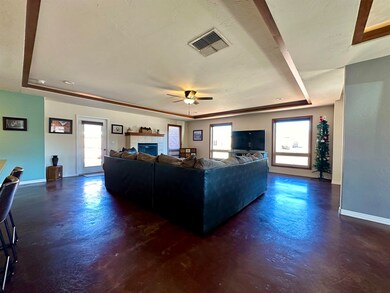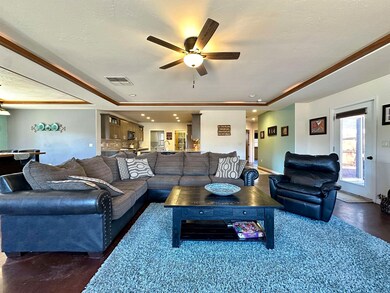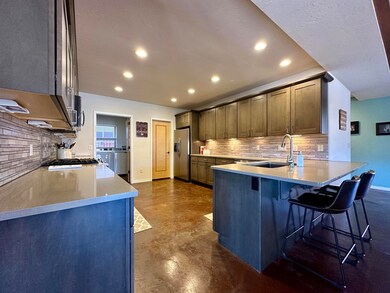
1259 Wolf Creek Ct Fruita, CO 81521
Fruita Area NeighborhoodHighlights
- Ranch Style House
- Formal Dining Room
- Breakfast Bar
- Hydromassage or Jetted Bathtub
- 2 Car Attached Garage
- Living Room
About This Home
As of May 2024Beautiful lock and leave ranch style home located on a corner lot in Vista Valley. This home has so much to offer, starting with stained concrete floors throughout with in-floor radiant heat. The spacious kitchen was remodeled in 2018 with all new cabinets, counter tops, back splash, lighting, and new gas range. The living and dining rooms have beautiful tray ceilings with accent lighting, gas fireplace and large windows that let in so much natural light. The boiler and evaporative cooler were replaced in 2019. Custom wood doors throughout, new ceiling fans, new thermostats, nice size master bedroom with access to the enclosed private patio, 5-piece master bath with soaker tub and walk-in shower.
Home Details
Home Type
- Single Family
Est. Annual Taxes
- $2,308
Year Built
- Built in 2004
Lot Details
- 6,534 Sq Ft Lot
- Lot Dimensions are 125x96x60x68
- Privacy Fence
- Xeriscape Landscape
HOA Fees
- $17 Monthly HOA Fees
Home Design
- Ranch Style House
- Slab Foundation
- Wood Frame Construction
- Asphalt Roof
- Stucco Exterior
Interior Spaces
- 2,053 Sq Ft Home
- Ceiling Fan
- Gas Log Fireplace
- Living Room
- Formal Dining Room
- Concrete Flooring
Kitchen
- Breakfast Bar
- Gas Oven or Range
- Microwave
- Dishwasher
- Disposal
Bedrooms and Bathrooms
- 3 Bedrooms
- 2 Bathrooms
- Hydromassage or Jetted Bathtub
- Walk-in Shower
Laundry
- Laundry Room
- Laundry on main level
- Washer and Dryer Hookup
Parking
- 2 Car Attached Garage
- Garage Door Opener
Outdoor Features
- Open Patio
Utilities
- Evaporated cooling system
- Programmable Thermostat
- Irrigation Water Rights
- Septic Design Installed
Community Details
- $50 HOA Transfer Fee
Listing and Financial Details
- Assessor Parcel Number 2697-162-23-039
Ownership History
Purchase Details
Home Financials for this Owner
Home Financials are based on the most recent Mortgage that was taken out on this home.Purchase Details
Home Financials for this Owner
Home Financials are based on the most recent Mortgage that was taken out on this home.Purchase Details
Home Financials for this Owner
Home Financials are based on the most recent Mortgage that was taken out on this home.Purchase Details
Home Financials for this Owner
Home Financials are based on the most recent Mortgage that was taken out on this home.Purchase Details
Home Financials for this Owner
Home Financials are based on the most recent Mortgage that was taken out on this home.Purchase Details
Purchase Details
Map
Similar Homes in Fruita, CO
Home Values in the Area
Average Home Value in this Area
Purchase History
| Date | Type | Sale Price | Title Company |
|---|---|---|---|
| Special Warranty Deed | $478,000 | Land Title | |
| Warranty Deed | $264,900 | Land Title Guarantee | |
| Special Warranty Deed | $241,000 | Fidelity National Title Insu | |
| Warranty Deed | $248,000 | Security Title | |
| Quit Claim Deed | -- | -- | |
| Corporate Deed | -- | -- | |
| Warranty Deed | $36,500 | -- |
Mortgage History
| Date | Status | Loan Amount | Loan Type |
|---|---|---|---|
| Previous Owner | $158,940 | New Conventional | |
| Previous Owner | $236,634 | New Conventional | |
| Previous Owner | $216,000 | Unknown | |
| Previous Owner | $40,500 | Stand Alone Second | |
| Previous Owner | $198,400 | Fannie Mae Freddie Mac | |
| Previous Owner | $24,800 | Stand Alone Second | |
| Previous Owner | $198,000 | Purchase Money Mortgage | |
| Previous Owner | $188,821 | Construction |
Property History
| Date | Event | Price | Change | Sq Ft Price |
|---|---|---|---|---|
| 05/23/2024 05/23/24 | Sold | $478,000 | -2.4% | $233 / Sq Ft |
| 04/30/2024 04/30/24 | Pending | -- | -- | -- |
| 02/13/2024 02/13/24 | For Sale | $489,900 | +84.9% | $239 / Sq Ft |
| 08/30/2017 08/30/17 | Sold | $264,900 | -1.9% | $129 / Sq Ft |
| 07/26/2017 07/26/17 | Pending | -- | -- | -- |
| 07/24/2017 07/24/17 | For Sale | $269,900 | +12.0% | $131 / Sq Ft |
| 12/23/2015 12/23/15 | Sold | $241,000 | -13.6% | $117 / Sq Ft |
| 11/19/2015 11/19/15 | Pending | -- | -- | -- |
| 07/27/2015 07/27/15 | For Sale | $278,900 | -- | $136 / Sq Ft |
Tax History
| Year | Tax Paid | Tax Assessment Tax Assessment Total Assessment is a certain percentage of the fair market value that is determined by local assessors to be the total taxable value of land and additions on the property. | Land | Improvement |
|---|---|---|---|---|
| 2024 | $2,270 | $27,830 | $4,610 | $23,220 |
| 2023 | $2,270 | $27,830 | $4,610 | $23,220 |
| 2022 | $2,013 | $24,270 | $4,170 | $20,100 |
| 2021 | $2,026 | $24,960 | $4,290 | $20,670 |
| 2020 | $1,818 | $22,840 | $3,930 | $18,910 |
| 2019 | $1,733 | $22,840 | $3,930 | $18,910 |
| 2018 | $1,626 | $19,770 | $3,240 | $16,530 |
| 2017 | $1,562 | $19,770 | $3,240 | $16,530 |
| 2016 | $1,411 | $19,810 | $3,580 | $16,230 |
| 2015 | $1,428 | $19,810 | $3,580 | $16,230 |
| 2014 | $1,216 | $16,980 | $3,980 | $13,000 |
Source: Grand Junction Area REALTOR® Association
MLS Number: 20240560
APN: 2697-162-23-039
- 285 Westwater Cir
- 175 Wimberly Dr
- 109 Wimberly Dr
- 353 Belden Ct
- 365 Belden Ct
- 1248 Inverness Way
- 1121 & 392 Hatchet Canyon Cir
- 1117 & 1119 Hatchet Canyon Cir
- 132 Lyndhurst Ave
- 1113 & 1115 Hatchet Canyon Cir
- 1928 K Rd
- 1259 Windsor Park Dr
- 1240 Windsor Park Dr
- 1039 E Aspen Ave
- 1168 Windsor Park Dr
- 949 E Laura Ave
- 1142 E Carolina Ave Unit 2
- 1124 E Carolina Ave Unit 1
- 256 Sargent Cir
- 509 Virgo Way
