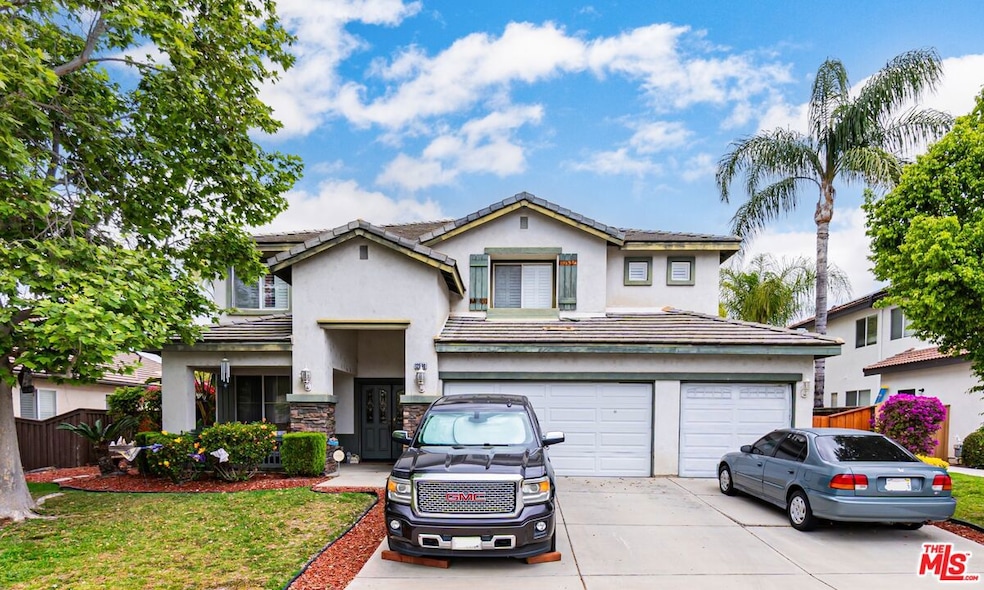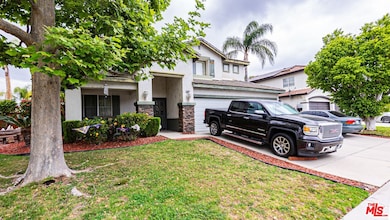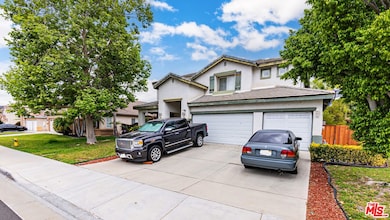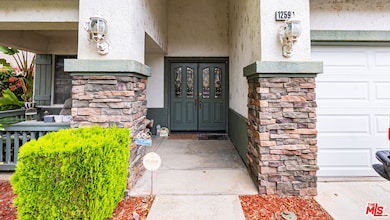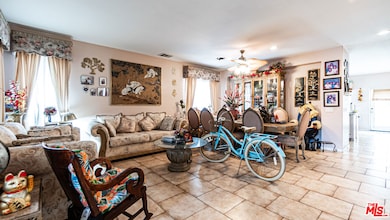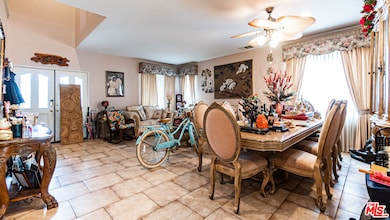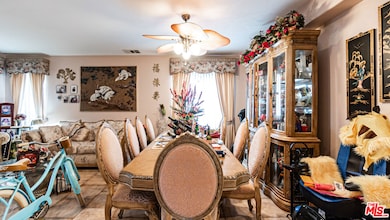12590 Mango Ln Riverside, CA 92503
Lake Hills/Victoria Grove NeighborhoodEstimated payment $4,709/month
Highlights
- In Ground Pool
- Views of Trees
- Contemporary Architecture
- Lake Mathews Elementary School Rated A-
- Fireplace in Primary Bedroom
- Breakfast Area or Nook
About This Home
Beautiful 5-Bedroom Home in the Prestigious & Highly-Coveted Gated Community of Victoria Grove! Sitting on a spacious lot, just adjacent to Lake Matthews, this 2-story stunner features an open modern-concept layout w/ tile floors throughout. Entry w/ dual-height ceiling. Living room w/ adjacent dining area. Spacious kitchen w/ hardwood cabinets, walk-in pantry, center island w/ dine-in bar, & breakfasts area. Adjacent family room w/ fireplace. Huge 2nd floor loft area. Master Bedroom Suite w/ fireplace, dual vanities, soaking tub, & standing shower. Huge private backyard w/ outdoor kitchen/BBQ station, dining area, & grassy area - perfect for entertaining! Covered porch in front. Laundry room w/ plenty of storage. 3-car garage w/ plenty of driveway parking. Community amenities include a swimming pool/spa, community park/playground, & basketball courts. Walking distance to Lake Matthews Elementary & just minutes to the best shopping, dining, & entertainment the area has to offer. A unique opportunity that is not to be missed!
Home Details
Home Type
- Single Family
Year Built
- Built in 2002
Lot Details
- 7,405 Sq Ft Lot
- Property is zoned SP ZONE
HOA Fees
- $215 Monthly HOA Fees
Home Design
- Contemporary Architecture
Interior Spaces
- 3,142 Sq Ft Home
- 2-Story Property
- Ceiling Fan
- Entryway
- Family Room with Fireplace
- 2 Fireplaces
- Great Room
- Family Room on Second Floor
- Living Room
- Dining Area
- Views of Trees
Kitchen
- Breakfast Area or Nook
- Breakfast Bar
- Walk-In Pantry
- Microwave
- Dishwasher
- Disposal
Flooring
- Laminate
- Tile
Bedrooms and Bathrooms
- 5 Bedrooms
- Fireplace in Primary Bedroom
- 3 Full Bathrooms
- Soaking Tub
Laundry
- Laundry Room
- Gas Dryer Hookup
Parking
- 3 Car Attached Garage
- Driveway
Pool
- In Ground Pool
- Spa
Outdoor Features
- Open Patio
- Outdoor Grill
Utilities
- Central Heating and Cooling System
Listing and Financial Details
- Assessor Parcel Number 270-330-041
Community Details
Recreation
- Community Pool
- Community Spa
Map
Home Values in the Area
Average Home Value in this Area
Tax History
| Year | Tax Paid | Tax Assessment Tax Assessment Total Assessment is a certain percentage of the fair market value that is determined by local assessors to be the total taxable value of land and additions on the property. | Land | Improvement |
|---|---|---|---|---|
| 2025 | $6,838 | $471,229 | $110,782 | $360,447 |
| 2023 | $6,838 | $452,932 | $106,481 | $346,451 |
| 2022 | $6,676 | $444,052 | $104,394 | $339,658 |
| 2021 | $6,543 | $435,347 | $102,348 | $332,999 |
| 2020 | $6,186 | $430,884 | $101,299 | $329,585 |
| 2019 | $6,396 | $422,436 | $99,313 | $323,123 |
| 2018 | $6,312 | $414,154 | $97,366 | $316,788 |
| 2017 | $6,246 | $406,034 | $95,457 | $310,577 |
| 2016 | $6,085 | $398,074 | $93,586 | $304,488 |
| 2015 | $6,119 | $392,096 | $92,181 | $299,915 |
| 2014 | $6,022 | $384,417 | $90,376 | $294,041 |
Property History
| Date | Event | Price | List to Sale | Price per Sq Ft |
|---|---|---|---|---|
| 12/22/2025 12/22/25 | Pending | -- | -- | -- |
| 11/13/2025 11/13/25 | Price Changed | $749,000 | -2.7% | $238 / Sq Ft |
| 10/15/2025 10/15/25 | Price Changed | $770,000 | -1.9% | $245 / Sq Ft |
| 08/20/2025 08/20/25 | Price Changed | $785,000 | -1.8% | $250 / Sq Ft |
| 08/20/2025 08/20/25 | Price Changed | $798,995 | 0.0% | $254 / Sq Ft |
| 07/17/2025 07/17/25 | Price Changed | $799,000 | -6.0% | $254 / Sq Ft |
| 06/19/2025 06/19/25 | Price Changed | $849,950 | -2.9% | $271 / Sq Ft |
| 05/28/2025 05/28/25 | For Sale | $875,000 | -- | $278 / Sq Ft |
Purchase History
| Date | Type | Sale Price | Title Company |
|---|---|---|---|
| Trustee Deed | $544,870 | None Available | |
| Grant Deed | $319,500 | Chicago Title |
Mortgage History
| Date | Status | Loan Amount | Loan Type |
|---|---|---|---|
| Previous Owner | $319,102 | Stand Alone First |
Source: The MLS
MLS Number: 25544765
APN: 270-330-041
- 12656 Avocado Way
- 12564 Bougainvillea Way
- 12410 Mimosa Ln
- 17950 Anderson Valley Ct
- 12924 Yountville Ct
- 17974 Anderson Valley Ct
- 14350 Blackburn Rd
- 13021 Atlas Peak Dr
- 12257 Skywood Ct
- 17710 Col Ranch Dr
- 12286 Falling Branch Ct
- 17821 Morning Rock Cir
- 17401 La Sierra Ave
- 57 Via Verrazano
- 54 Via Verrazano
- 13105 Via Tuscany
- 0 Via Tuscany Unit CV25241589
- 13040 Via Tuscany
- 13471 Planet Ct
- 17400 Sun Lake Terrace
