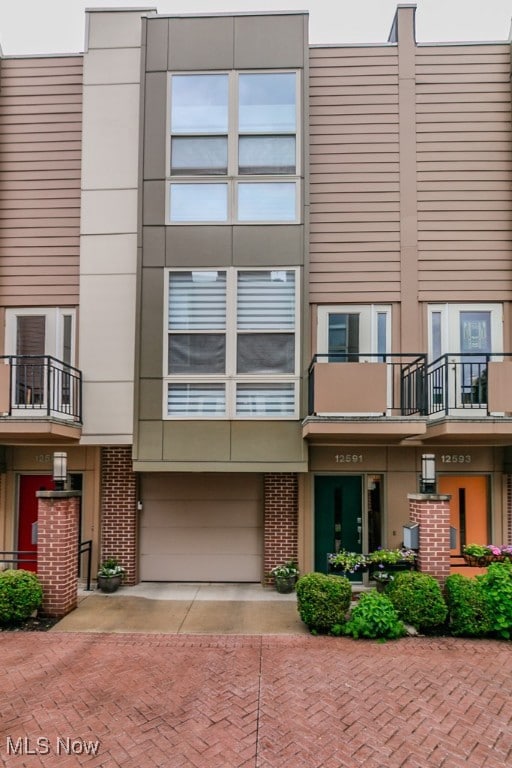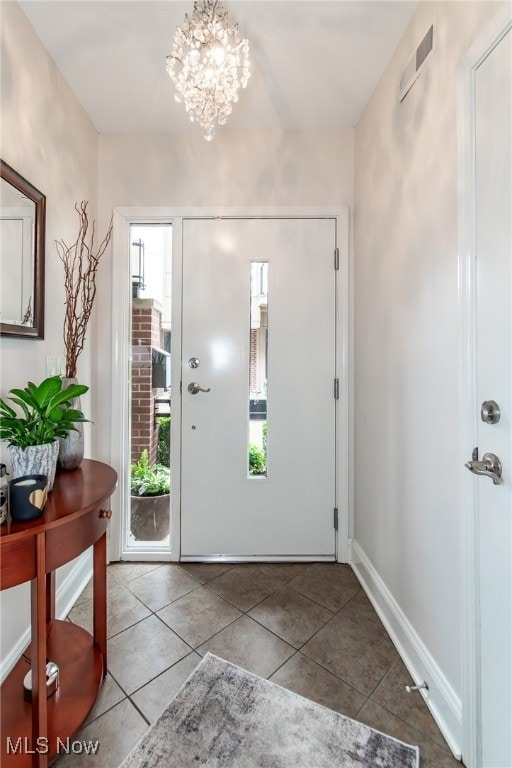12591 Larchmere Blvd Unit W6 Cleveland, OH 44120
Buckeye-Shaker NeighborhoodEstimated payment $2,399/month
Highlights
- City View
- Deck
- Granite Countertops
- Open Floorplan
- High Ceiling
- Balcony
About This Home
Beautifully updated 2-bed, 2.5-bath townhouse located in the heart of the vibrant Larchmere Art District, minutes from University Circle, Cleveland’s cultural hub. Enjoy an unbeatable location steps from Shaker Square, rapid transit access to downtown or the airport, and top institutions like Cleveland Clinic, University Hospitals, and Case Western Reserve University. This rare gem with original long term owner features a private courtyard and rooftop Trex deck with sweeping views of downtown—perfect for peaceful mornings/evening gatherings. Inside, you'll find nearly every detail thoughtfully updated. Entry level offers an attached 1-car garage with walk-in storage closet and bonus room with LVT flooring, heating/cooling, and natural light—ideal as a 3rd bedroom, office, or fitness space. Up the newly stained wood staircase, the second floor features a light-filled open layout with high ceilings, updated fixtures, and beautiful hardwood floors. The spacious great room boasts a gas fireplace, floor to ceiling windows, balcony access, and seamless flow into the updated kitchen with granite counters, solid wood cabinetry, peninsula seating, gas cooktop, and all appliances stay — including new '23 refrigerator. A stylish updated half bath and ample storage round out this level. Upstairs, brand new carpet leads to two generously sized bedrooms, each with floor to ceiling windows and their own full bathroom. Primary suite offers a walk-in closet, and stunning bathroom with a '24 marble shower floor, marble vanity, tile surround, and linen closet. Convenient hall laundry closet with stackable washer/dryer. Don’t miss the private rooftop deck, recently stained/sealed, a quiet escape with stunning skyline views. Additional Updates: Low emissivity windows to keep out the heat, Brand new AC June '25 & furnace (end of '24), Hot water tank & Interior paint ('18). Rare opportunity to own a move-in-ready townhome in one of Cleveland’s most artistic and accessible neighborhoods.
Listing Agent
Keller Williams Greater Metropolitan Brokerage Email: jamie@impactsellshomes.com, 440-759-2222 License #2017003807 Listed on: 11/06/2025

Property Details
Home Type
- Condominium
Est. Annual Taxes
- $4,334
Year Built
- Built in 2006 | Remodeled
HOA Fees
Parking
- 1 Car Attached Garage
Home Design
- Entry on the 1st floor
- Flat Roof Shape
- Brick Exterior Construction
- Rubber Roof
- Stone Siding
Interior Spaces
- 1,500 Sq Ft Home
- 3-Story Property
- Open Floorplan
- High Ceiling
- Ceiling Fan
- Gas Fireplace
- Entrance Foyer
- Great Room with Fireplace
- City Views
- Granite Countertops
Bedrooms and Bathrooms
- 2 Bedrooms
- 2.5 Bathrooms
Outdoor Features
- Balcony
- Deck
Utilities
- Forced Air Heating and Cooling System
- Heating System Uses Gas
Listing and Financial Details
- Assessor Parcel Number 129-07-325
Community Details
Overview
- Association fees include insurance, ground maintenance, maintenance structure, reserve fund, snow removal, trash
- Larchmere Court Condo Association
- Larchmere Court Condos Subdivision
Amenities
- Public Transportation
Pet Policy
- Pets Allowed
Map
Home Values in the Area
Average Home Value in this Area
Tax History
| Year | Tax Paid | Tax Assessment Tax Assessment Total Assessment is a certain percentage of the fair market value that is determined by local assessors to be the total taxable value of land and additions on the property. | Land | Improvement |
|---|---|---|---|---|
| 2024 | $4,334 | $66,115 | $7,070 | $59,045 |
| 2023 | $3,767 | $49,670 | $5,600 | $44,070 |
| 2022 | $3,746 | $49,665 | $5,600 | $44,065 |
| 2021 | $418 | $49,670 | $5,600 | $44,070 |
| 2020 | $544 | $6,300 | $6,300 | $0 |
| 2019 | $503 | $18,000 | $18,000 | $0 |
| 2018 | $501 | $6,300 | $6,300 | $0 |
| 2017 | $520 | $6,300 | $6,300 | $0 |
| 2016 | $516 | $6,300 | $6,300 | $0 |
| 2015 | $517 | $6,300 | $6,300 | $0 |
| 2014 | $517 | $6,300 | $6,300 | $0 |
Property History
| Date | Event | Price | List to Sale | Price per Sq Ft |
|---|---|---|---|---|
| 11/06/2025 11/06/25 | For Sale | $349,900 | -- | $233 / Sq Ft |
Purchase History
| Date | Type | Sale Price | Title Company |
|---|---|---|---|
| Limited Warranty Deed | $219,900 | Guardian Title & Guaranty |
Mortgage History
| Date | Status | Loan Amount | Loan Type |
|---|---|---|---|
| Previous Owner | $179,200 | Unknown |
Source: MLS Now
MLS Number: 5170226
APN: 129-07-325
- 12581 Larchmere Blvd Unit 1
- 11926 Browning Ave
- 2695 E 128th St
- 2671 E 130th St
- 2756 E 122nd St
- 2760 E 127th St
- 2788 E 124th St
- 13800 Fairhill Rd Unit 212
- 13800 Fairhill Rd Unit 512
- 13800 Fairhill Rd Unit 321
- 13800 Fairhill Rd Unit 418
- 13800 Fairhill Rd Unit 207
- 13800 Fairhill Rd Unit 216
- 13800 Fairhill Rd Unit 317
- 13800 Fairhill Rd Unit 419
- 13800 Fairhill Rd Unit 114
- 2801 E 119th St
- 2778 E 118th St
- 2785 E 117th St
- 11413 Notre Dame Ave
- 12607 Larchmere Blvd
- 12607 Larchmere Blvd Unit ID1335751P
- 12607 Larchmere Blvd Unit ID1335752P
- 12302 Mount Overlook Ave Unit 12302MtOverlook
- 2638 E 126th St Unit ID1067881P
- 2641 E 122nd St Unit Down
- 12955 Larchmere Blvd
- 2681 E 126th St Unit 3
- 2479 E 124th St Unit 124th Street
- 2550 Kemper Rd
- 12929 Shaker Blvd
- 2664 N Moreland Blvd
- 2555 Kemper Rd
- 12850 Fairhill Rd
- 2590 N Moreland Blvd
- 2680 N Moreland Blvd
- 2515 Kemper Rd
- 2560 N Moreland Blvd
- 12000 Fairhill Rd
- 2661 N Moreland Blvd






