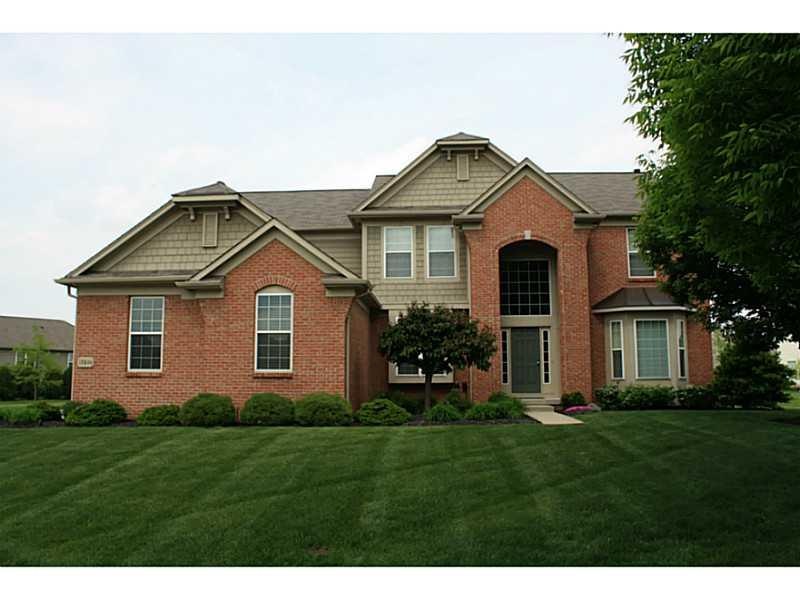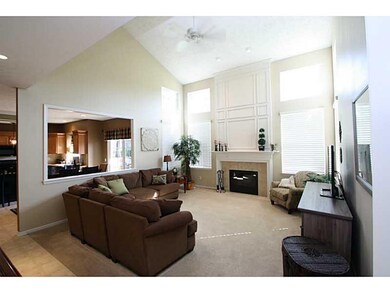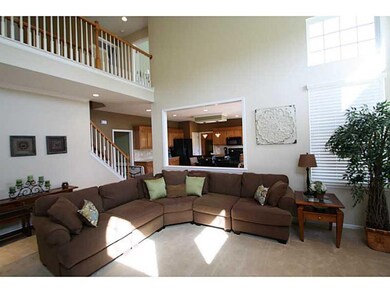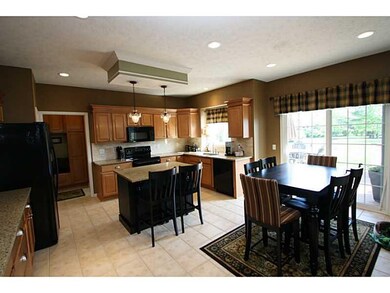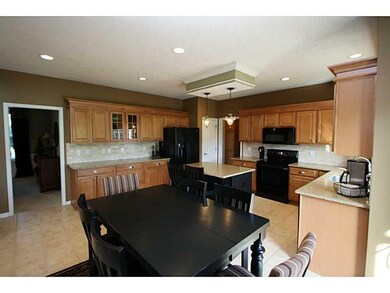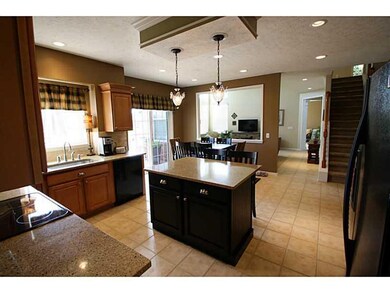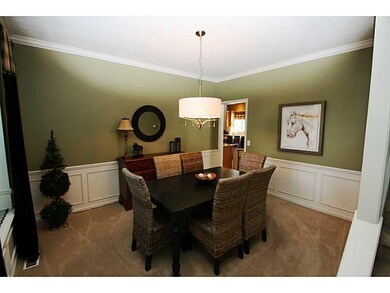
12596 Elgin Ct Fishers, IN 46037
Olio NeighborhoodHighlights
- 0.73 Acre Lot
- Vaulted Ceiling
- Tennis Courts
- Fall Creek Elementary School Rated A
- Community Pool
- Thermal Windows
About This Home
As of November 2020Remarkable Pulte Windsor Floor Plan on Fabulous .73 acre home site. Outstanding dble Cul-de-sac location! Features include; Gourmet Kit, Tile Floors, 2-story Grt Rm w/ woodburn fireplc. Liv/ Sun Rm, Den, Din Rm, Mud Rm w/ lockers & bench. Mstr Suite up w/ his & her closet's, Shwr & Gard Tub, dual vanities. Beds 2, 3 & 4 are ideal size. Finished Bsmnt w/ Bar(Bar Frig B.W.) , Thtre area w/ TV & Surnd Snd, Rec/Play Rm & Full Bath. Large Trex Deck overlooks huge rear yard. Pool & Playground!
Last Agent to Sell the Property
Engel & Volkers License #RB14036031 Listed on: 05/22/2014

Last Buyer's Agent
Justin Strange
Keller Williams Indy Metro NE

Home Details
Home Type
- Single Family
Est. Annual Taxes
- $3,798
Year Built
- Built in 2003
Lot Details
- 0.73 Acre Lot
- Sprinkler System
Home Design
- Brick Exterior Construction
- Cement Siding
- Concrete Perimeter Foundation
Interior Spaces
- 2-Story Property
- Home Theater Equipment
- Sound System
- Bar Fridge
- Woodwork
- Vaulted Ceiling
- Thermal Windows
- Great Room with Fireplace
- Attic Access Panel
- Fire and Smoke Detector
Kitchen
- Electric Oven
- Microwave
- Dishwasher
Bedrooms and Bathrooms
- 4 Bedrooms
- Walk-In Closet
Finished Basement
- Sump Pump
- Basement Lookout
Parking
- Garage
- Driveway
Outdoor Features
- Multiple Outdoor Decks
Utilities
- Forced Air Heating and Cooling System
- Humidifier
- Heating System Uses Gas
- Gas Water Heater
- Multiple Phone Lines
Listing and Financial Details
- Assessor Parcel Number 291134022009000020
Community Details
Overview
- Association fees include maintenance, professional mgmt, snow removal
- Cottonwood Creek At Gray Eagle Subdivision
Recreation
- Tennis Courts
- Community Pool
Ownership History
Purchase Details
Home Financials for this Owner
Home Financials are based on the most recent Mortgage that was taken out on this home.Purchase Details
Home Financials for this Owner
Home Financials are based on the most recent Mortgage that was taken out on this home.Purchase Details
Home Financials for this Owner
Home Financials are based on the most recent Mortgage that was taken out on this home.Similar Homes in Fishers, IN
Home Values in the Area
Average Home Value in this Area
Purchase History
| Date | Type | Sale Price | Title Company |
|---|---|---|---|
| Warranty Deed | -- | Chicago Title Co Llc | |
| Warranty Deed | -- | None Available | |
| Warranty Deed | -- | -- |
Mortgage History
| Date | Status | Loan Amount | Loan Type |
|---|---|---|---|
| Open | $50,000 | Credit Line Revolving | |
| Open | $334,900 | New Conventional | |
| Previous Owner | $306,200 | New Conventional | |
| Previous Owner | $312,000 | New Conventional | |
| Previous Owner | $277,500 | New Conventional | |
| Previous Owner | $281,250 | Unknown | |
| Previous Owner | $35,000 | Unknown | |
| Previous Owner | $30,000 | Unknown | |
| Previous Owner | $271,740 | Purchase Money Mortgage |
Property History
| Date | Event | Price | Change | Sq Ft Price |
|---|---|---|---|---|
| 11/13/2020 11/13/20 | Sold | $459,900 | 0.0% | $104 / Sq Ft |
| 10/02/2020 10/02/20 | Pending | -- | -- | -- |
| 10/01/2020 10/01/20 | For Sale | $459,900 | +17.9% | $104 / Sq Ft |
| 07/10/2014 07/10/14 | Sold | $390,000 | -1.3% | $88 / Sq Ft |
| 05/27/2014 05/27/14 | Pending | -- | -- | -- |
| 05/22/2014 05/22/14 | For Sale | $394,950 | -- | $89 / Sq Ft |
Tax History Compared to Growth
Tax History
| Year | Tax Paid | Tax Assessment Tax Assessment Total Assessment is a certain percentage of the fair market value that is determined by local assessors to be the total taxable value of land and additions on the property. | Land | Improvement |
|---|---|---|---|---|
| 2024 | $6,034 | $528,100 | $83,200 | $444,900 |
| 2023 | $6,034 | $520,900 | $83,200 | $437,700 |
| 2022 | $5,571 | $463,400 | $83,200 | $380,200 |
| 2021 | $5,053 | $419,900 | $83,200 | $336,700 |
| 2020 | $4,777 | $393,200 | $83,200 | $310,000 |
| 2019 | $5,243 | $430,900 | $103,500 | $327,400 |
| 2018 | $5,045 | $413,800 | $103,500 | $310,300 |
| 2017 | $4,946 | $412,600 | $103,500 | $309,100 |
| 2016 | $4,510 | $377,000 | $103,500 | $273,500 |
| 2014 | $3,890 | $357,900 | $103,500 | $254,400 |
| 2013 | $3,890 | $360,700 | $103,600 | $257,100 |
Agents Affiliated with this Home
-

Seller's Agent in 2020
Whitney Strange
Keller Williams Indy Metro NE
(317) 518-3418
12 in this area
246 Total Sales
-

Seller Co-Listing Agent in 2020
Justin Strange
Keller Williams Indy Metro NE
(317) 285-9975
5 in this area
42 Total Sales
-
J
Buyer's Agent in 2020
Jason Hofmann
eXp Realty, LLC
-

Seller's Agent in 2014
Jeff Kucic
Engel & Volkers
(317) 710-5500
15 in this area
135 Total Sales
Map
Source: MIBOR Broker Listing Cooperative®
MLS Number: MBR21293274
APN: 29-11-34-022-009.000-020
- 12610 Broadmoor Ct N
- 12121 Driftstone Dr
- 12403 Carriage Stone Dr
- 12328 Quarry Face Ct
- 12326 River Valley Dr
- 12384 Barnstone Ct
- 13012 Duval Dr
- 11961 Driftstone Dr
- 13022 Duval Dr
- 12307 Chiseled Stone Dr
- 13091 Duval Dr
- 13059 Cirrus Dr
- 13161 Duval Dr
- 12234 Limestone Dr
- 12036 Weathered Edge Dr
- 13032 Callaway Ct
- 12291 Cobblestone Dr
- 11995 Gray Eagle Dr
- 11761 Darsley Dr
- 12065 Gray Eagle Dr
