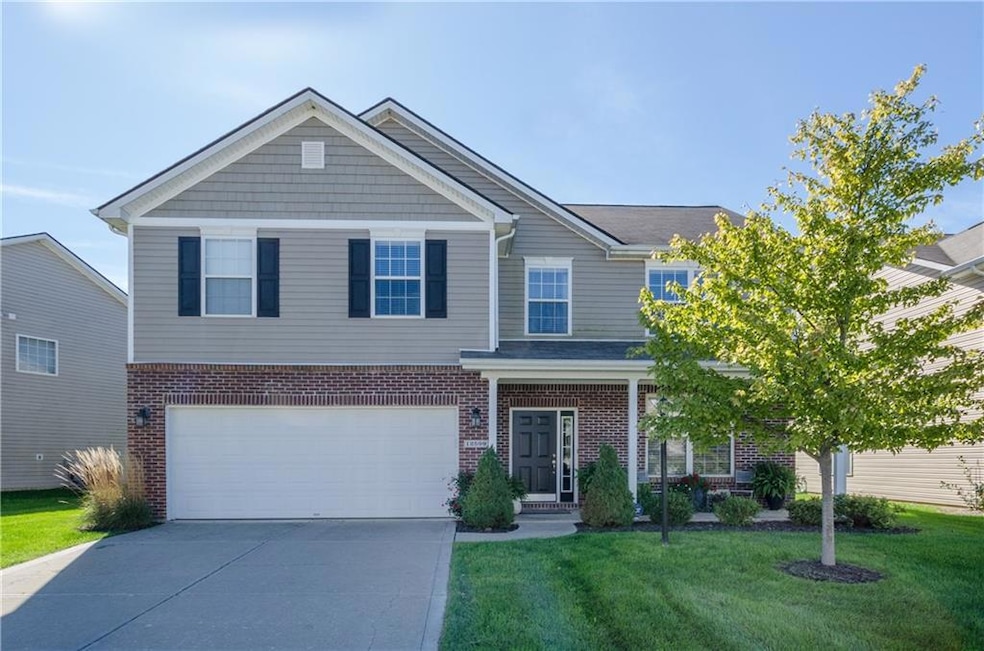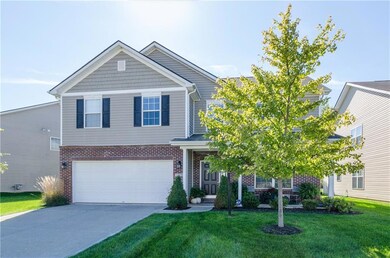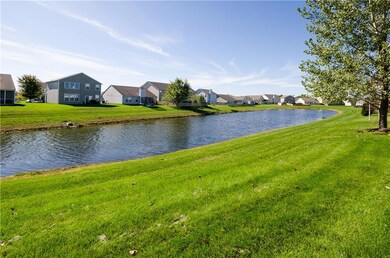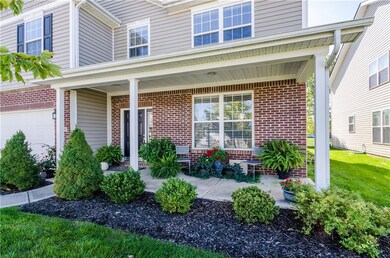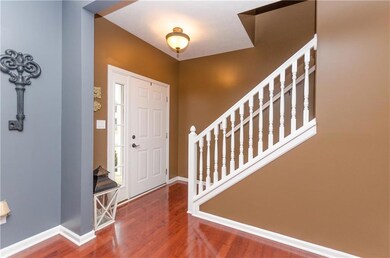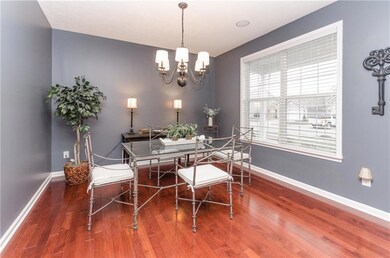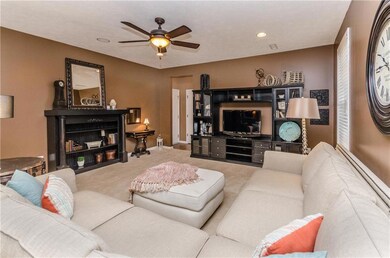
12599 Wolf Run Rd Noblesville, IN 46060
Highlights
- Home fronts a pond
- Mature Trees
- Traditional Architecture
- Durbin Elementary School Rated A
- Vaulted Ceiling
- Wood Flooring
About This Home
As of February 2018Rare find~Well-maintained, 4 bedrooms on premium pond site in Deer Path! Front porch welcomes you home! Hardwoods in foyer & dining. 9 foot ceilings on entire main level! Open concept kitchen has center island, upgraded tall cabinets w. crown moulding, stainless appliances, & cast iron sink! All appliances stay! Enjoy private yard overlooking pond w. patio &custom landscaping! New carpet on main level and in loft. Owner's room~dbl sinks w/ marble tops.,garden tub,sep. shower, & massive walk-in closet. Washer&dryer stay in upstairs laundry. Loft for multiple uses! Storage under stairs! Enjoy neighborhood pool, walking trails, tennis, etc. Hamilton Southeastern Schools! Close to Hamilton Town Center shopping, entertaining, music center,&more!
Last Agent to Sell the Property
CENTURY 21 Scheetz License #RB14047411 Listed on: 12/20/2017

Last Buyer's Agent
Herbert Rice
eXp Realty, LLC

Home Details
Home Type
- Single Family
Est. Annual Taxes
- $1,812
Year Built
- Built in 2008
Lot Details
- 6,534 Sq Ft Lot
- Home fronts a pond
- Mature Trees
HOA Fees
- $25 Monthly HOA Fees
Parking
- 2 Car Attached Garage
- Garage Door Opener
Home Design
- Traditional Architecture
- Slab Foundation
- Vinyl Construction Material
Interior Spaces
- 2-Story Property
- Vaulted Ceiling
- Paddle Fans
- Vinyl Clad Windows
- Entrance Foyer
- Attic Access Panel
Kitchen
- Electric Oven
- Microwave
- Dishwasher
- Kitchen Island
- Disposal
Flooring
- Wood
- Carpet
- Vinyl
Bedrooms and Bathrooms
- 4 Bedrooms
- Walk-In Closet
Laundry
- Laundry on upper level
- Dryer
- Washer
Home Security
- Security System Owned
- Fire and Smoke Detector
Outdoor Features
- Covered patio or porch
Schools
- Durbin Elementary School
- Fall Creek Junior High
- Hamilton Southeastern High School
Utilities
- Heat Pump System
- Electric Water Heater
Listing and Financial Details
- Tax Lot 717
- Assessor Parcel Number 291115023032000022
Community Details
Overview
- Association fees include clubhouse, insurance, maintenance, nature area, parkplayground, management, snow removal, tennis court(s)
- Deer Path Subdivision
- Property managed by Kirkpatrick
- The community has rules related to covenants, conditions, and restrictions
Recreation
- Tennis Courts
- Community Pool
Ownership History
Purchase Details
Home Financials for this Owner
Home Financials are based on the most recent Mortgage that was taken out on this home.Purchase Details
Home Financials for this Owner
Home Financials are based on the most recent Mortgage that was taken out on this home.Purchase Details
Home Financials for this Owner
Home Financials are based on the most recent Mortgage that was taken out on this home.Similar Homes in Noblesville, IN
Home Values in the Area
Average Home Value in this Area
Purchase History
| Date | Type | Sale Price | Title Company |
|---|---|---|---|
| Warranty Deed | $350,000 | None Listed On Document | |
| Warranty Deed | $209,400 | Meridian Title | |
| Warranty Deed | -- | None Available |
Mortgage History
| Date | Status | Loan Amount | Loan Type |
|---|---|---|---|
| Open | $332,500 | New Conventional | |
| Previous Owner | $205,607 | FHA | |
| Previous Owner | $145,000 | New Conventional | |
| Previous Owner | $149,670 | Future Advance Clause Open End Mortgage | |
| Previous Owner | $158,200 | Purchase Money Mortgage |
Property History
| Date | Event | Price | Change | Sq Ft Price |
|---|---|---|---|---|
| 07/18/2025 07/18/25 | Pending | -- | -- | -- |
| 07/09/2025 07/09/25 | For Sale | $385,000 | +83.9% | $158 / Sq Ft |
| 02/15/2018 02/15/18 | Sold | $209,400 | +2.2% | $86 / Sq Ft |
| 01/29/2018 01/29/18 | Pending | -- | -- | -- |
| 12/20/2017 12/20/17 | For Sale | $204,900 | -- | $84 / Sq Ft |
Tax History Compared to Growth
Tax History
| Year | Tax Paid | Tax Assessment Tax Assessment Total Assessment is a certain percentage of the fair market value that is determined by local assessors to be the total taxable value of land and additions on the property. | Land | Improvement |
|---|---|---|---|---|
| 2024 | $3,454 | $298,800 | $90,000 | $208,800 |
| 2023 | $3,489 | $301,200 | $90,000 | $211,200 |
| 2022 | $2,538 | $260,100 | $48,200 | $211,900 |
| 2021 | $2,538 | $212,700 | $48,200 | $164,500 |
| 2020 | $2,332 | $195,300 | $48,200 | $147,100 |
| 2019 | $2,303 | $193,000 | $20,900 | $172,100 |
| 2018 | $2,122 | $177,900 | $20,900 | $157,000 |
| 2017 | $1,009 | $162,600 | $20,900 | $141,700 |
| 2016 | $1,812 | $155,000 | $20,900 | $134,100 |
| 2014 | $1,662 | $155,500 | $20,900 | $134,600 |
| 2013 | $1,662 | $143,300 | $20,900 | $122,400 |
Agents Affiliated with this Home
-
Shannon Gilbert

Seller's Agent in 2025
Shannon Gilbert
Highgarden Real Estate
(765) 532-6503
65 in this area
637 Total Sales
-
Rosa Molina

Buyer's Agent in 2025
Rosa Molina
Casas Investments LLC
(317) 345-5921
1 in this area
167 Total Sales
-
Nicole Peters

Seller's Agent in 2018
Nicole Peters
CENTURY 21 Scheetz
(317) 339-1900
8 in this area
98 Total Sales
-
H
Buyer's Agent in 2018
Herbert Rice
eXp Realty, LLC
Map
Source: MIBOR Broker Listing Cooperative®
MLS Number: 21527565
APN: 29-11-15-023-032.000-022
- 12535 Old Pond Rd
- 12584 Cold Stream Rd
- 15388 Dry Creek Rd
- 12646 Pinetop Way
- 12314 Medford Place
- 12484 E 156th St
- 15554 Outside Trail
- 12604 Buck Run Dr
- 15460 Follow Dr
- 15524 Follow Dr
- 12455 Deerview Dr
- 15523 Follow Dr
- 12672 Amber Star Dr
- 11985 Cat Tail Ct
- 12858 Mystic Pines Dr
- 12924 Mystic Pines Dr
- 12768 S Rim Dr
- E 156th St & Boden Rd
- E 156th St & Boden Rd
- E 156th St & Boden Rd
