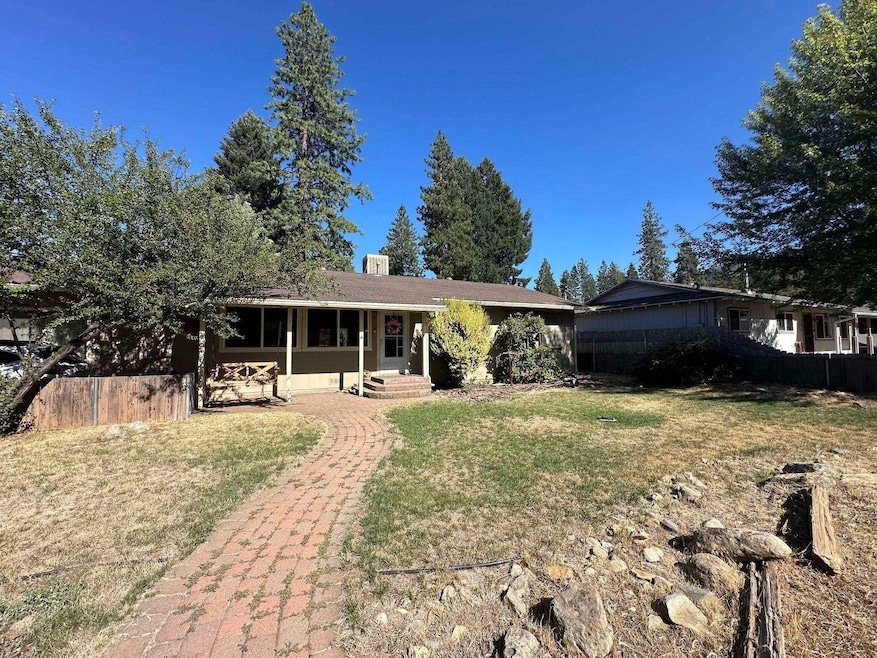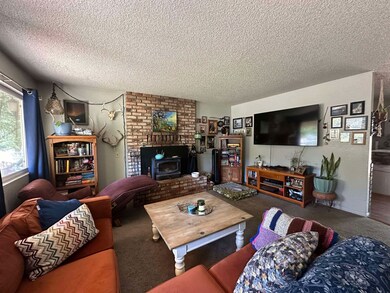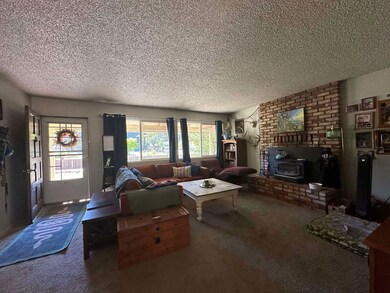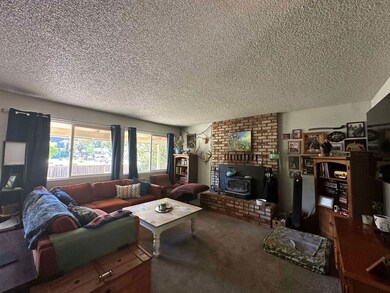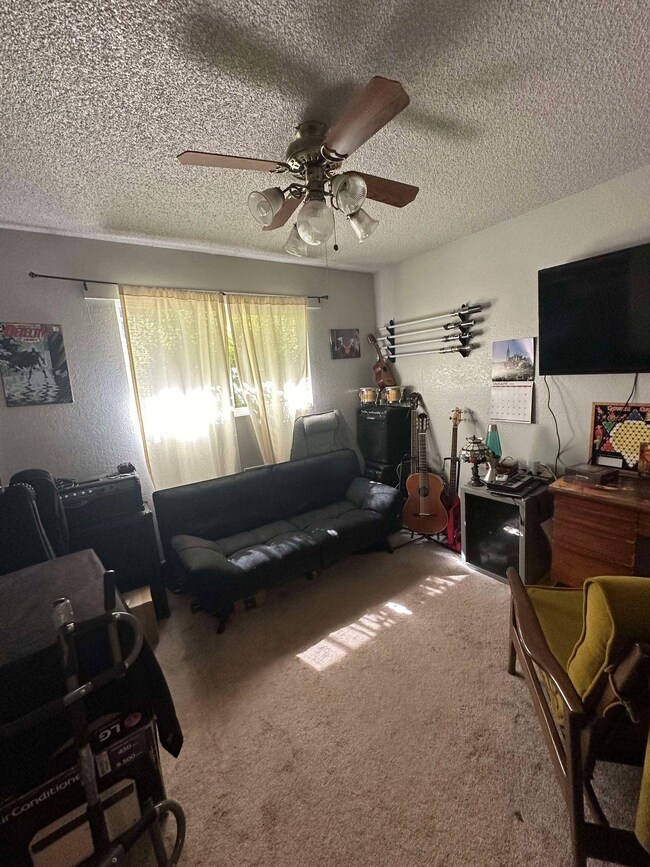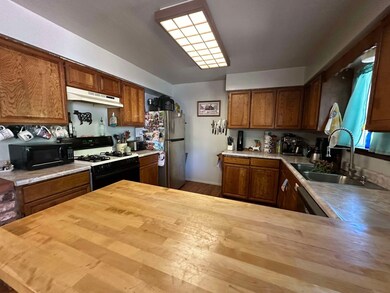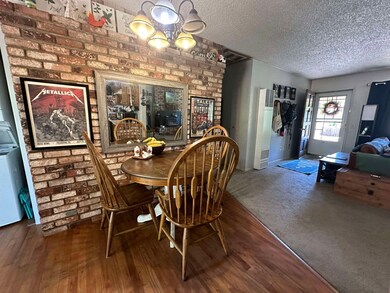
126 1st St Quincy, CA 95971
Highlights
- Deck
- No HOA
- Porch
- Wood Burning Stove
- Neighborhood Views
- Double Pane Windows
About This Home
As of October 2024Welcome to an investor's dream. The main home has a 3 bedroom 2 bath and fenced backyard with nice front yard area and space for dogs and animals. The garage was converted to a one bedroom, one bath with a separate backyard area. Both units are currently rented. A new roof was just installed! Could use as a primary residence and mother in law unit or rental the sky's the limit! Close to shopping, schools and Feather River College. Many outdoor activities nearby to enjoy!
Last Agent to Sell the Property
CENTURY 21 TAHOE NORTH REALTORS License #01785209 Listed on: 08/07/2024

Home Details
Home Type
- Single Family
Est. Annual Taxes
- $2,716
Year Built
- Built in 1979
Lot Details
- 9,148 Sq Ft Lot
- Wood Fence
- Level Lot
Home Design
- Poured Concrete
- Frame Construction
- Composition Roof
- Concrete Perimeter Foundation
Interior Spaces
- 1,176 Sq Ft Home
- 1-Story Property
- Wood Burning Stove
- Self Contained Fireplace Unit Or Insert
- Double Pane Windows
- Living Room
- Neighborhood Views
- Crawl Space
- Carbon Monoxide Detectors
- Gas Range
Flooring
- Carpet
- Vinyl
Bedrooms and Bathrooms
- 3 Bedrooms
- 2 Full Bathrooms
- Bathtub with Shower
- Shower Only
Laundry
- Dryer
- Washer
Parking
- Gravel Driveway
- On-Street Parking
- Off-Street Parking
Outdoor Features
- Deck
- Porch
Additional Homes
- Accessory Dwelling Unit (ADU)
Utilities
- Evaporated cooling system
- Heating System Uses Oil
- Heating System Uses Propane
- Propane Water Heater
Community Details
- No Home Owners Association
Listing and Financial Details
- Assessor Parcel Number 116-234-018
Ownership History
Purchase Details
Home Financials for this Owner
Home Financials are based on the most recent Mortgage that was taken out on this home.Purchase Details
Home Financials for this Owner
Home Financials are based on the most recent Mortgage that was taken out on this home.Purchase Details
Home Financials for this Owner
Home Financials are based on the most recent Mortgage that was taken out on this home.Purchase Details
Home Financials for this Owner
Home Financials are based on the most recent Mortgage that was taken out on this home.Purchase Details
Similar Homes in Quincy, CA
Home Values in the Area
Average Home Value in this Area
Purchase History
| Date | Type | Sale Price | Title Company |
|---|---|---|---|
| Grant Deed | $289,000 | Wfg National Title | |
| Grant Deed | $195,500 | Cal Sierra Title Company | |
| Interfamily Deed Transfer | -- | Multiple | |
| Grant Deed | $135,000 | Cal Sierra Title Company | |
| Trustee Deed | $102,147 | -- |
Mortgage History
| Date | Status | Loan Amount | Loan Type |
|---|---|---|---|
| Previous Owner | $181,686 | VA | |
| Previous Owner | $197,066 | VA | |
| Previous Owner | $116,250 | New Conventional | |
| Previous Owner | $102,500 | New Conventional | |
| Previous Owner | $121,500 | Purchase Money Mortgage |
Property History
| Date | Event | Price | Change | Sq Ft Price |
|---|---|---|---|---|
| 10/22/2024 10/22/24 | Sold | $289,000 | 0.0% | $246 / Sq Ft |
| 09/23/2024 09/23/24 | Price Changed | $289,000 | 0.0% | $246 / Sq Ft |
| 09/23/2024 09/23/24 | For Sale | $289,000 | 0.0% | $246 / Sq Ft |
| 08/26/2024 08/26/24 | Off Market | $289,000 | -- | -- |
| 08/07/2024 08/07/24 | For Sale | $295,000 | +50.9% | $251 / Sq Ft |
| 08/18/2015 08/18/15 | Sold | $195,500 | -2.0% | $166 / Sq Ft |
| 06/26/2015 06/26/15 | Pending | -- | -- | -- |
| 06/22/2015 06/22/15 | For Sale | $199,500 | -- | $170 / Sq Ft |
Tax History Compared to Growth
Tax History
| Year | Tax Paid | Tax Assessment Tax Assessment Total Assessment is a certain percentage of the fair market value that is determined by local assessors to be the total taxable value of land and additions on the property. | Land | Improvement |
|---|---|---|---|---|
| 2025 | $2,716 | $289,000 | $50,000 | $239,000 |
| 2023 | $2,716 | $222,438 | $25,028 | $197,410 |
| 2022 | $2,674 | $218,078 | $24,538 | $193,540 |
| 2021 | $2,605 | $213,803 | $24,057 | $189,746 |
| 2020 | $2,623 | $211,612 | $23,811 | $187,801 |
| 2019 | $2,568 | $207,464 | $23,345 | $184,119 |
| 2018 | $2,481 | $203,397 | $22,888 | $180,509 |
| 2017 | $2,388 | $199,410 | $22,440 | $176,970 |
| 2016 | $2,222 | $195,500 | $22,000 | $173,500 |
| 2015 | $1,492 | $128,345 | $27,895 | $100,450 |
| 2014 | $1,497 | $128,345 | $27,895 | $100,450 |
Agents Affiliated with this Home
-
Amber Donnelly

Seller's Agent in 2024
Amber Donnelly
CENTURY 21 TAHOE NORTH REALTORS
(530) 461-5390
342 Total Sales
-
EMBER ENGLISH
E
Buyer's Agent in 2024
EMBER ENGLISH
EXP REALTY OF CALIFORNIA, INC
(530) 927-9476
20 Total Sales
-
John Mansell

Seller's Agent in 2015
John Mansell
TOWN & COUNTRY PROPERTIES
(530) 927-9723
140 Total Sales
Map
Source: Plumas Association of REALTORS®
MLS Number: 20240835
APN: 116-234-018-000
- 2111 Pine St
- 138 Katherine St
- 2211 Center St
- 2266 E Main St
- 263 4th St
- 2234 Mansell St
- 92 Dogwood Ct
- 1750 Lee Rd Unit 1750 LEE ROAD 22
- 47171 California 70
- 95 Mesa Dr
- 1097 Lee Rd
- 231 Main Ranch 22n03
- 47579 California 70
- 1600 Quincy La Porte Rd
- 1966 Chandler Rd
- 90 Pine Oak Ln
- 390 E Main St
- 16 Chandler Rd
- 5749 Chandler Rd
- 5771 Chandler Rd
