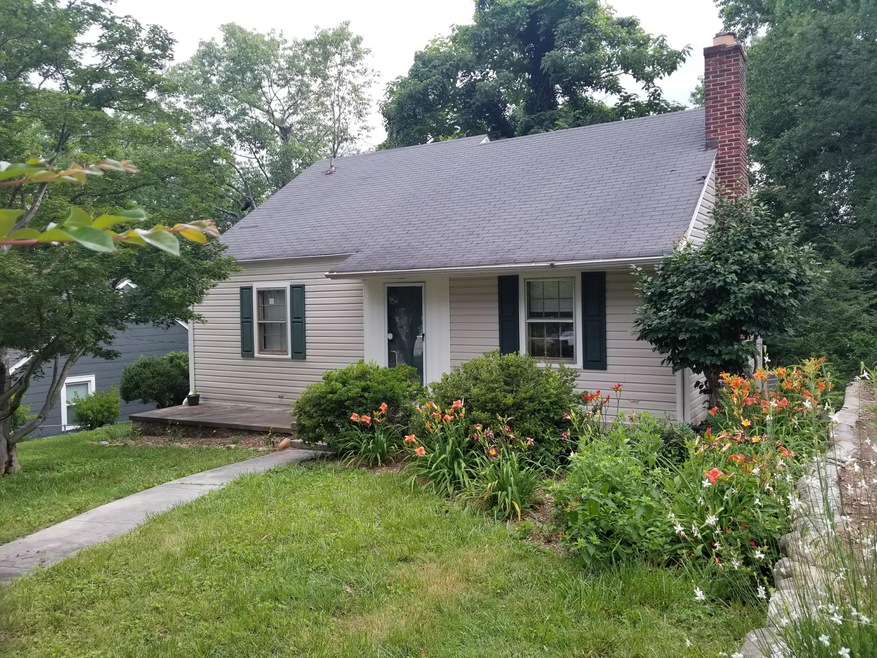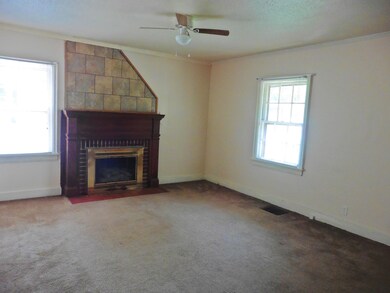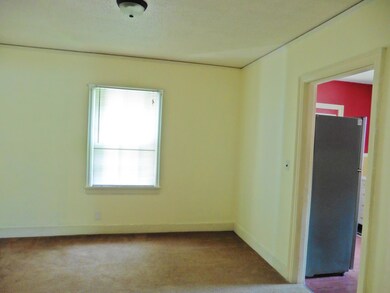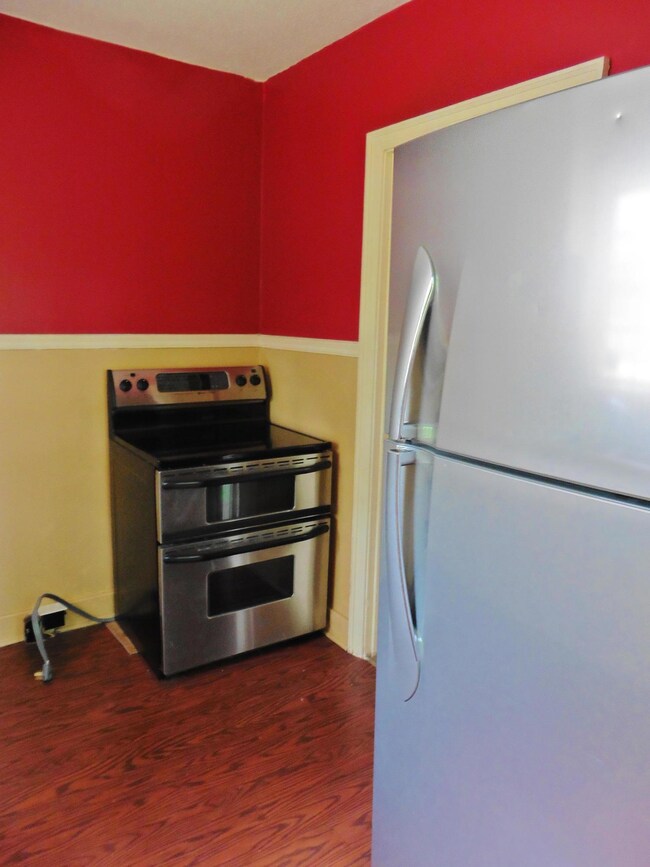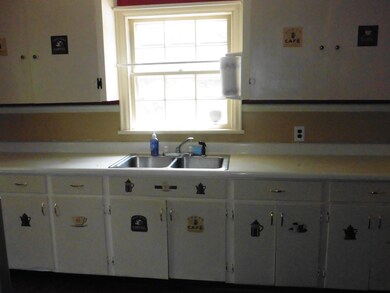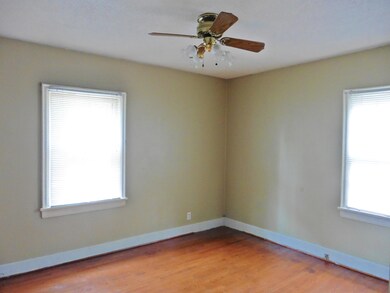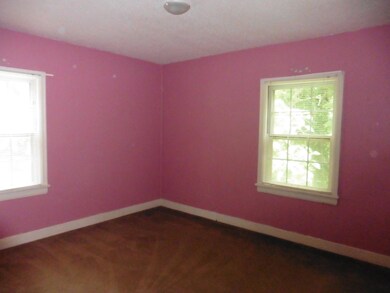
$89,900
- 3 Beds
- 1 Bath
- 980 Sq Ft
- 1707 Ocoee St
- Chattanooga, TN
Amazing opportunity in the Avondale area to get into the Chattanooga housing market. This is a solid opportunity for an experienced real estate investor who can take on a complete rehab as this property is gutted to the bones. Thinking of building? Tear down the house and build on its perfectly level and deep .21 acre lot. Many new homes are being built in the area so there is opportunity here.
Teresa Scheiwe Keller Williams Realty
