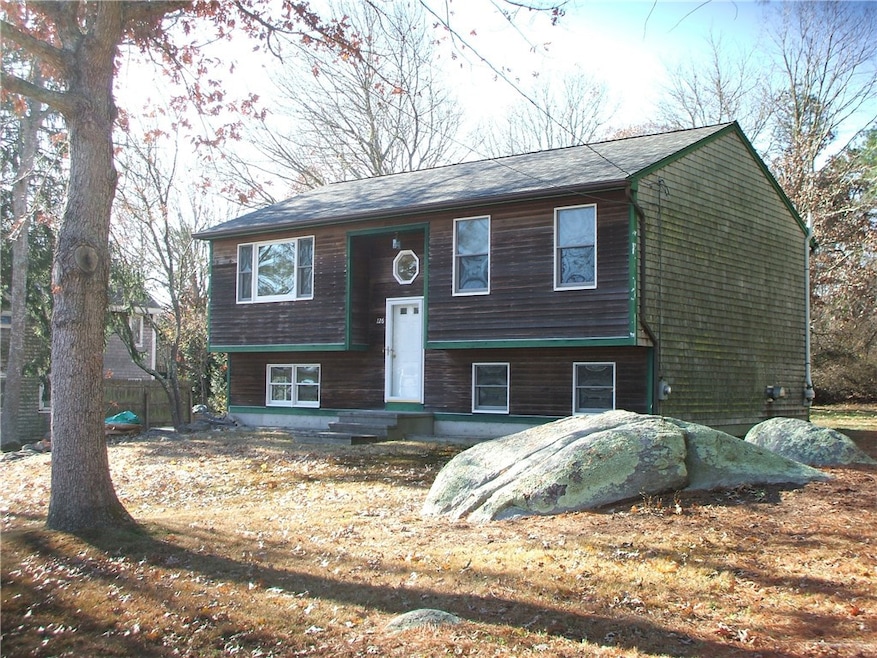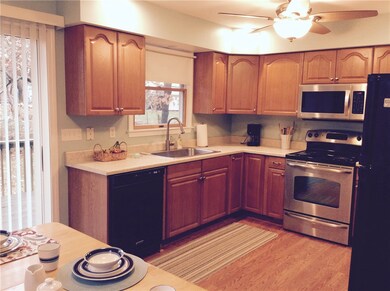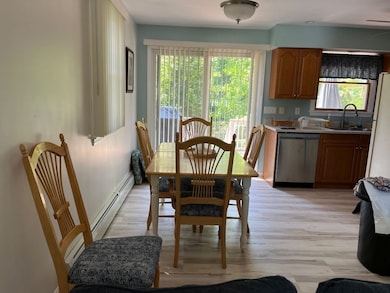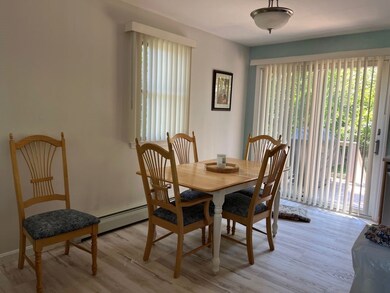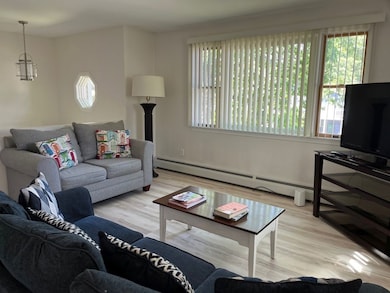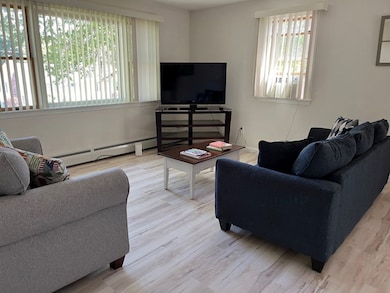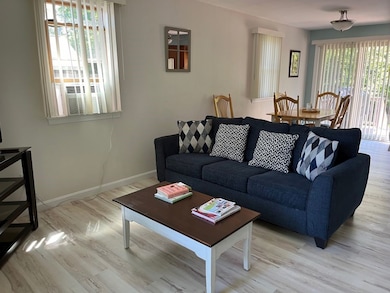126 Alder Rd Charlestown, RI 02813
3
Beds
1
Bath
1,624
Sq Ft
10,019
Sq Ft Lot
Highlights
- Deck
- Raised Ranch Architecture
- No HOA
- Chariho High School Rated 10
- Furnished
- Thermal Windows
About This Home
Winter/academic year rental available Labor Day 2026. Nice three bedroom raised ranch in good condition located right on the South Kingstown/Charlestown town line in Ocean Ridge. Large family room/study in walkout lower level. Deck. Double lot. Close to Route 1 and area beaches and about a 20 minute commute to URI.
Home Details
Home Type
- Single Family
Est. Annual Taxes
- $2,801
Year Built
- Built in 1993
Home Design
- Raised Ranch Architecture
- Entry on the 1st floor
- Wood Siding
- Shingle Siding
- Clapboard
Interior Spaces
- 2-Story Property
- Furnished
- Thermal Windows
- Family Room
Kitchen
- Oven
- Range
- Microwave
Flooring
- Carpet
- Vinyl
Bedrooms and Bathrooms
- 3 Bedrooms
- 1 Full Bathroom
- Bathtub with Shower
Laundry
- Laundry in unit
- Dryer
- Washer
Partially Finished Basement
- Basement Fills Entire Space Under The House
- Interior and Exterior Basement Entry
Parking
- 3 Parking Spaces
- No Garage
- Unassigned Parking
Utilities
- Window Unit Cooling System
- Heating System Uses Oil
- Baseboard Heating
- Oil Water Heater
- Septic Tank
Additional Features
- Deck
- 10,019 Sq Ft Lot
- Property near a hospital
Listing and Financial Details
- Property Available on 9/7/26
- Month-to-Month Lease Term
- Assessor Parcel Number 126ALDERRDCHAR
Community Details
Overview
- No Home Owners Association
- Ocean Ridge Subdivision
Amenities
- Shops
- Restaurant
Pet Policy
- No Pets Allowed
Map
Source: State-Wide MLS
MLS Number: 1397466
APN: CHAR-000013-000000-000215
Nearby Homes
- 154 Alder Rd
- 108 Balsam Rd
- 0 Old Post Rd
- 40 Alder Rd
- 10 Josephine Dr Unit 2D
- 15 Josephine Dr
- 12 Mautucket Rd
- 23 Mohawk Trail
- 350 Narrow Ln
- 45 Elizabeth Cooper Dr
- 63 Aspen Rd
- 259 Green Hill Beach Rd
- 14 Charlestown Rd
- 15 Charlestown Rd
- 21 Browning Dr
- 16 Center St
- 0 Falcone Ln
- 14 Lakeside Dr
- 4960 S County Trail
- 197 Old Coach Rd
- 121 Balsam Rd
- 283 Balsam Rd
- 72 Elm Rd
- 57 Sheila Dr
- 36 Burnham St
- 3 Henley St
- 278 Charlestown Beach Rd
- 32 Shore Dr
- 295 Carpenter Dr
- 32 5th Ave
- 45 Hannas Rd
- 54 Metaterraine Ave
- 21 Woodsia Trail
- 35 Mittendorf Rd
- 24 Westside Rd
- 14 E Pointe Ct Unit 14
- 100 Hull St
- 141 Congdon Dr
- 271 Great Island Rd Unit B
- 55 Pine Hill Rd
