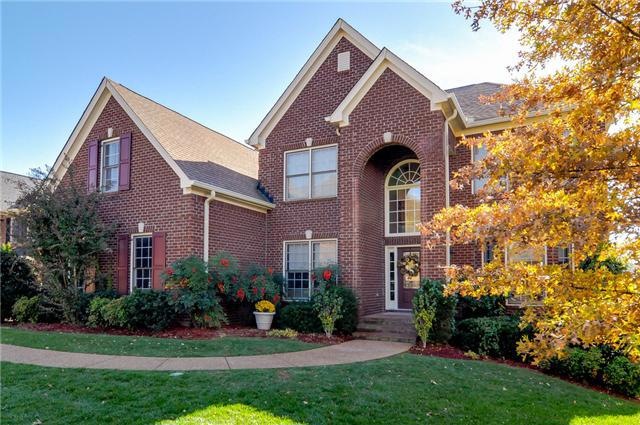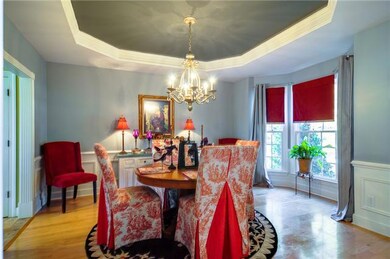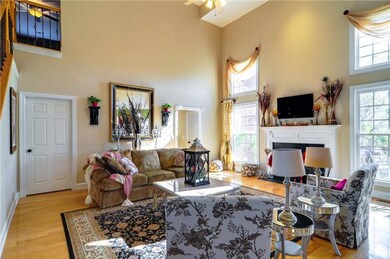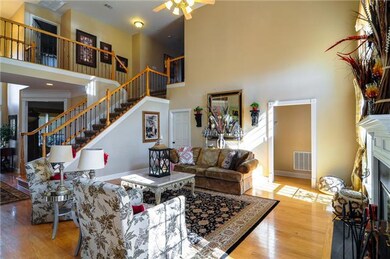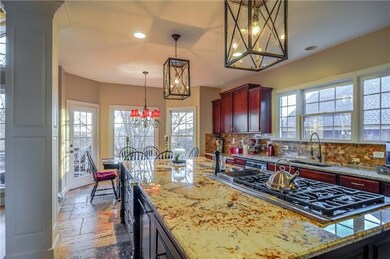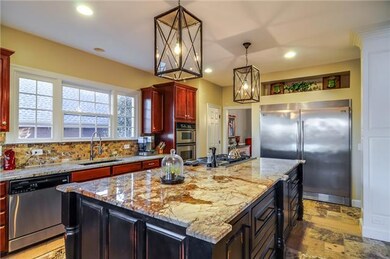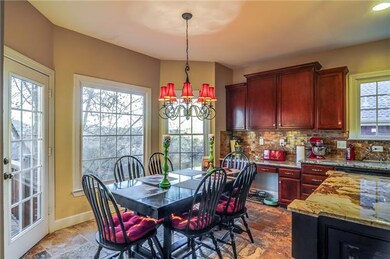
126 Allenhurst Cir Franklin, TN 37067
Estimated Value: $1,186,000 - $1,273,000
Highlights
- Deck
- Traditional Architecture
- 1 Fireplace
- Kenrose Elementary School Rated A
- Wood Flooring
- Separate Formal Living Room
About This Home
As of April 2015Beautiful home in rare, gated Franklin neighborhood. New gourmet kitchen normally reserved for million dollar homes. Massive full walk-out unfinished basement, new landscape and sodded front yard with irrigation. Fresh paint. Garage is on main level.
Last Agent to Sell the Property
WEICHERT, REALTORS - The Andrews Group License #254859 Listed on: 02/26/2015

Home Details
Home Type
- Single Family
Est. Annual Taxes
- $3,450
Year Built
- Built in 2004
Lot Details
- 0.34 Acre Lot
- Lot Dimensions are 115 x 143
Parking
- 3 Car Attached Garage
Home Design
- Traditional Architecture
- Brick Exterior Construction
- Shingle Roof
- Wood Siding
Interior Spaces
- 3,805 Sq Ft Home
- Property has 2 Levels
- Ceiling Fan
- 1 Fireplace
- Great Room
- Separate Formal Living Room
- Disposal
- Unfinished Basement
Flooring
- Wood
- Carpet
- Tile
Bedrooms and Bathrooms
- 4 Bedrooms | 1 Main Level Bedroom
Outdoor Features
- Deck
Schools
- Kenrose Elementary School
- Woodland Middle School
- Centennial High School
Utilities
- Cooling Available
- Central Heating
Community Details
- Ashton Park Subdivision
Listing and Financial Details
- Assessor Parcel Number 094061H E 01800 00014061I
Ownership History
Purchase Details
Home Financials for this Owner
Home Financials are based on the most recent Mortgage that was taken out on this home.Purchase Details
Home Financials for this Owner
Home Financials are based on the most recent Mortgage that was taken out on this home.Purchase Details
Purchase Details
Purchase Details
Home Financials for this Owner
Home Financials are based on the most recent Mortgage that was taken out on this home.Purchase Details
Similar Homes in Franklin, TN
Home Values in the Area
Average Home Value in this Area
Purchase History
| Date | Buyer | Sale Price | Title Company |
|---|---|---|---|
| Ferill Michael S | $526,560 | Security Title & Escrow Co | |
| Emerson Matthew | $409,000 | None Available | |
| State Farm Bank F S B | $442,039 | None Available | |
| Stone Terry | -- | None Available | |
| Stone Terry E | $494,408 | -- | |
| Turnberry Homes Llc | $94,314 | -- |
Mortgage History
| Date | Status | Borrower | Loan Amount |
|---|---|---|---|
| Open | Feril Michael S | $100,000 | |
| Open | Feril Michael S | $481,500 | |
| Closed | Ferll Michael S | $482,000 | |
| Closed | Ferill Michael S | $83,000 | |
| Previous Owner | Ferill Michael S | $417,000 | |
| Previous Owner | Emerson Matthew | $70,000 | |
| Previous Owner | Emersen Matthew | $391,000 | |
| Previous Owner | Emerson Matthew | $387,000 | |
| Previous Owner | Stone Terry | $401,829 | |
| Previous Owner | Stone Terry E | $146,000 | |
| Previous Owner | Stone Terry E | $395,526 | |
| Closed | Stone Terry E | $98,881 |
Property History
| Date | Event | Price | Change | Sq Ft Price |
|---|---|---|---|---|
| 07/13/2017 07/13/17 | Off Market | $526,560 | -- | -- |
| 07/12/2017 07/12/17 | For Sale | $49,900 | -90.5% | $13 / Sq Ft |
| 04/17/2015 04/17/15 | Sold | $526,560 | -- | $138 / Sq Ft |
Tax History Compared to Growth
Tax History
| Year | Tax Paid | Tax Assessment Tax Assessment Total Assessment is a certain percentage of the fair market value that is determined by local assessors to be the total taxable value of land and additions on the property. | Land | Improvement |
|---|---|---|---|---|
| 2024 | $4,062 | $188,425 | $43,125 | $145,300 |
| 2023 | $4,062 | $188,425 | $43,125 | $145,300 |
| 2022 | $4,062 | $188,425 | $43,125 | $145,300 |
| 2021 | $4,062 | $188,425 | $43,125 | $145,300 |
| 2020 | $3,759 | $145,825 | $28,750 | $117,075 |
| 2019 | $3,759 | $145,825 | $28,750 | $117,075 |
| 2018 | $3,657 | $145,825 | $28,750 | $117,075 |
| 2017 | $3,628 | $145,825 | $28,750 | $117,075 |
| 2016 | $3,584 | $145,825 | $28,750 | $117,075 |
| 2015 | -- | $133,900 | $27,500 | $106,400 |
| 2014 | -- | $133,900 | $27,500 | $106,400 |
Agents Affiliated with this Home
-
Tom Andrews

Seller's Agent in 2015
Tom Andrews
WEICHERT, REALTORS - The Andrews Group
(615) 300-8150
87 Total Sales
-
Laura Grzegorczyk

Buyer's Agent in 2015
Laura Grzegorczyk
Synergy Realty Network, LLC
(615) 397-3607
130 Total Sales
Map
Source: Realtracs
MLS Number: 1611948
APN: 061H-E-018.00
- 286 Keswick Grove Ln
- 680 Pebble Springs Dr
- 305 Keswick Grove Ln
- 146 Allenhurst Cir
- 109 Allenhurst Cir
- 528 Eden Park Dr
- 447 Autumn Lake Trail
- 106 Ashton Park Blvd
- 350 Canton Stone Dr
- 427 Autumn Lake Trail
- 401 Tramore Ct
- 219 King Arthur Cir
- 1033 Park Run Dr
- 1027 Park Run Dr Unit 1027
- 1007 Park Run Dr
- 3005 Coral Bell Ln
- 1305 Decatur Cir
- 230 Bateman Ave
- 1906 Montgomery Way
- 399 the Lady of the Lake Ln
- 126 Allenhurst Cir
- 124 Allenhurst Cir
- 130 Allenhurst Cir
- 290 Keswick Grove Ln
- 294 Keswick Grove Ln
- 122 Allenhurst Cir
- 129 Allenhurst Cir
- 298 Keswick Grove Ln
- 282 Keswick Grove Ln
- 133 Allenhurst Cir
- 134 Allenhurst Cir
- 125 Allenhurst Cir
- 278 Keswick Grove Ln
- 300 Keswick Grove Ln
- 118 Allenhurst Cir
- 138 Allenhurst Cir
- 121 Allenhurst Cir
- 274 Keswick Grove Ln
- 304 Keswick Grove Ln
- 287 Keswick Grove Ln
