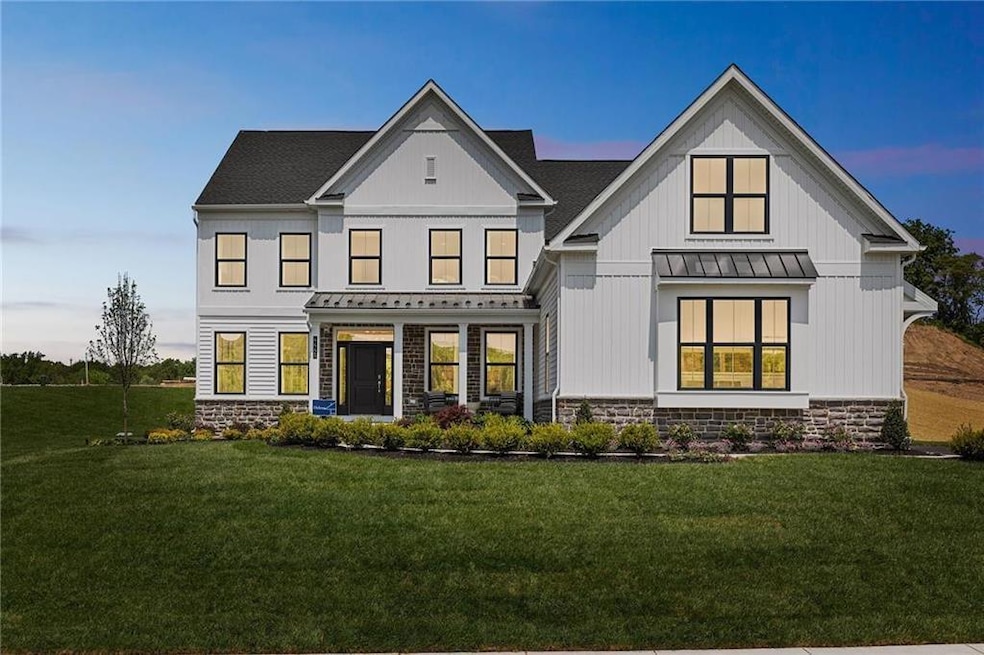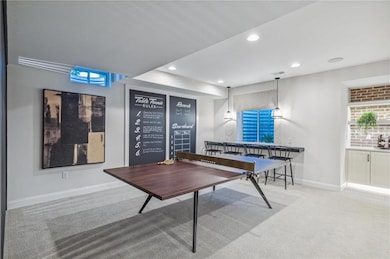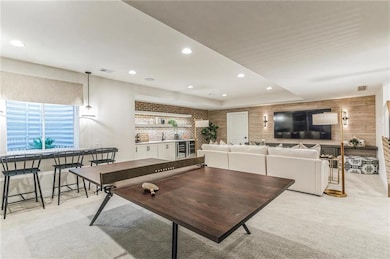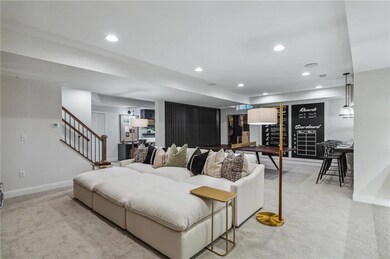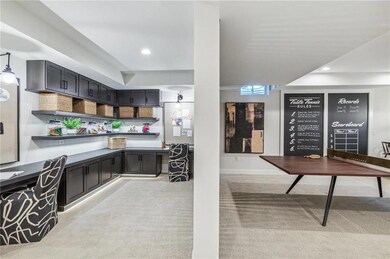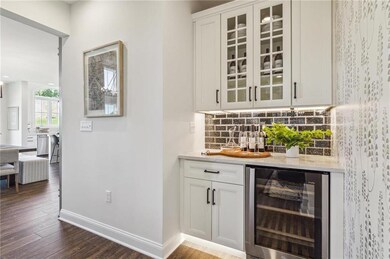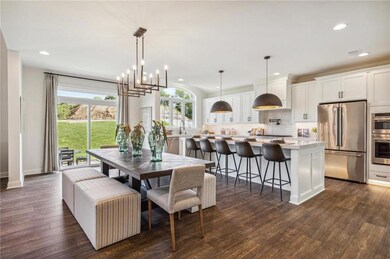
126 Ashford Dr Coopersburg Borough, PA 18036
Estimated payment $5,212/month
Highlights
- New Construction
- Colonial Architecture
- Engineered Wood Flooring
- Springfield Elementary School Rated A-
- Vaulted Ceiling
- Covered patio or porch
About This Home
Receive $8,000.00 toward closing costs, restrictions apply, see Community Sales Manager for details. Customized to be built home. Photography is of a model home. The Helena Modern Farmhouse offers 3,221 square footage of total living area designed to fit your lifestyle! Open concept floorplan as you enter the home, flanking the foyer is a formal dining room and study following into the main living area of the home, a 2-story great room flowing into the bright gourmet kitchen and breakfast area. Also found on the 1st floor is a powder room, flex room, laundry room and convenient mudroom closet with storage direct access to your 2 car garage. Upstairs enter the double doors to your owner's suite the perfect place to unwind at the end of the day with 2 walk-in closets and spa like bath, 3 additional bedrooms and a full bathroom completes this floor. An all-new line up of single-family home floorplans will allow you to extensively personalize your new home to fit your lifestyle and design preferences.
Home Details
Home Type
- Single Family
Year Built
- Built in 2024 | New Construction
HOA Fees
- $79 Monthly HOA Fees
Home Design
- Colonial Architecture
- Poured Concrete
- Advanced Framing
- Asphalt Roof
- Metal Roof
- Stone Veneer
- Vinyl Construction Material
Interior Spaces
- 3,221 Sq Ft Home
- 2-Story Property
- Vaulted Ceiling
- Entrance Foyer
- Family Room Downstairs
- Breakfast Room
- Dining Room
Kitchen
- <<builtInOvenToken>>
- Gas Cooktop
- <<microwave>>
- Dishwasher
- Kitchen Island
- Disposal
Flooring
- Engineered Wood
- Wall to Wall Carpet
- Ceramic Tile
- Vinyl
Bedrooms and Bathrooms
- 4 Bedrooms
- Walk-In Closet
Laundry
- Laundry on main level
- Washer and Dryer Hookup
Basement
- Basement Fills Entire Space Under The House
- Sump Pump
- Basement Window Egress
Parking
- 2 Car Attached Garage
- Garage Door Opener
- Driveway
- On-Street Parking
Schools
- Liberty Bell Elementary School
- Southern Lehigh Middle School
- Southern Lehigh High School
Utilities
- Forced Air Heating and Cooling System
- Heating System Uses Gas
- Gas Water Heater
Additional Features
- Covered patio or porch
- 0.33 Acre Lot
Community Details
- Ashford Preserve Subdivision
Listing and Financial Details
- Assessor Parcel Number 642327245906 1
Map
Home Values in the Area
Average Home Value in this Area
Property History
| Date | Event | Price | Change | Sq Ft Price |
|---|---|---|---|---|
| 05/28/2025 05/28/25 | For Sale | $872,915 | +11.2% | $312 / Sq Ft |
| 04/08/2025 04/08/25 | Price Changed | $784,990 | +1.3% | $244 / Sq Ft |
| 09/24/2024 09/24/24 | Price Changed | $774,990 | +0.6% | $241 / Sq Ft |
| 08/20/2024 08/20/24 | For Sale | $769,990 | -- | $239 / Sq Ft |
Similar Homes in the area
Source: Greater Lehigh Valley REALTORS®
MLS Number: 743803
- 168 Ashford Dr
- 5871 Applebutter Hill
- 120 Ashford Dr
- 4901 Brookside Ct
- 4907 Brookside Ct
- 3421 Old Bethlehem Pike
- 138 Ashford Dr
- 71 E Station Ave
- 652 N Mine Rd
- 652 Mine Rd
- 119 S Main St
- 135 S Main St
- 818 W Station Ave
- 125 Ashford Dr
- 167 Ashford Dr
- 3039 N Old Bethlehem Pike
- 28 S 9th St
- 162 Ashford Dr
- 5196 Price Ave
- 330 N Liberty St
- 7640 Clayton Ave
- 7635 Clayton Ave
- 7527 Clayton Ave
- 118 N Main St Unit 5
- 2905 Old Bethlehem Pike
- 4139 Yorktown Rd
- 1951 N Old Bethlehem Pike
- 4111 Huckleberry Dr
- 1 S Main St Unit 3
- 171 Wrangler Ct
- 1 Church Rd
- 2109 Allentown Rd
- 103 S Main St
- 1204 Juniper St
- 724 W Broad St
- 49 Belmont Ave
- 114 Front St Unit 206
- 114 Front St Unit 302
- 531 E Broad St
- 491 S 9th St
