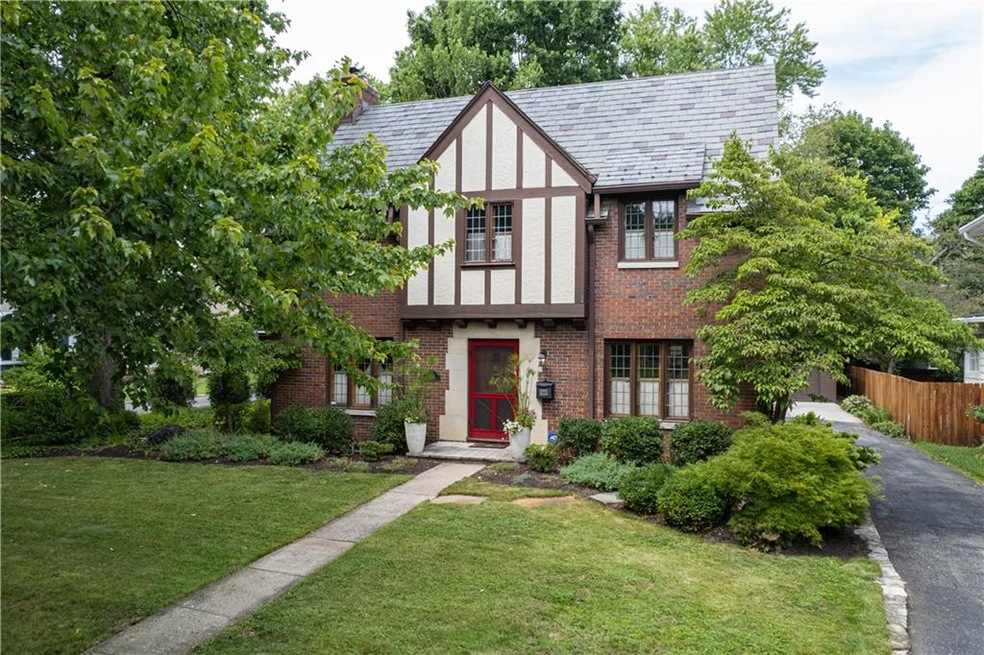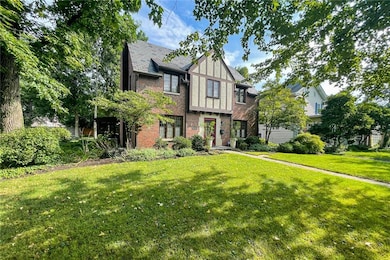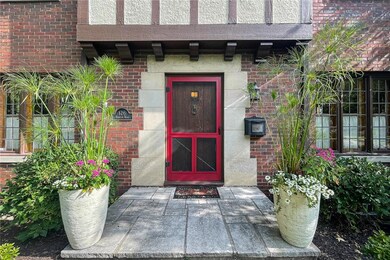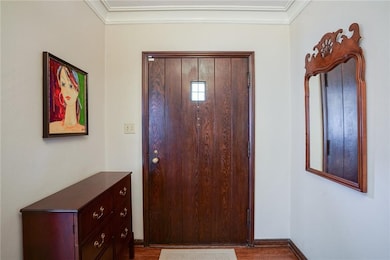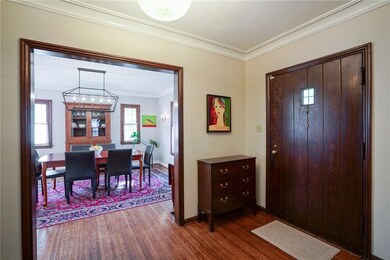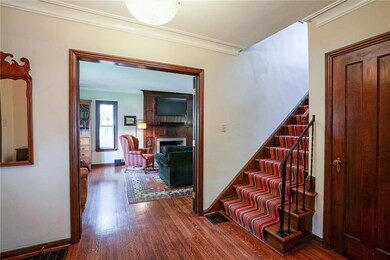
126 Berkley Rd Indianapolis, IN 46208
Butler-Tarkington/Rocky Ripple NeighborhoodHighlights
- English Architecture
- Formal Dining Room
- Woodwork
- Wood Flooring
- Wood Frame Window
- Walk-In Closet
About This Home
As of September 2021Looking for the elegance of a Meridian St. Tudor at a more manageable size? Look no further!! Stunning curb appeal with brick exterior and slate roof (2006). Current owners have done an amazing job of updating the interior while maintaining the original charm. Dining Room is open to custom totally remodeled kitchen that will delight the cook in the home; spacious Living Room with Rookwood tile hearth + paneled mantel. 22x12 Screened Porch invites the outside in!! 3 spacious bedrooms upstairs with hardwood floors. Luxury full bath & comfortable family room in the lower level. Lots of landscaping updates enhance the oversized lot & patio. Addition of 2 car detached garage means SPACE FOR 4 CARS! Step inside and welcome home!
Last Agent to Sell the Property
F.C. Tucker Company License #RB14026032 Listed on: 08/17/2021

Home Details
Home Type
- Single Family
Est. Annual Taxes
- $4,812
Year Built
- Built in 1927
Lot Details
- 9,932 Sq Ft Lot
- Partially Fenced Property
Parking
- 4 Car Garage
- Driveway
Home Design
- English Architecture
- Traditional Architecture
- Brick Exterior Construction
- Block Foundation
- Stucco
Interior Spaces
- 3-Story Property
- Woodwork
- Gas Log Fireplace
- Wood Frame Window
- Window Screens
- Living Room with Fireplace
- Formal Dining Room
- Wood Flooring
- Finished Basement
Kitchen
- <<OvenToken>>
- Gas Cooktop
- <<microwave>>
- Dishwasher
- Disposal
Bedrooms and Bathrooms
- 3 Bedrooms
- Walk-In Closet
Laundry
- Dryer
- Washer
Home Security
- Security System Owned
- Radon Detector
- Fire and Smoke Detector
Utilities
- Forced Air Heating and Cooling System
- Heating System Uses Gas
- Gas Water Heater
Community Details
- Beverly Heights Subdivision
Listing and Financial Details
- Assessor Parcel Number 490614100080000801
Ownership History
Purchase Details
Home Financials for this Owner
Home Financials are based on the most recent Mortgage that was taken out on this home.Purchase Details
Home Financials for this Owner
Home Financials are based on the most recent Mortgage that was taken out on this home.Purchase Details
Home Financials for this Owner
Home Financials are based on the most recent Mortgage that was taken out on this home.Similar Homes in Indianapolis, IN
Home Values in the Area
Average Home Value in this Area
Purchase History
| Date | Type | Sale Price | Title Company |
|---|---|---|---|
| Warranty Deed | -- | None Available | |
| Warranty Deed | -- | First American Title Ins Co | |
| Warranty Deed | -- | Stewart Title |
Mortgage History
| Date | Status | Loan Amount | Loan Type |
|---|---|---|---|
| Previous Owner | $400,000 | New Conventional | |
| Previous Owner | $250,000 | Credit Line Revolving | |
| Previous Owner | $235,000 | New Conventional | |
| Previous Owner | $238,500 | New Conventional | |
| Previous Owner | $200,000 | Unknown |
Property History
| Date | Event | Price | Change | Sq Ft Price |
|---|---|---|---|---|
| 07/16/2025 07/16/25 | For Sale | $649,000 | +29.8% | $262 / Sq Ft |
| 09/13/2021 09/13/21 | Sold | $500,000 | +6.6% | $177 / Sq Ft |
| 08/18/2021 08/18/21 | Pending | -- | -- | -- |
| 08/17/2021 08/17/21 | For Sale | $469,000 | +44.3% | $166 / Sq Ft |
| 05/15/2015 05/15/15 | Sold | $325,000 | 0.0% | $172 / Sq Ft |
| 04/24/2015 04/24/15 | For Sale | $324,900 | -- | $172 / Sq Ft |
Tax History Compared to Growth
Tax History
| Year | Tax Paid | Tax Assessment Tax Assessment Total Assessment is a certain percentage of the fair market value that is determined by local assessors to be the total taxable value of land and additions on the property. | Land | Improvement |
|---|---|---|---|---|
| 2024 | $6,365 | $469,000 | $72,700 | $396,300 |
| 2023 | $6,365 | $474,900 | $72,700 | $402,200 |
| 2022 | $7,274 | $576,300 | $72,700 | $503,600 |
| 2021 | $5,015 | $359,300 | $29,300 | $330,000 |
| 2020 | $4,717 | $336,400 | $29,300 | $307,100 |
| 2019 | $4,706 | $329,000 | $29,300 | $299,700 |
| 2018 | $4,257 | $294,000 | $29,300 | $264,700 |
| 2017 | $3,687 | $286,300 | $29,300 | $257,000 |
| 2016 | $3,462 | $277,300 | $29,300 | $248,000 |
| 2014 | $2,571 | $238,000 | $29,300 | $208,700 |
| 2013 | $2,687 | $238,000 | $29,300 | $208,700 |
Agents Affiliated with this Home
-
Reinhard Pollach

Seller's Agent in 2025
Reinhard Pollach
Carpenter, REALTORS®
(317) 518-0544
2 in this area
97 Total Sales
-
Jane Wells

Seller's Agent in 2021
Jane Wells
F.C. Tucker Company
(317) 509-4663
1 in this area
137 Total Sales
-
K
Seller's Agent in 2015
Kevin Warren
Kevin Warren
-
L
Buyer's Agent in 2015
Libby Somerville
Compass Indiana, LLC
Map
Source: MIBOR Broker Listing Cooperative®
MLS Number: 21801529
APN: 49-06-14-100-080.000-801
- 4415 N Illinois St
- 140 W Hampton Dr
- 4155 Graceland Ave
- 315 W 43rd St
- 4123 N Illinois St
- 4410 N Pennsylvania St
- 4544 N Meridian St
- 4130 N Meridian St
- 4226 Cornelius Ave
- 4129 Cornelius Ave
- 4074 Boulevard Place
- 140 E 44th St
- 3947 Rookwood Ave
- 4652 N Kenwood Ave
- 4041 Boulevard Place
- 4000 N Meridian St Unit 11D
- 4000 N Meridian St Unit 9E
- 4000 N Meridian St Unit 14A
- 4732 N Kenwood Ave
- 4130 Rookwood Ave
