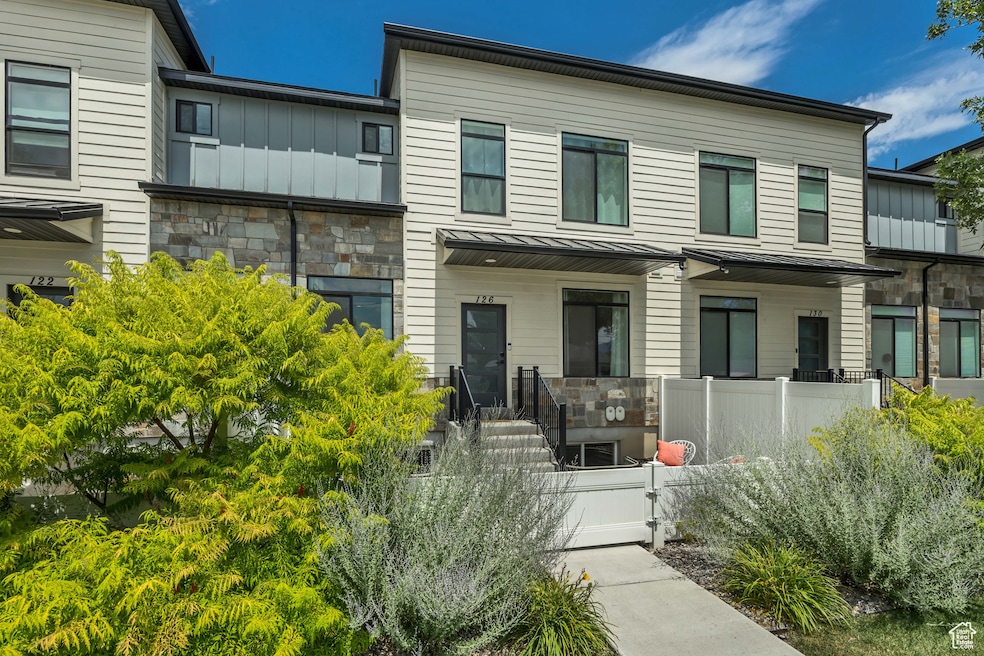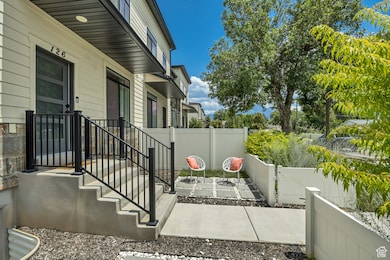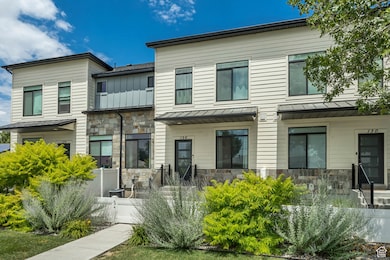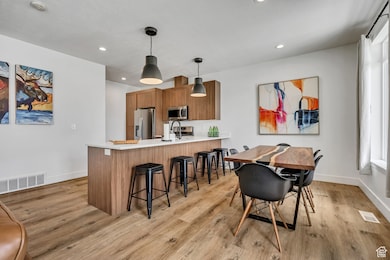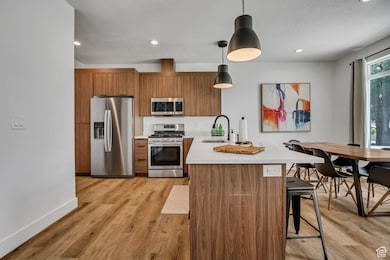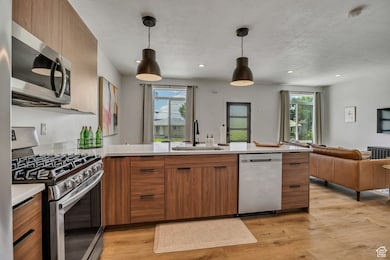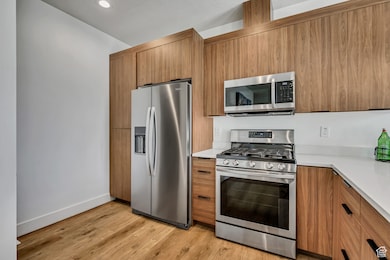
126 E 7085 S Midvale, UT 84047
Estimated payment $3,709/month
Highlights
- Mature Trees
- Mountain View
- 2 Car Attached Garage
- Hillcrest High School Rated A-
- Porch
- Double Pane Windows
About This Home
Spectacular and Spacious Modern Townhome, Turnkey & Versatile! Tucked away on a VERY QUIET street, yet just minutes from the freeway, shopping and dining (you can WALK to several restaurants), and the beautiful Cottonwood Canyons, this stylish townhome offers the perfect blend of convenience and tranquility. Featuring a smart, open layout, the home is being sold fully furnished and turnkey-ideal as a primary residence, vacation getaway, or investment property. Both short-term (nightly) and long-term rentals are allowed! Highlights include sleek quartz countertops, durable LVP flooring, and a convenient half bath on the main level. Upstairs, you'll find a spacious primary suite with a private bath and large walk-in closet, two additional bedrooms, a full bathroom, and a generous laundry room. The unfinished basement offers room to grow, already plumbed for a fourth bathroom. Additional perks include a tankless water heater and water softener. This is a move-in-ready gem with endless possibilities! If you would rather purchase it unfurnished or partially furnished, the seller will gladly remove anything from the home.
Listing Agent
Unity Group Real Estate (Wasatch Back) License #12861895 Listed on: 07/07/2025
Townhouse Details
Home Type
- Townhome
Est. Annual Taxes
- $3,074
Year Built
- Built in 2021
Lot Details
- 1,307 Sq Ft Lot
- Lot Dimensions are 25.0x57.0x25.0
- Property is Fully Fenced
- Landscaped
- Sprinkler System
- Mature Trees
HOA Fees
- $200 Monthly HOA Fees
Parking
- 2 Car Attached Garage
Home Design
- Metal Roof
- Stone Siding
- Stucco
Interior Spaces
- 2,316 Sq Ft Home
- 3-Story Property
- Double Pane Windows
- Carpet
- Mountain Views
- Basement Fills Entire Space Under The House
Kitchen
- Gas Oven
- Free-Standing Range
- Microwave
- Instant Hot Water
Bedrooms and Bathrooms
- 3 Bedrooms
- Walk-In Closet
Laundry
- Dryer
- Washer
Outdoor Features
- Open Patio
- Porch
Schools
- East Midvale Elementary School
- Midvale Middle School
- Hillcrest High School
Utilities
- Forced Air Heating and Cooling System
- Natural Gas Connected
Listing and Financial Details
- Assessor Parcel Number 22-30-106-031
Community Details
Overview
- Association fees include insurance, ground maintenance, water
- Heidi Jensen Association, Phone Number (801) 235-7368
- Peak View Flats Subdivision
Amenities
- Picnic Area
Recreation
- Community Playground
- Snow Removal
Pet Policy
- Pets Allowed
Map
Home Values in the Area
Average Home Value in this Area
Tax History
| Year | Tax Paid | Tax Assessment Tax Assessment Total Assessment is a certain percentage of the fair market value that is determined by local assessors to be the total taxable value of land and additions on the property. | Land | Improvement |
|---|---|---|---|---|
| 2023 | $2,946 | $479,300 | $64,000 | $415,300 |
| 2022 | $3,151 | $500,800 | $53,300 | $447,500 |
Property History
| Date | Event | Price | Change | Sq Ft Price |
|---|---|---|---|---|
| 07/13/2025 07/13/25 | Price Changed | $589,000 | -1.8% | $254 / Sq Ft |
| 07/07/2025 07/07/25 | For Sale | $599,900 | -- | $259 / Sq Ft |
Similar Homes in Midvale, UT
Source: UtahRealEstate.com
MLS Number: 2096758
APN: 22-30-106-031-0000
- 160 E 7060 S
- 72 E 7320 S
- 7259 S Viansa Ct
- 7170 S 420 E
- 6798 S Major St
- 7183 S 420 E
- 7240 S Pearl Cir
- 66 W Lester Ave Unit K27
- 66 W Lester Ave Unit K21
- 20 W Lester Ave Unit 24
- 289 E Vaughn Ln Unit 14
- 220 E Greenwood Ave
- 450 E Waterford Way
- 6755 S 300 E
- 7230 S 525 E
- 210 Greenwood Ave Unit 102
- 529 E 7215 S Unit 9
- 538 E 7215 S Unit 10
- 550 E 7215 S Unit 13
- 475 E 6815 S
- 6960 S State St
- 7349 S 145 E
- 135 W Plum Tree Ln
- 7205-7299 S Apple Honey Ln
- 7400 S State St
- 66 W Lester Ave Unit K-15
- 76 W Lester Avenue 6790 S
- 7525 Birch St
- 7531 S Birch St W
- 465 E 6770 S
- 7304 S Cottonwood W
- 6799 S Sun Rock Cove
- 7351 S Catalpa St
- 80 E 7800 S
- 180 Millerberg Dr
- 632 E 6400 S
- 7682 S Sunbird Way Unit 7682
- 837 E Chadds Ford Ln
- 7860 Citori Dr
- 7755 S Chapel St
