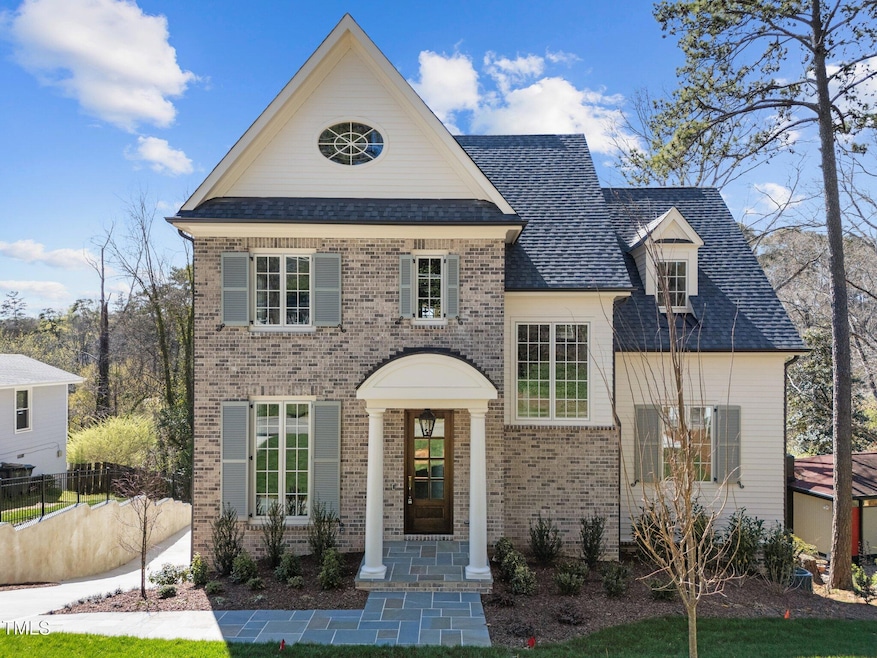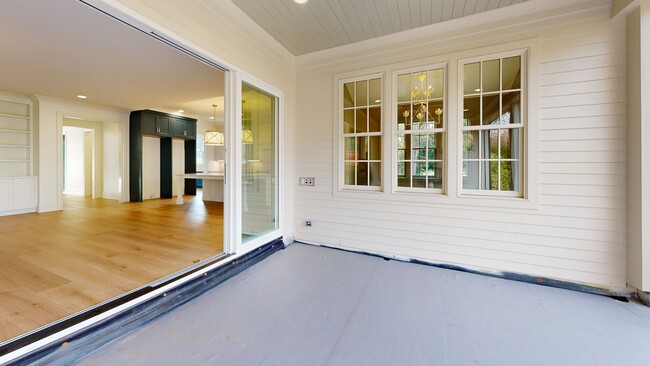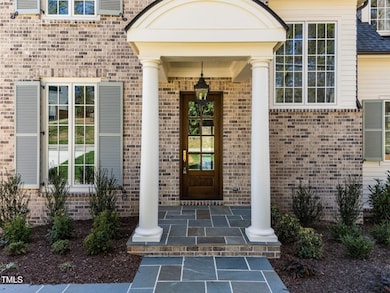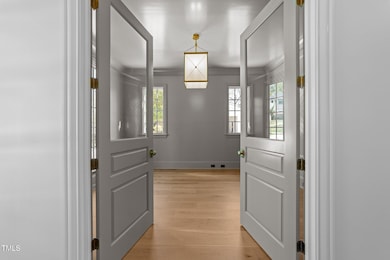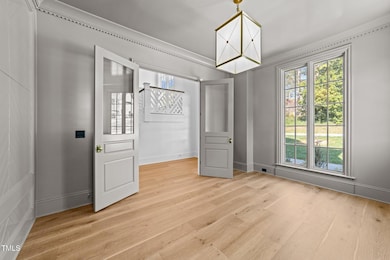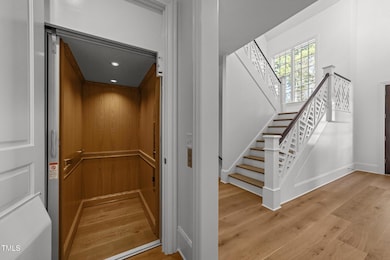
126 E Drewry Ln Raleigh, NC 27609
Glenwood NeighborhoodEstimated payment $14,196/month
Highlights
- New Construction
- View of Trees or Woods
- Open Floorplan
- Root Elementary School Rated A
- Built-In Freezer
- Family Room with Fireplace
About This Home
Introducing a timeless sanctuary in Raleigh's coveted Drewry Hills—where classic architecture meets the feel of a mountain retreat. Expertly designed by Frazier Home Design and crafted by esteemed local builder JW2, this newly built home is nestled among mature trees with views of the Raleigh Greenway, creating an atmosphere of peaceful seclusion without sacrificing convenience. Inside, discover a masterclass in traditional design: custom millwork, curated designer lighting, and gracefully flowing spaces bathed in natural light. The open-concept layout showcases elevated tile selections and seamless transitions for effortless everyday living. For the culinary enthusiast, the scullery is a dream—fully equipped for prep and storage while maintaining the main kitchen's pristine elegance. The indoor-outdoor connection is equally impressive. Relax or entertain on your private terrace overlooking lush, wooded views, with phantom screens and built-in heaters ensuring year-round comfort. A custom elevator offers easy access to all levels, including a spacious basement getaway that feels like its own retreat—complete with a versatile bonus room for a gym or game space, a private guest suite, and an area perfect for a workshop or garden room. Set just minutes from North Hills, this residence balances the tranquil charm of Drewry Hills with Raleigh's premier dining, shopping, and entertainment. Where traditional craftsmanship meets natural serenity—more than a home, it's a tailored lifestyle in the heart of Raleigh.
Open House Schedule
-
Saturday, August 02, 20252:30 to 4:30 pm8/2/2025 2:30:00 PM +00:008/2/2025 4:30:00 PM +00:00Add to Calendar
Home Details
Home Type
- Single Family
Est. Annual Taxes
- $4,733
Year Built
- Built in 2024 | New Construction
Lot Details
- 0.35 Acre Lot
- Lot Sloped Down
Parking
- 2 Car Attached Garage
- Side Facing Garage
- Garage Door Opener
Property Views
- Woods
- Park or Greenbelt
Home Design
- Traditional Architecture
- Brick Exterior Construction
- Brick Foundation
- Frame Construction
- Architectural Shingle Roof
Interior Spaces
- 2-Story Property
- Elevator
- Open Floorplan
- Built-In Features
- Bookcases
- Bar Fridge
- Crown Molding
- Smooth Ceilings
- Vaulted Ceiling
- Gas Log Fireplace
- French Doors
- Sliding Doors
- Entrance Foyer
- Family Room with Fireplace
- 2 Fireplaces
- Dining Room
- Home Office
- Bonus Room
- Workshop
- Laundry Room
Kitchen
- Eat-In Kitchen
- Gas Range
- Built-In Freezer
- Built-In Refrigerator
- Dishwasher
- Kitchen Island
- Quartz Countertops
Flooring
- Wood
- Carpet
- Tile
Bedrooms and Bathrooms
- 5 Bedrooms
- Main Floor Bedroom
- Double Vanity
- Walk-in Shower
Basement
- Heated Basement
- Walk-Out Basement
- Partial Basement
- Walk-Up Access
- Basement Storage
- Natural lighting in basement
Outdoor Features
- Patio
- Outdoor Fireplace
- Front Porch
Schools
- Root Elementary School
- Wake County Schools Middle School
- Broughton High School
Utilities
- Forced Air Zoned Heating and Cooling System
- Tankless Water Heater
Community Details
- No Home Owners Association
- Built by JW2 Building Company
- Drewry Hills Subdivision
Listing and Financial Details
- Assessor Parcel Number 1705841872
Map
Home Values in the Area
Average Home Value in this Area
Tax History
| Year | Tax Paid | Tax Assessment Tax Assessment Total Assessment is a certain percentage of the fair market value that is determined by local assessors to be the total taxable value of land and additions on the property. | Land | Improvement |
|---|---|---|---|---|
| 2024 | $4,733 | $545,000 | $525,000 | $20,000 |
| 2023 | $4,169 | $382,500 | $382,500 | $0 |
| 2022 | $4,558 | $448,194 | $382,500 | $65,694 |
| 2021 | $4,381 | $448,194 | $382,500 | $65,694 |
| 2020 | $4,301 | $448,194 | $382,500 | $65,694 |
| 2019 | $4,056 | $348,256 | $255,000 | $93,256 |
| 2018 | $3,825 | $348,256 | $255,000 | $93,256 |
| 2017 | $3,643 | $348,256 | $255,000 | $93,256 |
| 2016 | $3,568 | $348,256 | $255,000 | $93,256 |
| 2015 | $3,537 | $339,665 | $150,000 | $189,665 |
| 2014 | $3,355 | $339,665 | $150,000 | $189,665 |
Property History
| Date | Event | Price | Change | Sq Ft Price |
|---|---|---|---|---|
| 04/08/2025 04/08/25 | Price Changed | $2,499,000 | -3.1% | $483 / Sq Ft |
| 10/12/2024 10/12/24 | For Sale | $2,580,000 | -- | $498 / Sq Ft |
Purchase History
| Date | Type | Sale Price | Title Company |
|---|---|---|---|
| Warranty Deed | $350,000 | None Available | |
| Interfamily Deed Transfer | -- | None Available | |
| Deed | $32,500 | -- |
Mortgage History
| Date | Status | Loan Amount | Loan Type |
|---|---|---|---|
| Open | $1,725,000 | Construction | |
| Closed | $262,500 | Future Advance Clause Open End Mortgage | |
| Previous Owner | $100,000 | Credit Line Revolving |
About the Listing Agent

Elizabeth has spent her career entrenching herself in the new construction housing and development market in Raleigh and the surrounding areas.
Capitalizing on her time with small, boutique firms, she's been able to avoid many of the pitfalls of working with large agencies, gaining the knowledge that having to wear many hats will give you and establishing valuable contacts within all aspects of the field. As a graduate from Appalachian State University, her education in early childhood
Elizabeth's Other Listings
Source: Doorify MLS
MLS Number: 10058022
APN: 1705.16-84-1872-000
- 2920 Claremont Rd
- 2913 Anderson Dr
- 3319 Milton Rd
- 3205 Dell Dr
- 3301 Dell Dr
- 3304 Cheswick Dr
- 3504 Rock Creek Dr
- 3332 Cheswick Dr
- 3506 Bellevue Rd
- 401 Marlowe Rd
- 3323 Cheswick Dr
- 3337 Cheswick Dr
- 3509 Turnbridge Dr
- 3525 Turnbridge Dr
- 836 Bankston Woods Way
- 2522 Medway Dr
- 3009 Hillmer Dr
- 2709 Rothgeb Dr
- 2505 Medway Dr
- 221 Penley Cir
- 2841 Manorcrest Ct
- 231 Calibre Chase Dr
- 3724 Yorktown Place
- 921 Wake Towne Dr
- 1040 Wake Towne Dr
- 340 Allister Dr Unit 313
- 2611 Kittrell Dr
- 2302 Bernard St Unit 2302
- 600 Saint Albans Dr
- 201 Park at North Hills St
- 901 Saint Albans Dr
- 141 Park at North Hills St
- 605 Highpark Ln
- 911 Mills St
- 3531 Wake Forest Rd
- 4140 Lassiter Mill Rd
- 2260 The Cir
- 4209 Lassiter Mill Rd
- 900 E Six Forks Rd
- 2810 Bedford Green Dr Unit 207
