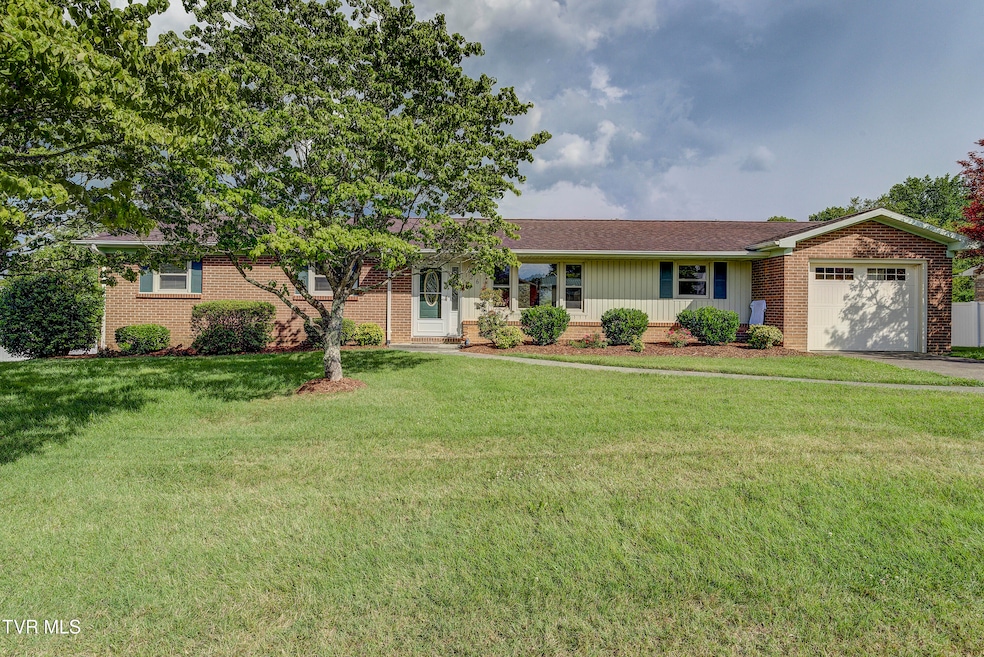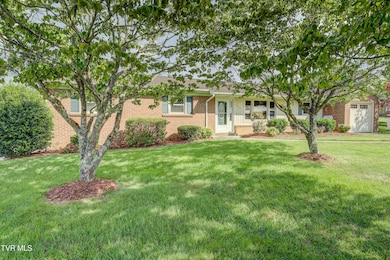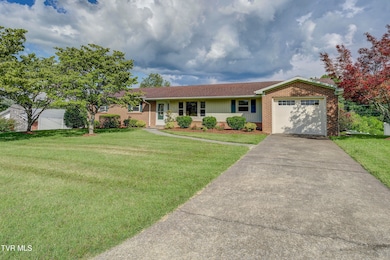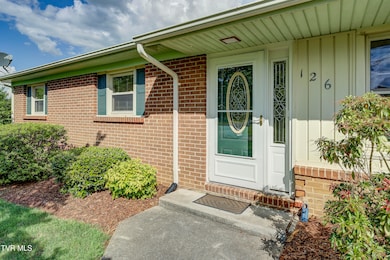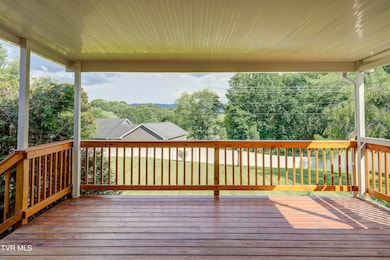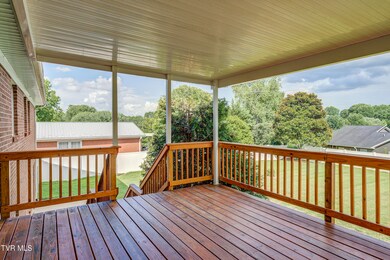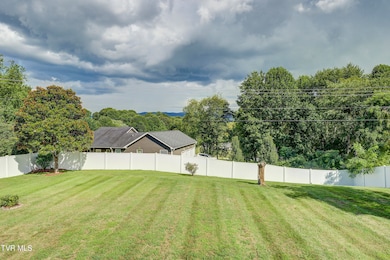
126 Fairlawn Dr Johnson City, TN 37601
Estimated payment $2,076/month
Highlights
- Open Floorplan
- Mountain View
- Wood Flooring
- Liberty Bell Middle School Rated A
- Clubhouse
- No HOA
About This Home
Charming One-Level Brick Home with Mountain Views, Low Maintenance & Room to Grow!
Enjoy peaceful mountain views every day from this well maintained brick home offering easy one-level living and a full walkout basement—ready to finish for extra space, storage, or future expansion. Located in desirable Martindale Estates with no HOA fees, and just minutes from ETSU, Milligan University, Downtown Johnson City, and I-26.
Inside, you'll find hardwood floors through most of the home, tile in the kitchen and baths, and fresh paint throughout. The kitchen features updated cabinetry, a double oven, and an eat-in area that opens to a covered back porch—perfect for relaxing with your morning coffee or unwinding in the evening while taking in the mountain views.
Originally a 3-bedroom home, one bedroom was opened up to create a spacious primary suite with a sitting area or office. The layout could easily be converted back to a 3-bedroom if needed.
The fenced backyard includes a 5-foot vinyl privacy fence—low-maintenance and ideal for pets or children. A one-car garage adds convenience, and the laundry is located just off the kitchen with direct access to the basement.
With its low-maintenance setup, flexible floor plan, and main-level living, this home is a great fit for aging in place, first-time buyers, or a growing family.
Move-in ready with mountain views and room to grow—schedule your private tour today!
Home Details
Home Type
- Single Family
Est. Annual Taxes
- $1,221
Year Built
- Built in 1968
Lot Details
- 0.34 Acre Lot
- Lot Dimensions are 100 x 150
- Privacy Fence
- Back Yard Fenced
- Landscaped
- Level Lot
- Property is in good condition
- Property is zoned R1
Parking
- 1 Car Attached Garage
- Driveway
Home Design
- Brick Exterior Construction
- Block Foundation
- Shingle Roof
Interior Spaces
- 1,625 Sq Ft Home
- 1-Story Property
- Open Floorplan
- Double Pane Windows
- French Doors
- Combination Kitchen and Dining Room
- Wood Flooring
- Mountain Views
- Pull Down Stairs to Attic
- Fire and Smoke Detector
Kitchen
- Eat-In Kitchen
- Double Oven
- Range
- Microwave
- Dishwasher
- Laminate Countertops
Bedrooms and Bathrooms
- 2 Bedrooms
- 2 Full Bathrooms
Laundry
- Laundry Room
- Dryer
- Washer
Unfinished Basement
- Basement Fills Entire Space Under The House
- Block Basement Construction
Outdoor Features
- Covered Patio or Porch
Schools
- Mountain View Elementary School
- Liberty Bell Middle School
- Science Hill High School
Utilities
- Cooling Available
- Heat Pump System
- Phone Available
- Cable TV Available
Listing and Financial Details
- Assessor Parcel Number 063b A 033.00
Community Details
Overview
- No Home Owners Association
- Martindale Estates Subdivision
- FHA/VA Approved Complex
Amenities
- Clubhouse
Recreation
- Community Pool
Map
Home Values in the Area
Average Home Value in this Area
Tax History
| Year | Tax Paid | Tax Assessment Tax Assessment Total Assessment is a certain percentage of the fair market value that is determined by local assessors to be the total taxable value of land and additions on the property. | Land | Improvement |
|---|---|---|---|---|
| 2024 | $1,221 | $56,000 | $11,600 | $44,400 |
| 2023 | $1,221 | $56,000 | $0 | $0 |
| 2022 | $1,137 | $56,000 | $11,600 | $44,400 |
| 2021 | $1,137 | $56,000 | $11,600 | $44,400 |
| 2020 | $953 | $56,000 | $11,600 | $44,400 |
| 2019 | $1,659 | $38,600 | $7,300 | $31,300 |
| 2018 | $1,663 | $38,600 | $7,300 | $31,300 |
| 2017 | $1,663 | $38,600 | $7,300 | $31,300 |
| 2016 | $1,652 | $38,600 | $7,300 | $31,300 |
| 2015 | $1,668 | $38,600 | $7,300 | $31,300 |
| 2014 | -- | $38,800 | $7,300 | $31,500 |
Property History
| Date | Event | Price | Change | Sq Ft Price |
|---|---|---|---|---|
| 08/12/2025 08/12/25 | Pending | -- | -- | -- |
| 07/16/2025 07/16/25 | For Sale | $365,000 | +82.5% | $225 / Sq Ft |
| 05/15/2020 05/15/20 | Sold | $200,000 | -4.8% | $123 / Sq Ft |
| 04/01/2020 04/01/20 | Pending | -- | -- | -- |
| 03/25/2020 03/25/20 | For Sale | $209,999 | -- | $129 / Sq Ft |
Purchase History
| Date | Type | Sale Price | Title Company |
|---|---|---|---|
| Warranty Deed | $200,000 | None Available | |
| Warranty Deed | $144,000 | -- | |
| Warranty Deed | $100,000 | -- | |
| Warranty Deed | -- | -- | |
| Deed | -- | -- |
Mortgage History
| Date | Status | Loan Amount | Loan Type |
|---|---|---|---|
| Open | $180,000 | New Conventional | |
| Previous Owner | $80,000 | Commercial |
Similar Homes in Johnson City, TN
Source: Tennessee/Virginia Regional MLS
MLS Number: 9983229
APN: 063B-A-033.00
- 204 Mayflower Rd
- 120 Mayflower Rd
- 5 Camden Ln
- 502 Pilgrim Ct Unit B
- 504 Pilgrim Ct Unit D
- 506 Pilgrim Ct Unit B
- 515 Pilgrim Ct Unit B
- 2120 Old Lewis Rd
- Tbd Plymouth Rd
- 127 Sewanee Rd
- 1367 Milligan Hwy
- 110 Vanderbilt Dr
- 9 Lynn Terrace Ct
- 211 Bonita Dr
- 2503 Buffalo Rd
- 126 Jaynes Rd
- 703 Swadley Rd Unit 2
- 703 Swadley Rd Unit 1
- 177 Shenandoah Dr
- Tbd Old Buffalo Rd
