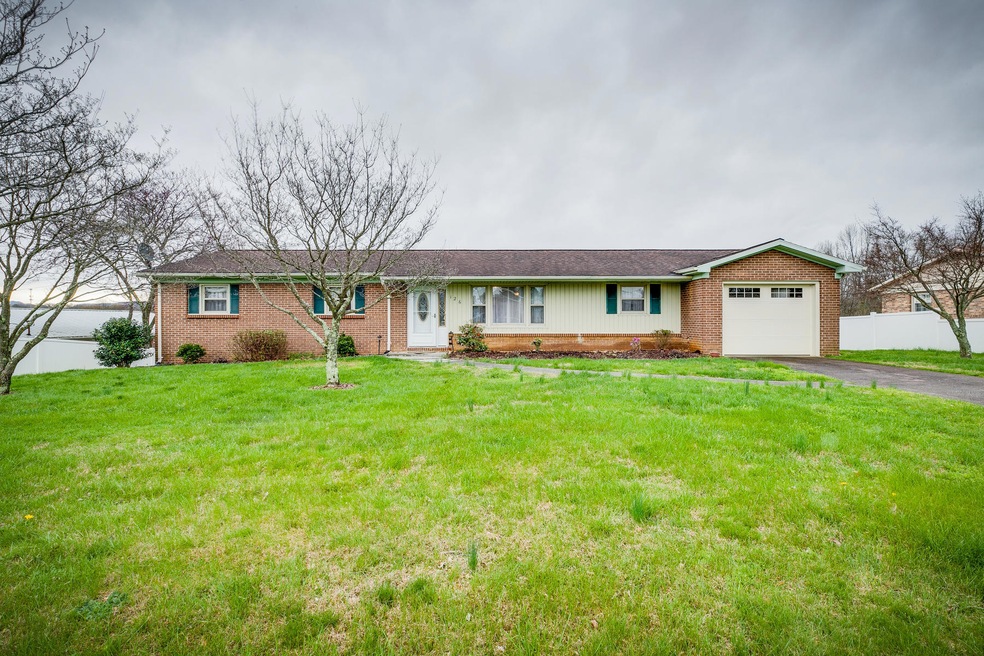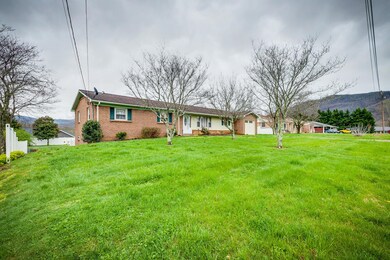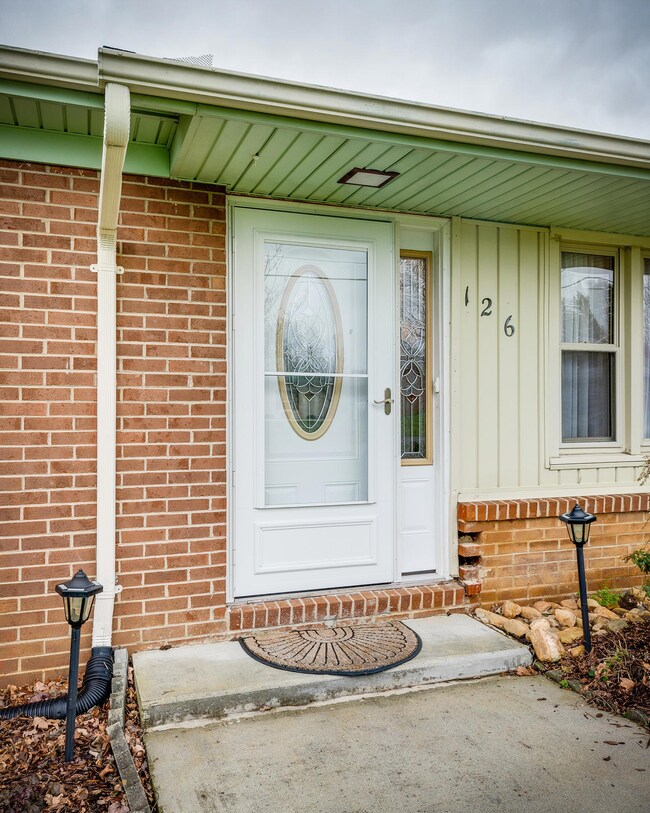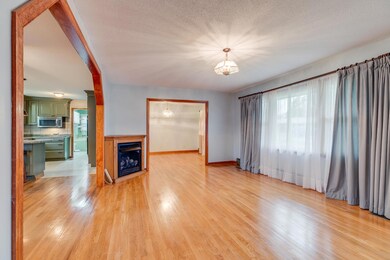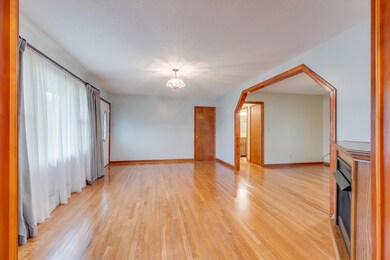
126 Fairlawn Dr Johnson City, TN 37601
Highlights
- Mountain View
- Deck
- Wood Flooring
- Liberty Bell Middle School Rated A
- Raised Ranch Architecture
- Mud Room
About This Home
As of May 2020Check out this lovely brick ranch style home conveniently located in South Johnson City just minutes from interstate 26. This home boast over 1,625 square feet of finished living space, including a full 1,625 sqft basement with plenty of storage! A couple of walls have been removed to provide a modern and open-concept floor plan. A spacious and updated kitchen with tile floors, new cabinets, stainless steel appliances, glass-top stove, and double oven. Beautiful hardwood floors throughout the home. Large dining room, living room with fireplace, and additional seating area where French doors lead out to your covered deck. The house originally had three bedrooms, but the owner knocked one wall out to provide a more open and larger bedroom. This home could easily be turned back into a three-bedroom if desired. The walkout basement could be used for storage, workshop, or even finished out if you would like to double the size of the home! The back yard offers beautiful mountain views and privacy with a 5-foot vinyl fence. The home has central heat and air, and the electric wall heaters are still in place. All information deemed reliable but not guarunteed. Buyers/ Buyers agents to verify all information.
Last Agent to Sell the Property
AARON PETERSON
Hurd Realty, LLC License #341062 Listed on: 03/25/2020
Co-Listed By
MICHAEL PETERSON
Hurd Realty, LLC License #350759
Home Details
Home Type
- Single Family
Est. Annual Taxes
- $1,221
Year Built
- Built in 1968
Lot Details
- Lot Dimensions are 100x150
- Back Yard Fenced
- Level Lot
- Cleared Lot
- Property is in good condition
Parking
- 1 Car Garage
Home Design
- Raised Ranch Architecture
- Brick Exterior Construction
- Block Foundation
- Shingle Roof
Interior Spaces
- 1,625 Sq Ft Home
- 1-Story Property
- Bar
- Gas Log Fireplace
- Double Pane Windows
- Window Treatments
- Mud Room
- Living Room with Fireplace
- Mountain Views
- Basement
- Block Basement Construction
Kitchen
- Eat-In Kitchen
- Electric Range
- Microwave
- Dishwasher
Flooring
- Wood
- Ceramic Tile
Bedrooms and Bathrooms
- 2 Bedrooms
- 2 Full Bathrooms
Laundry
- Laundry Room
- Washer and Electric Dryer Hookup
Outdoor Features
- Deck
- Covered patio or porch
Schools
- Mountain View Elementary School
- Liberty Bell Middle School
- Science Hill High School
Utilities
- Central Heating and Cooling System
- Heat Pump System
- Baseboard Heating
Listing and Financial Details
- Assessor Parcel Number 063b A 033.00
Community Details
Overview
- Martindale Estates Subdivision
- FHA/VA Approved Complex
Recreation
- Community Pool
Ownership History
Purchase Details
Home Financials for this Owner
Home Financials are based on the most recent Mortgage that was taken out on this home.Purchase Details
Purchase Details
Home Financials for this Owner
Home Financials are based on the most recent Mortgage that was taken out on this home.Purchase Details
Purchase Details
Similar Homes in Johnson City, TN
Home Values in the Area
Average Home Value in this Area
Purchase History
| Date | Type | Sale Price | Title Company |
|---|---|---|---|
| Warranty Deed | $200,000 | None Available | |
| Warranty Deed | $144,000 | -- | |
| Warranty Deed | $100,000 | -- | |
| Warranty Deed | -- | -- | |
| Deed | -- | -- |
Mortgage History
| Date | Status | Loan Amount | Loan Type |
|---|---|---|---|
| Open | $180,000 | New Conventional | |
| Previous Owner | $80,000 | Commercial |
Property History
| Date | Event | Price | Change | Sq Ft Price |
|---|---|---|---|---|
| 07/16/2025 07/16/25 | For Sale | $365,000 | +82.5% | $225 / Sq Ft |
| 05/15/2020 05/15/20 | Sold | $200,000 | -4.8% | $123 / Sq Ft |
| 04/01/2020 04/01/20 | Pending | -- | -- | -- |
| 03/25/2020 03/25/20 | For Sale | $209,999 | -- | $129 / Sq Ft |
Tax History Compared to Growth
Tax History
| Year | Tax Paid | Tax Assessment Tax Assessment Total Assessment is a certain percentage of the fair market value that is determined by local assessors to be the total taxable value of land and additions on the property. | Land | Improvement |
|---|---|---|---|---|
| 2024 | $1,221 | $56,000 | $11,600 | $44,400 |
| 2023 | $1,221 | $56,000 | $0 | $0 |
| 2022 | $1,137 | $56,000 | $11,600 | $44,400 |
| 2021 | $1,137 | $56,000 | $11,600 | $44,400 |
| 2020 | $953 | $56,000 | $11,600 | $44,400 |
| 2019 | $1,659 | $38,600 | $7,300 | $31,300 |
| 2018 | $1,663 | $38,600 | $7,300 | $31,300 |
| 2017 | $1,663 | $38,600 | $7,300 | $31,300 |
| 2016 | $1,652 | $38,600 | $7,300 | $31,300 |
| 2015 | $1,668 | $38,600 | $7,300 | $31,300 |
| 2014 | -- | $38,800 | $7,300 | $31,500 |
Agents Affiliated with this Home
-
Sam Taylor

Seller's Agent in 2025
Sam Taylor
The Property Experts JC
(423) 737-8170
163 Total Sales
-
A
Seller's Agent in 2020
AARON PETERSON
Hurd Realty, LLC
-
M
Seller Co-Listing Agent in 2020
MICHAEL PETERSON
Hurd Realty, LLC
Map
Source: Tennessee/Virginia Regional MLS
MLS Number: 9906358
APN: 063B-A-033.00
- 205 Mayflower Rd
- 120 Mayflower Rd
- 5 Camden Ln
- 177 Ridgeland Dr
- 504 Pilgrim Ct Unit D
- 506 Pilgrim Ct Unit B
- 515 Pilgrim Ct Unit B
- 127 Sewanee Rd
- 1367 Milligan Hwy
- 102 Woodland Dr
- 1014 Lynn Dr
- 110 Vanderbilt Dr
- 2503 Buffalo Rd
- 214 Rilke Ct
- 703 Swadley Rd Unit 2
- 703 Swadley Rd Unit 1
- 703 Swadley Rd
- 175 Shenandoah Dr
- 177 Shenandoah Dr
- Tbd Old Buffalo Rd
