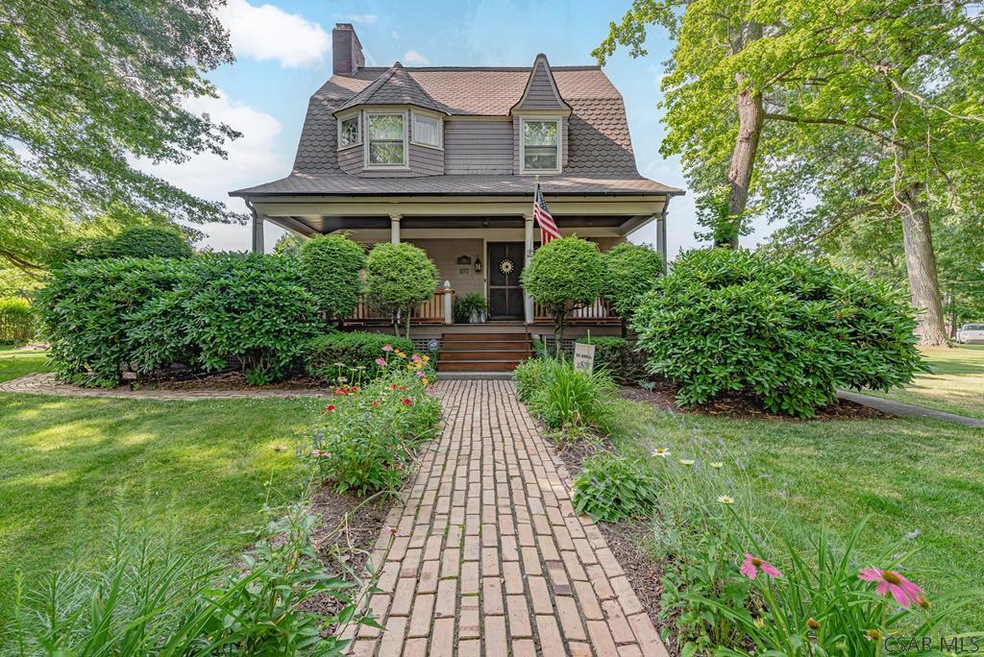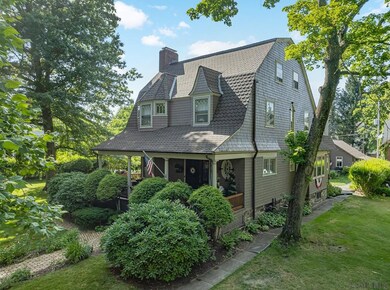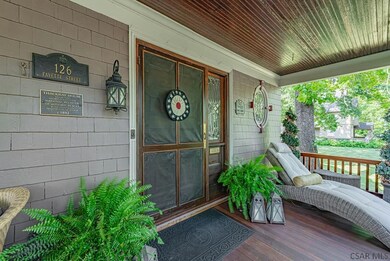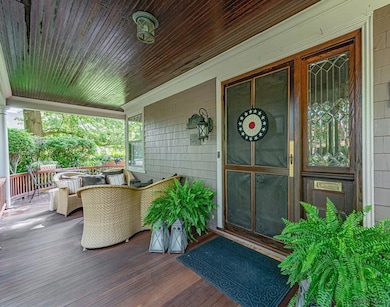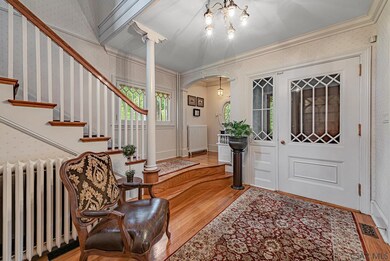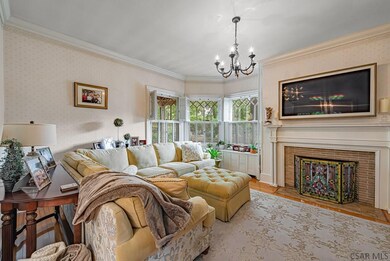
$460,000
- 5 Beds
- 5 Baths
- 3,720 Sq Ft
- 126 Fayette St
- Johnstown, PA
Step into timeless elegance with the George E. Thackray House, a remarkable piece of Johnstown’s rich architectural heritage. Built in 1892 and impeccably preserved, this stately residence is a shining example of period craftsmanship, historic charm, and refined character. Nestled in a quiet, tree-lined neighborhood it boasts original hardwood floors and period-specific millwork. The grand foyer
Don Kramer BERKSHIRE HATHAWAY THE PREFERRED REALTY
