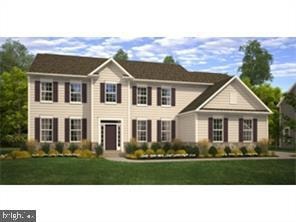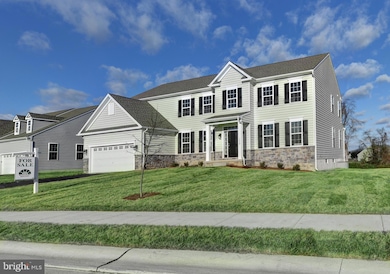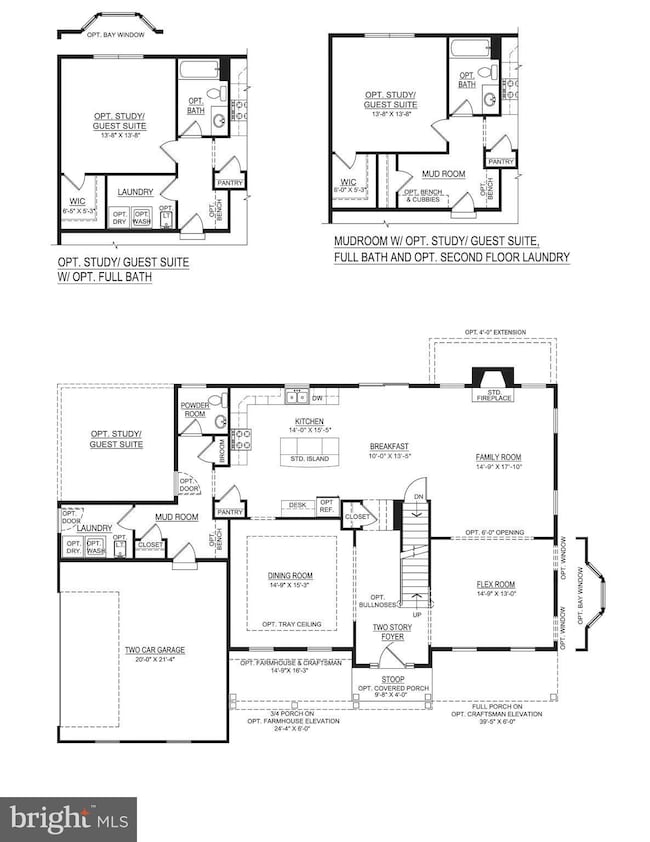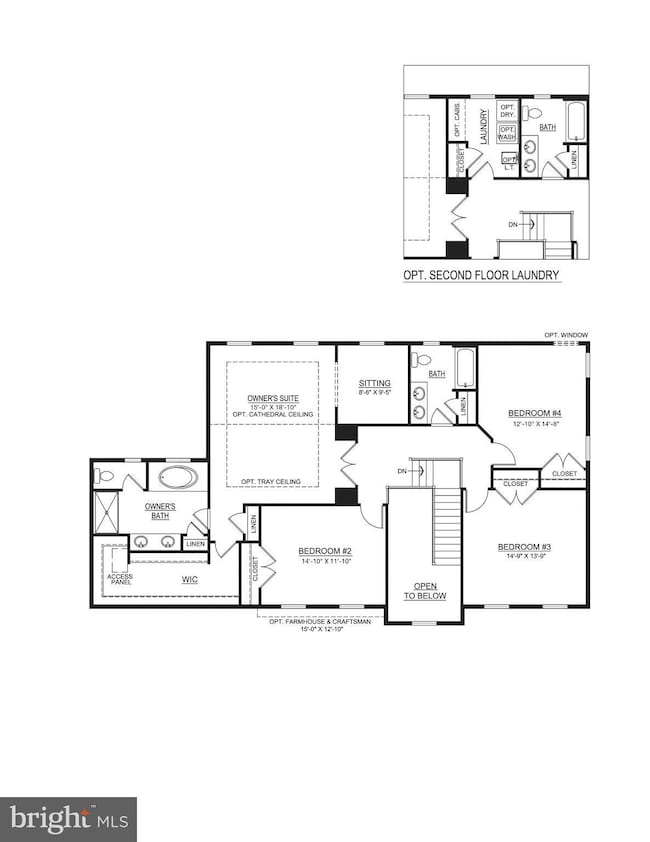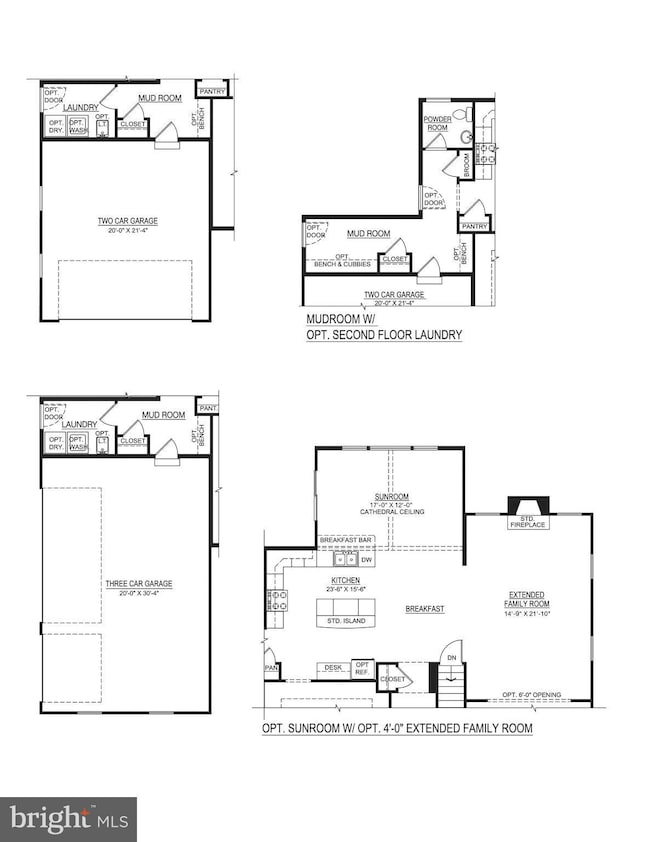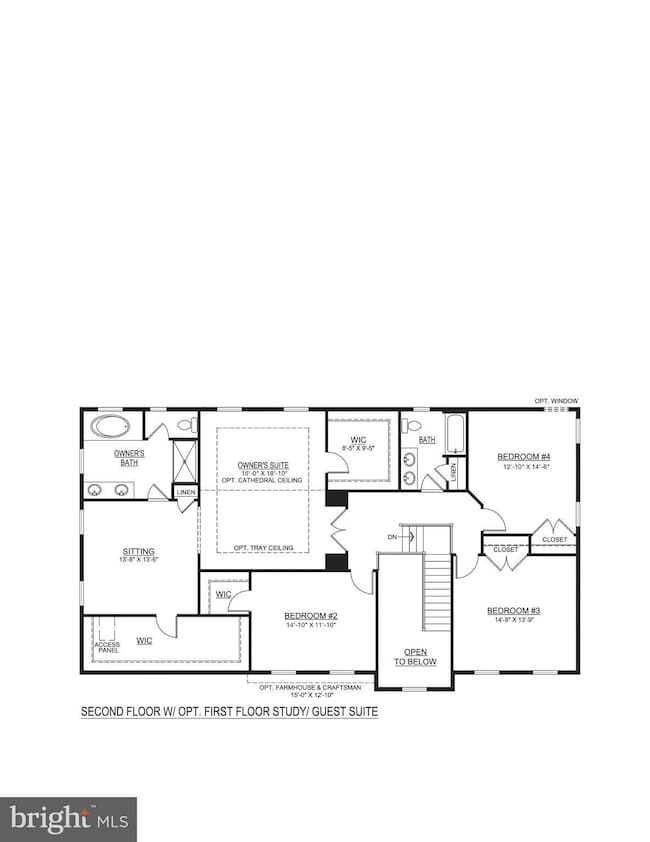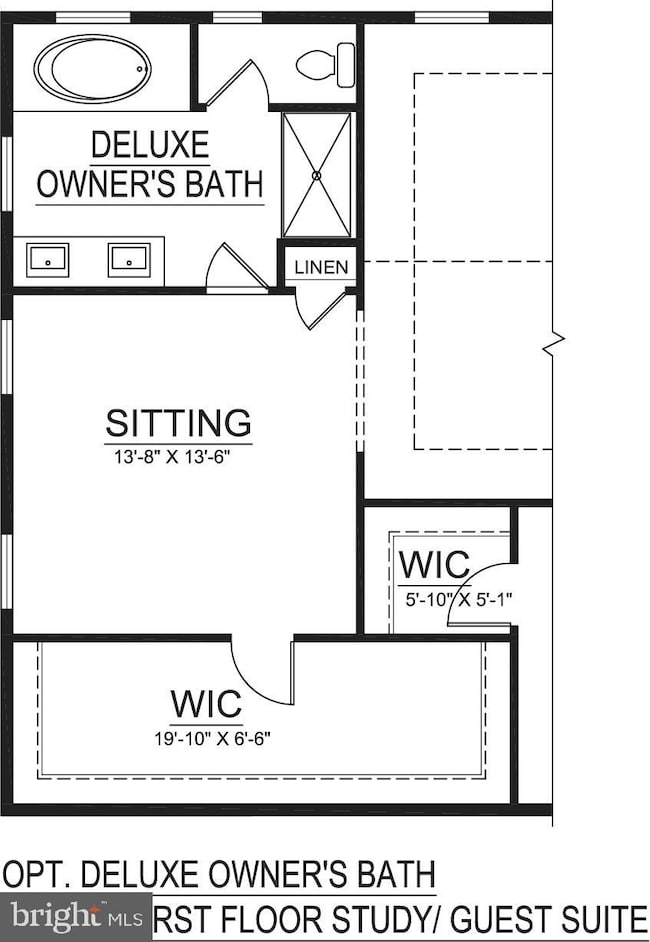126 Green Forest Dr Unit 4 JAMISON Middletown, DE 19709
Estimated payment $4,118/month
Highlights
- New Construction
- Colonial Architecture
- Breakfast Area or Nook
- Alfred G. Waters Middle School Rated A
- Backs to Trees or Woods
- 2 Car Attached Garage
About This Home
Rothwell Estates from Benchmark Builders. The JAMISON (to be built) is available to see in person until mid May, so contact the sales manager to book a walk through. The large kitchen, great room, and Extra Large Primary Suite are some of the stand out features in this home. We encourage you to take the virtual tour to see this floor plan. Rothwell Estates is endowed with a rich variety of two-story and ranch models, which include basements and an abundance of standard features such as a stone water table, hardwood standard in the foyer, kitchen and breakfast area,& powder room. Granite counter tops in the kitchen, stainless steel appliances, an island, 42" maple cabinets, gas fireplace, recessed lights, tile baths, fully sodded yard and much, much more! With an emphasis on open and versatile floor plans, you
are certain to find the home of your dreams. Residences are situated on perfectly sized home sites, most of which back up to open space. And, you'll love the comfort and peace of mind these energy-efficient homes provide. Located in the highly regarded Appoquinimink School District, families will find much to appreciate. Whether you're looking for a home that offers first-floor living or a grand two-story design, Rothwell Estates has something for everyone! Please visit the model home at 126 Green Forest Drive, Middletown, DE 19709. Agent must accompany buyer on first visit or pre-register prior to first visit
on builder website
Home Details
Home Type
- Single Family
Est. Annual Taxes
- $5,985
Lot Details
- 0.34 Acre Lot
- Backs To Open Common Area
- Backs to Trees or Woods
- Property is in excellent condition
HOA Fees
- $26 Monthly HOA Fees
Parking
- 2 Car Attached Garage
- Front Facing Garage
- Driveway
Home Design
- New Construction
- Colonial Architecture
- Poured Concrete
- Architectural Shingle Roof
- Stone Siding
- Vinyl Siding
- Concrete Perimeter Foundation
Interior Spaces
- 2,225 Sq Ft Home
- Property has 2 Levels
- Recessed Lighting
- Fireplace With Glass Doors
- Gas Fireplace
- Basement
Kitchen
- Breakfast Area or Nook
- Electric Oven or Range
- Microwave
- Dishwasher
- Disposal
Bedrooms and Bathrooms
- 3 Main Level Bedrooms
- 2 Full Bathrooms
Schools
- Crystal Run Elementary School
- Alfred G Waters Middle School
- Middletown High School
Utilities
- Forced Air Heating and Cooling System
- Underground Utilities
- 200+ Amp Service
- Natural Gas Water Heater
Community Details
- $620 Capital Contribution Fee
- $1,760 Other One-Time Fees
- Built by Benchmark Builders
- Rothwell Estates Subdivision, Jamison Floorplan
Listing and Financial Details
- Assessor Parcel Number 13-002.30-109
Map
Home Values in the Area
Average Home Value in this Area
Tax History
| Year | Tax Paid | Tax Assessment Tax Assessment Total Assessment is a certain percentage of the fair market value that is determined by local assessors to be the total taxable value of land and additions on the property. | Land | Improvement |
|---|---|---|---|---|
| 2024 | $5,985 | $138,300 | $11,500 | $126,800 |
| 2023 | $5,133 | $138,300 | $11,500 | $126,800 |
| 2022 | $5,147 | $138,300 | $11,500 | $126,800 |
| 2021 | $5,084 | $138,300 | $11,500 | $126,800 |
| 2020 | $5,028 | $138,300 | $11,500 | $126,800 |
| 2019 | $4,670 | $138,300 | $11,500 | $126,800 |
| 2018 | $4,518 | $138,300 | $11,500 | $126,800 |
| 2017 | $4,128 | $138,300 | $11,500 | $126,800 |
| 2016 | $166 | $6,100 | $6,100 | $0 |
| 2015 | $162 | $6,100 | $6,100 | $0 |
| 2014 | $161 | $6,100 | $6,100 | $0 |
Property History
| Date | Event | Price | List to Sale | Price per Sq Ft |
|---|---|---|---|---|
| 05/04/2025 05/04/25 | For Sale | $685,000 | -- | $308 / Sq Ft |
Purchase History
| Date | Type | Sale Price | Title Company |
|---|---|---|---|
| Deed | -- | None Available |
Source: Bright MLS
MLS Number: DENC2079886
APN: 13-002.30-109
- Jamison Plan at Rothwell Estates
- 126 Green Forest Dr Unit 5 HOUSTON
- 126 Green Forest Dr Unit 2 CLAYTON
- Clayton Plan at Rothwell Estates
- Cochran Plan at Rothwell Estates
- 126 Green Forest Dr Unit 6 COCHRAN
- Houston Plan at Rothwell Estates
- Grandview Plan at Rothwell Estates
- 126 Green Forest Dr Unit 1 ARMSTRONG
- Armstrong Plan at Rothwell Estates
- 126 Green Forest Dr Unit 3 GRANDVIEW
- 139 Green Forest Dr
- 705 Bethel Church Rd
- 619 Mccracken Dr
- 621 Mccracken Dr Unit 14
- 407 Maplewood Dr
- 3124 Pett Level Dr
- 3552 Red Lion Rd
- 258 Dillon Cir
- 30 Mount Pleasant Trailer Ct Unit A030
- 549 Lewes Landing Rd
- 1415 Whispering Woods Rd
- 1706 Torker St
- 1533 Schwinn St
- 960 Lorewood Grove Rd
- 31 Carrick Ln
- 851 Mapleton Ave
- 862 Mapleton Ave
- 864 Mapleton Ave
- 866 Mapleton Ave
- 868 Mapleton Ave
- 870 Mapleton Ave
- 872 Mapleton Ave
- 801 Mapleton Ave Unit 3
- 41 Wicklow Rd
- 309 S Thales Dr
- 1 Nighthawk Dr
- 279 N Bayberry Pkwy
- 1611 W Matisse Dr
- 1047 Wickersham Way
