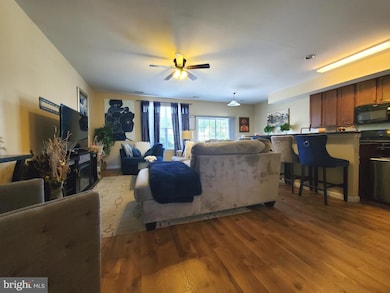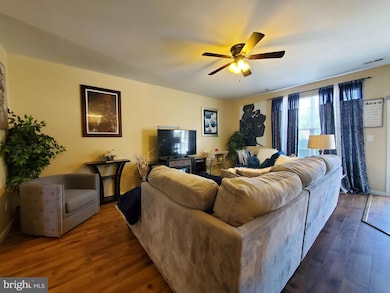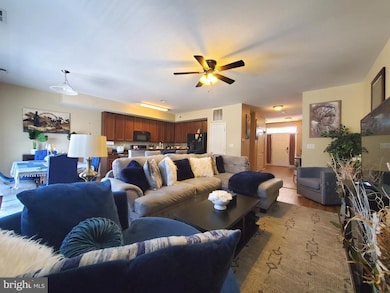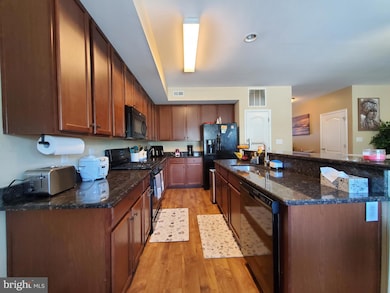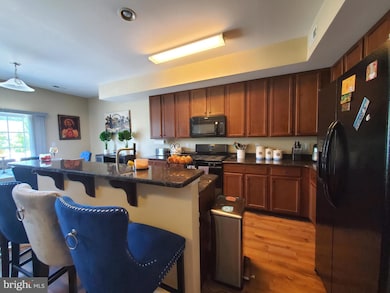431 Afton Dr Middletown, DE 19709
Odessa NeighborhoodHighlights
- Very Popular Property
- 1 Car Attached Garage
- Forced Air Heating and Cooling System
- Colonial Architecture
About This Home
Welcome to this beautifully maintained 3-bedroom, 3-bathroom townhouse that combines comfort, convenience, and style. Step inside to discover a spacious, light-filled layout featuring an open-concept living and dining area—perfect for entertaining or relaxing at home. The modern kitchen offers ample cabinetry and counter space, flowing seamlessly out to a private deck where you can enjoy morning coffee or summer barbecues.
Upstairs, the serene primary suite is your private retreat, complete with a generous walk-in closet and an en-suite bath designed for relaxation. Two additional well-sized bedrooms and a full bath provide plenty of space for family, guests, or a home office.
The finished basement offers additional living space with a convenient walkout to the backyard—ideal for a family room, game area, or even an in-law suite. A one-car garage adds extra storage and parking convenience.
With thoughtful updates, three bathrooms, and desirable features throughout, this home is move-in ready and waiting for you to make it your own.
Townhouse Details
Home Type
- Townhome
Est. Annual Taxes
- $2,666
Year Built
- Built in 2012
Lot Details
- 3,049 Sq Ft Lot
Parking
- 1 Car Attached Garage
- Garage Door Opener
- Driveway
Home Design
- Colonial Architecture
- Permanent Foundation
- Aluminum Siding
- Vinyl Siding
Interior Spaces
- 1,875 Sq Ft Home
- Property has 2 Levels
- Unfinished Basement
Bedrooms and Bathrooms
- 3 Main Level Bedrooms
Utilities
- Forced Air Heating and Cooling System
- Natural Gas Water Heater
Listing and Financial Details
- Residential Lease
- Security Deposit $3,000
- Tenant pays for electricity, gas, all utilities, water, trash removal, sewer, minor interior maintenance, light bulbs/filters/fuses/alarm care, lawn/tree/shrub care, insurance, hoa/condo/coop fee increase, appliances/equipment - some, heat, hoa/condo/coop fee, hot water, HVAC maintenance
- No Smoking Allowed
- 12-Month Min and 24-Month Max Lease Term
- Available 7/5/25
- Assessor Parcel Number 12-041.20-088
Community Details
Overview
- Canal View Subdivision
Pet Policy
- No Pets Allowed
Map
Source: Bright MLS
MLS Number: DENC2085280
APN: 12-041.20-088
- 313 Acasta Dr
- 153 Margaretta Dr
- 240 Armata Dr
- 315 Beech Ln
- 147 Parker Dr
- 445 Georgiana Dr
- 530 Wheelmen St Unit 8 WENTWORTH
- 530 Wheelmen St Unit 9 CABOT
- 530 Wheelmen St Unit 9.1 FELTON
- 530 Wheelmen St Unit 6 CHARLESTON
- 530 Wheelmen St Unit 5 CHADWICK
- 530 Wheelmen St Unit 7 SAVANNAH
- 530 Wheelmen St Unit 4 ALTON
- 530 Wheelmen St Unit 3 MIDDLETON RESERVE
- 530 Wheelmen St Unit 2 MIDDLETON ELITE
- 530 Wheelmen St Unit 1 EDMONSTON
- 542 Wheelmen St
- 1530 Schwinn St
- 1609 Schwinn St
- 1211 Chesapeake View Dr
- 703 Kalmar Ln
- 551 Lewes Landing Rd
- 1106 Wickersham Way
- 2202 Audubon Trail
- 303 N Bayberry Pkwy
- 1806 S Pollock Way
- 1502 S Dupont Hwy
- 218 Remi Dr
- 636 Mccracken Dr
- 2717 van Cliburn Cir
- 414 Boxwood Ln
- 1607 Crane Ln
- 1 Nighthawk Dr
- 121 Carlotta Dr
- 1147 Cardigan Rd
- 6 Maureen Way
- 31 Carrick Ln
- 29 Sycamore Ln
- 106 Sirius Dr
- 2441 Old Battery Ln

