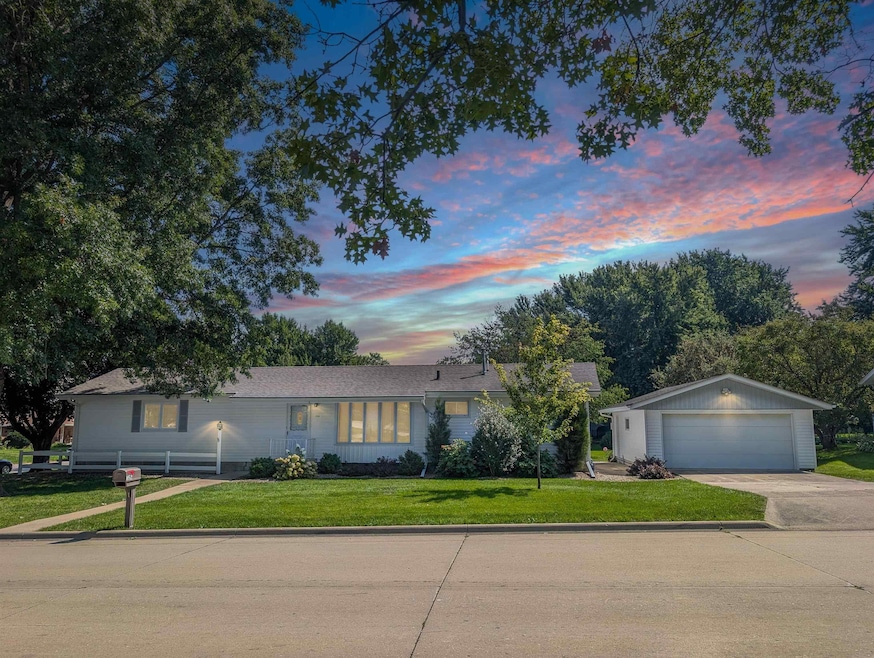126 Highland Dr Cedar Falls, IA 50613
Estimated payment $1,853/month
Highlights
- Hot Property
- Deck
- 3 Car Garage
- Helen A. Hansen Elementary School Rated A-
- Multiple Fireplaces
- Patio
About This Home
Well-Maintained Ranch with Surprising Space and Extra Garage Capacity. This inviting three-bedroom, two-bath ranch offers much more space and storage than first meets the eye—plus an impressive 1,136 sq. ft. of garage space, an attached double garage and a heated detached two-stall garage. Step inside to find a bright living room with a bay window and a spacious kitchen featuring abundant cabinetry—many with convenient pull-out shelves. The kitchen also boasts a barely used Bosch dishwasher and a brand-new refrigerator. The main floor includes two bedrooms (one currently has the washer & dryer in the closet area, with additional hookups available in the lower level). The main level bathroom is equiped with a handicap-accessible walk-in shower. Hardwood floors under carpet in upstairs bedrooms and living room. The dining area and family room open directly to a low-maintenance Trex deck, perfect for entertaining. Cozy winter evenings can be enjoyed by the wood-burning fireplace in the family room. The finished lower level expands your options with an updated bathroom, washer/dryer hookups, and multiple flexible spaces. A large room with an egress window and vintage gas fireplace could serve as a master suite, game room, or additional family room. Two smaller finished rooms are ideal for a home office, craft space, or playroom. Recent updates include: Furnace & A/C (2021),Water heater (May 2025), Automatic garage opener recently replaced. This home combines comfort, thoughtful updates, and incredible storage/garage space—ready for its next owner to enjoy!
Home Details
Home Type
- Single Family
Est. Annual Taxes
- $3,186
Year Built
- Built in 1961
Lot Details
- 10,400 Sq Ft Lot
- Lot Dimensions are 130x80
Home Design
- Block Foundation
- Asphalt Roof
- Vinyl Siding
Interior Spaces
- 2,111 Sq Ft Home
- Ceiling Fan
- Multiple Fireplaces
- Fireplace Features Masonry
- Gas Fireplace
- Family Room with Fireplace
- Partially Finished Basement
- Interior Basement Entry
- Attic Fan
- Fire and Smoke Detector
Kitchen
- Free-Standing Range
- Built-In Microwave
- Bosch Dishwasher
- Dishwasher
- Disposal
Bedrooms and Bathrooms
- 3 Bedrooms
- 2 Bathrooms
Laundry
- Laundry on lower level
- Dryer
- Washer
Parking
- 3 Car Garage
- Heated Garage
- Garage Door Opener
Outdoor Features
- Deck
- Patio
Schools
- Hansen Elementary School
- Holmes Junior High
- Cedar Falls High School
Utilities
- Forced Air Heating and Cooling System
- Wall Furnace
- Vented Exhaust Fan
- Gas Water Heater
- Water Softener is Owned
Listing and Financial Details
- Assessor Parcel Number 891411179001
Map
Home Values in the Area
Average Home Value in this Area
Tax History
| Year | Tax Paid | Tax Assessment Tax Assessment Total Assessment is a certain percentage of the fair market value that is determined by local assessors to be the total taxable value of land and additions on the property. | Land | Improvement |
|---|---|---|---|---|
| 2024 | $3,022 | $220,120 | $35,570 | $184,550 |
| 2023 | $3,386 | $220,120 | $35,570 | $184,550 |
| 2022 | $3,424 | $195,640 | $35,570 | $160,070 |
| 2021 | $3,120 | $195,640 | $35,570 | $160,070 |
| 2020 | $3,052 | $179,410 | $23,710 | $155,700 |
| 2019 | $3,052 | $179,410 | $23,710 | $155,700 |
| 2018 | $2,904 | $169,220 | $23,710 | $145,510 |
| 2017 | $2,972 | $169,220 | $23,710 | $145,510 |
| 2016 | $2,778 | $169,220 | $23,710 | $145,510 |
| 2015 | $2,778 | $169,220 | $23,710 | $145,510 |
| 2014 | $2,810 | $169,220 | $23,710 | $145,510 |
Property History
| Date | Event | Price | Change | Sq Ft Price |
|---|---|---|---|---|
| 09/06/2025 09/06/25 | For Sale | $297,900 | -- | $141 / Sq Ft |
Source: Northeast Iowa Regional Board of REALTORS®
MLS Number: NBR20254380
APN: 8914-11-179-001
- 123 Brentwood Dr
- 2302 W 3rd St
- 1422 Parkway Ave
- 1324 W 4th St
- 705 Hearthside Dr
- 202 N Magnolia Dr
- 2206 Thunder Ridge Blvd
- 206 Pearl St
- 222 Walnut St
- 321 Clay St Unit 3
- 611 W 12th St Unit apartment A
- 200 W 1st St
- 812 Clay St
- 852 Clay St
- 315 Main St Unit 200
- 100 E 2nd St
- 200 State St
- 1939 College St
- 1604 Franklin St
- 1003 Bluff St Unit 1003 Bluff St







