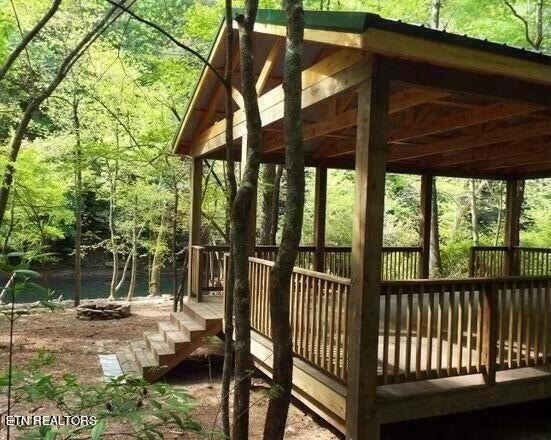
126 Homestead Hollow Roads Lancing, TN 37770
Estimated payment $2,817/month
Highlights
- Deck
- Cathedral Ceiling
- Covered Patio or Porch
- Wooded Lot
- Corner Lot
- 3 Car Attached Garage
About This Home
Welcome to your peaceful retreat in the highly desirable Emory Heights Development. Built in 2020 and set on over four acres of flat, usable land, this property offers the perfect blend of privacy, natural beauty, and thoughtful design. Approximately 1.5 acres are cleared and fully fenced, offering flexible space for a variety of uses.
Step inside to a spacious, open-concept layout with quartz countertops and LVP flooring throughout, designed for both elegance and durability. The primary suite provides a comfortable space to unwind, while the modern kitchen and living areas create a great environment for daily living and gatherings. A large two-car garage is attached to the home via the laundry room, and an additional garage door in the half basement allows for a third vehicle or additional storage.
This home is constructed with premium concrete siding and features a covered front porch and a generously sized back deck—ideal for enjoying the beautiful East Tennessee seasons. Located within a 400-acre private development, residents have access to deeded riverfront amenities, including a shared pavilion, fire pit, and fishing access. Outdoor enthusiasts will love the ATV trails, abandoned railroad tunnel, and regular wildlife sightings throughout the community.
Nearby attractions include Obed National Park (17 min), The Lilly Pad (15 min) for food and craft beer, and Frozen Head State Park (28 min). The area also features Brushy Mountain, a former penitentiary turned distillery and event venue.
The home features a fully encapsulated crawlspace with a transferable warranty, helping ensure long-term protection and peace of mind. Mild HOA guidelines allow for horses, small livestock, and a rural lifestyle while maintaining privacy and standards.
The developer's dedication is clear, with an on-site home and full-time maintenance crew ensuring high-quality upkeep throughout the community.
Furnishings may be available for purchase separately.
Listing Agent
Coldwell Banker Jim Henry & Associates License #250474 Listed on: 05/28/2025

Home Details
Home Type
- Single Family
Est. Annual Taxes
- $1,400
Year Built
- Built in 2020
Lot Details
- 4.01 Acre Lot
- Fenced
- Corner Lot
- Level Lot
- Wooded Lot
HOA Fees
- $117 Monthly HOA Fees
Parking
- 3 Car Attached Garage
Home Design
- Slab Foundation
- Concrete Siding
- Vinyl Siding
- Stone
Interior Spaces
- 1,691 Sq Ft Home
- 1-Story Property
- Cathedral Ceiling
- Ceiling Fan
- Gas Log Fireplace
- Laminate Flooring
- Laundry Room
- Unfinished Basement
Kitchen
- Microwave
- Dishwasher
- Kitchen Island
Bedrooms and Bathrooms
- 3 Bedrooms
- Walk-In Closet
- 2 Full Bathrooms
- Walk-in Shower
Outdoor Features
- Deck
- Covered Patio or Porch
Schools
- Central Elementary School
- Central High School
Utilities
- Central Heating and Cooling System
- Private Water Source
- Septic Tank
- Phone Available
Listing and Financial Details
- Assessor Parcel Number 106 010.04
Map
Home Values in the Area
Average Home Value in this Area
Property History
| Date | Event | Price | Change | Sq Ft Price |
|---|---|---|---|---|
| 06/29/2025 06/29/25 | Pending | -- | -- | -- |
| 05/28/2025 05/28/25 | For Sale | $475,000 | -- | $281 / Sq Ft |
Similar Homes in Lancing, TN
Source: River Counties Association of REALTORS®
MLS Number: 20252371
- 126 Homestead Hollow Rd
- 258 Charlie Newberry Rd
- Lot 8 Catoosa Woods Dr
- 115 Vannorstran Ln
- 0 Catoosa Drive- Lot 27 Unit 1313024
- Lot 16 Catoosa Rd
- 0 Catoosa Dr Unit RTC2968417
- 0 Catoosa Dr Unit RTC2968409
- 145 Shady Grove Rd
- 1204 Nashville Hwy
- 365 Hidden Hills Rd
- 0 Freels Ln
- 105 Tq Heidel Rd
- 149 Fox Trail
- 0 Catoosa Rd
- 19 Catoosa Rd
- 1855 Catoosa Rd
- 1854 Catoosa Rd
- 522 Court St
- 726 Green St
