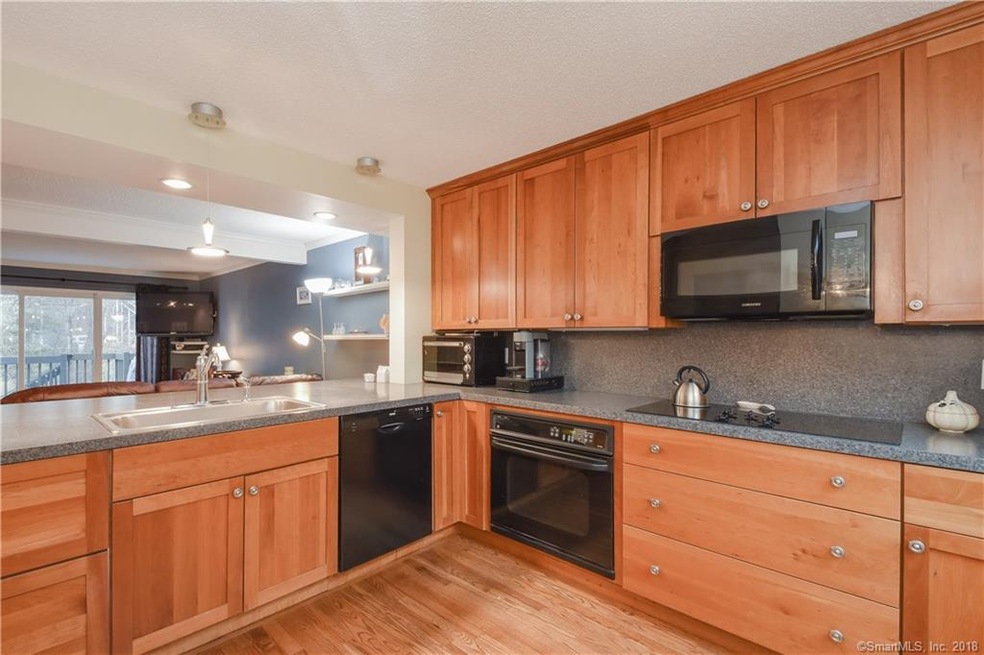126 Hopmeadow St Unit 9B Weatogue, CT 06089
Weatogue NeighborhoodHighlights
- Open Floorplan
- Deck
- Balcony
- Latimer Lane School Rated A
- Property is near public transit
- Walking Distance to Water
About This Home
As of April 2019Not your "cookie cutter" condo, beautifully remodeled, this home offers a very open floor plan! You'll love the fabulous kitchen with cherry cabinetry, wood floors, expansive counter space and storage, refrigerator and freezer drawers, cozy eating area and window seat. The Living Room offers hardwood floors and a slider to the private deck. The formal Dining Room has been remodeled with a dry bar, drink refrigerator and built in hutch. Also on the main level is a full bathroom. You'll be "wowed" by the spacious Master Bedroom suite that boasts a large sitting area, a wall of custom closets, plantation shutters and a large Master Bathroom with a large vanity, oversized walk-in shower and laundry area. The second bedroom has a a generously sized closet and a balcony with a full bathroom just steps away. The lower level has a finished area perfect for a recreation room or home office and unfinished space for storage or workshop. Conveniently located close to everything - shopping, fine dining and Rails- to Trails. Wow!
Last Buyer's Agent
Jeanne Reilly-McCusker
Coldwell Banker Realty License #RES.0780772

Property Details
Home Type
- Condominium
Est. Annual Taxes
- $4,962
Year Built
- Built in 1980
Lot Details
- Cul-De-Sac
HOA Fees
- $420 Monthly HOA Fees
Home Design
- Frame Construction
- Wood Siding
Interior Spaces
- Open Floorplan
- Partially Finished Basement
- Basement Fills Entire Space Under The House
Kitchen
- Gas Oven or Range
- Cooktop
- Microwave
- Dishwasher
- Disposal
Bedrooms and Bathrooms
- 2 Bedrooms
- 3 Full Bathrooms
Laundry
- Laundry on upper level
- Dryer
- Washer
Parking
- 1 Car Detached Garage
- Parking Deck
- Automatic Garage Door Opener
Outdoor Features
- Walking Distance to Water
- Balcony
- Deck
- Porch
Location
- Property is near public transit
- Property is near shops
- Property is near a golf course
Schools
- Latimer Lane Elementary School
- Henry James Middle School
- Simsbury High School
Utilities
- Central Air
- Air Source Heat Pump
- Heating System Uses Natural Gas
- Programmable Thermostat
- Electric Water Heater
- Cable TV Available
Community Details
Overview
- Association fees include grounds maintenance, trash pickup, snow removal, water, property management, road maintenance
- 61 Units
- Talcott Acres Community
- Property managed by White and Katzman
Pet Policy
- Pets Allowed
Map
Home Values in the Area
Average Home Value in this Area
Property History
| Date | Event | Price | Change | Sq Ft Price |
|---|---|---|---|---|
| 04/15/2019 04/15/19 | Sold | $225,000 | 0.0% | $108 / Sq Ft |
| 02/14/2019 02/14/19 | Pending | -- | -- | -- |
| 02/12/2019 02/12/19 | For Sale | $225,000 | +2.7% | $108 / Sq Ft |
| 05/31/2018 05/31/18 | Sold | $219,000 | 0.0% | $105 / Sq Ft |
| 04/29/2018 04/29/18 | Pending | -- | -- | -- |
| 04/24/2018 04/24/18 | Price Changed | $219,000 | -2.7% | $105 / Sq Ft |
| 04/02/2018 04/02/18 | Price Changed | $225,000 | -4.3% | $108 / Sq Ft |
| 02/25/2018 02/25/18 | For Sale | $235,000 | -- | $113 / Sq Ft |
Tax History
| Year | Tax Paid | Tax Assessment Tax Assessment Total Assessment is a certain percentage of the fair market value that is determined by local assessors to be the total taxable value of land and additions on the property. | Land | Improvement |
|---|---|---|---|---|
| 2024 | $5,601 | $168,140 | $0 | $168,140 |
| 2023 | $5,350 | $168,140 | $0 | $168,140 |
| 2022 | $5,468 | $141,540 | $0 | $141,540 |
| 2021 | $5,468 | $141,540 | $0 | $141,540 |
| 2020 | $5,250 | $141,540 | $0 | $141,540 |
| 2019 | $5,282 | $141,540 | $0 | $141,540 |
| 2018 | $5,320 | $141,540 | $0 | $141,540 |
| 2017 | $4,962 | $128,030 | $0 | $128,030 |
| 2016 | $4,752 | $128,030 | $0 | $128,030 |
| 2015 | $4,752 | $128,030 | $0 | $128,030 |
| 2014 | $4,755 | $128,030 | $0 | $128,030 |
Mortgage History
| Date | Status | Loan Amount | Loan Type |
|---|---|---|---|
| Open | $225,000 | Purchase Money Mortgage | |
| Previous Owner | $140,000 | No Value Available | |
| Previous Owner | $40,000 | No Value Available | |
| Previous Owner | $100,000 | No Value Available |
Deed History
| Date | Type | Sale Price | Title Company |
|---|---|---|---|
| Warranty Deed | $240,000 | None Available | |
| Warranty Deed | $225,000 | -- | |
| Warranty Deed | $219,000 | -- | |
| Warranty Deed | $221,500 | -- | |
| Not Resolvable | $14,500 | -- | |
| Warranty Deed | $116,000 | -- |
Source: SmartMLS
MLS Number: 170055422
APN: SIMS-000018F-000154-000005-003217-680
