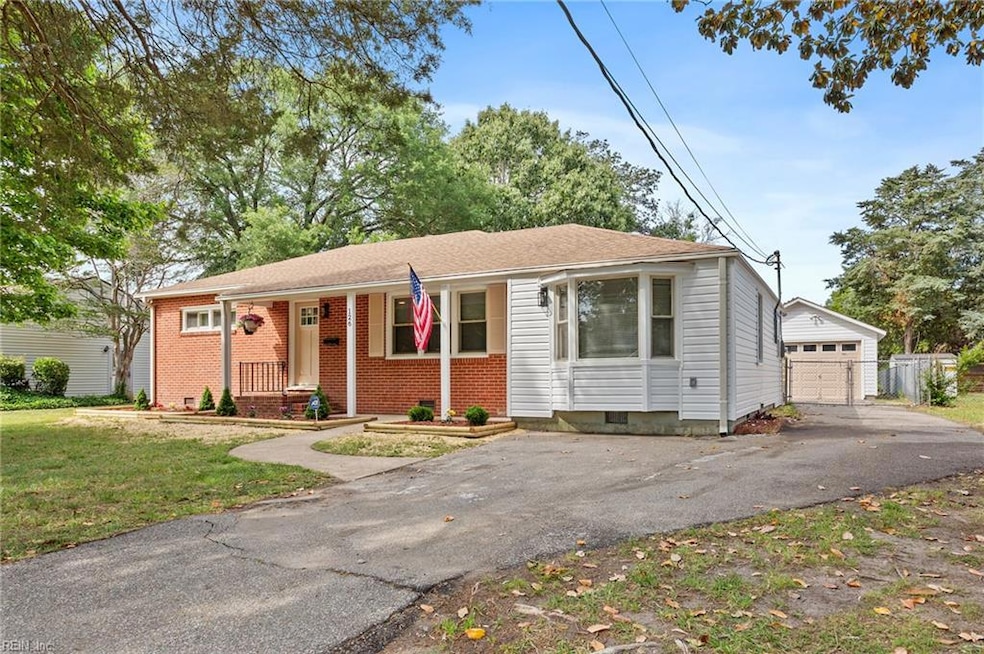
126 Kerlin Rd Newport News, VA 23601
Morrison NeighborhoodHighlights
- Deck
- Porch
- Utility Room
- No HOA
- 1 Car Detached Garage
- Chain Link Fence
About This Home
As of June 2025Beautifully updated ranch with garage. This open-concept floor plan features a brand new kitchen cabinets, granite counter-tops, & stainless appliances. Fresh paint, new carpet in the bedrooms & LVP flooring throughout. Large deck overlooks spacious backyard! New siding, HVAC units and tankless water heater. Book your tour today, we hope you love it !
Home Details
Home Type
- Single Family
Est. Annual Taxes
- $2,838
Year Built
- Built in 1957
Lot Details
- Chain Link Fence
- Back Yard Fenced
- Property is zoned R4
Home Design
- Brick Exterior Construction
- Asphalt Shingled Roof
- Vinyl Siding
Interior Spaces
- 1,200 Sq Ft Home
- 1-Story Property
- Utility Room
- Washer and Dryer Hookup
- Crawl Space
Kitchen
- Electric Range
- Dishwasher
Flooring
- Carpet
- Laminate
Bedrooms and Bathrooms
- 3 Bedrooms
- 1 Full Bathroom
- Dual Vanity Sinks in Primary Bathroom
Parking
- 1 Car Detached Garage
- Parking Available
Outdoor Features
- Deck
- Porch
Schools
- Riverside Elementary School
- Homer L. Hines Middle School
- Warwick High School
Utilities
- Heat Pump System
- Electric Water Heater
Community Details
- No Home Owners Association
- Warwick Villa Subdivision
Ownership History
Purchase Details
Home Financials for this Owner
Home Financials are based on the most recent Mortgage that was taken out on this home.Purchase Details
Home Financials for this Owner
Home Financials are based on the most recent Mortgage that was taken out on this home.Similar Homes in the area
Home Values in the Area
Average Home Value in this Area
Purchase History
| Date | Type | Sale Price | Title Company |
|---|---|---|---|
| Bargain Sale Deed | $279,900 | Bay Title | |
| Bargain Sale Deed | $130,000 | First American Title Insurance |
Mortgage History
| Date | Status | Loan Amount | Loan Type |
|---|---|---|---|
| Open | $223,920 | New Conventional | |
| Previous Owner | $187,500 | Credit Line Revolving | |
| Previous Owner | $187,500 | Credit Line Revolving |
Property History
| Date | Event | Price | Change | Sq Ft Price |
|---|---|---|---|---|
| 06/05/2025 06/05/25 | Sold | $279,900 | 0.0% | $233 / Sq Ft |
| 06/05/2025 06/05/25 | Pending | -- | -- | -- |
| 05/14/2025 05/14/25 | For Sale | $279,900 | +115.3% | $233 / Sq Ft |
| 04/01/2025 04/01/25 | Sold | $130,000 | 0.0% | $109 / Sq Ft |
| 04/01/2025 04/01/25 | For Sale | $130,000 | -- | $109 / Sq Ft |
Tax History Compared to Growth
Tax History
| Year | Tax Paid | Tax Assessment Tax Assessment Total Assessment is a certain percentage of the fair market value that is determined by local assessors to be the total taxable value of land and additions on the property. | Land | Improvement |
|---|---|---|---|---|
| 2024 | $2,838 | $240,500 | $60,500 | $180,000 |
| 2023 | $2,883 | $231,900 | $60,500 | $171,400 |
| 2022 | $2,699 | $212,700 | $60,500 | $152,200 |
| 2021 | $2,178 | $178,500 | $55,000 | $123,500 |
| 2020 | $2,186 | $167,100 | $55,000 | $112,100 |
| 2019 | $2,092 | $159,800 | $55,000 | $104,800 |
| 2018 | $2,005 | $152,900 | $55,000 | $97,900 |
| 2017 | $1,969 | $150,000 | $55,000 | $95,000 |
| 2016 | $1,965 | $150,000 | $55,000 | $95,000 |
| 2015 | $1,959 | $150,000 | $55,000 | $95,000 |
| 2014 | $1,796 | $156,100 | $55,000 | $101,100 |
Agents Affiliated with this Home
-
Tyler Krauss

Seller's Agent in 2025
Tyler Krauss
COVA Home Realty
(910) 973-3491
1 in this area
132 Total Sales
-
Gregory Montie

Seller's Agent in 2025
Gregory Montie
COVA Home Realty
(757) 589-6027
3 in this area
244 Total Sales
-
Amanda Hall

Buyer's Agent in 2025
Amanda Hall
KW Allegiance
(757) 291-9207
1 in this area
24 Total Sales
Map
Source: Real Estate Information Network (REIN)
MLS Number: 10583491
APN: 232.00-08-18
- 125 Woods Rd
- 488 Harpersville Rd
- 15 Bedford Rd
- 438 Harpersville Rd
- 482 J William Ct
- 809 Terrace Dr
- 36 Davis Ave
- 111 Huber Rd
- 34 Newport Ave
- 786 Michelle Dr
- 29 Burke Ave
- 780 Terrace Dr
- 41 Kemper Ave
- 148 Hemisphere Cir
- 609 Roslyn Rd
- 11 Langley Ave
- 10 Langley Ave
- 19 Bird Ln
- 829 Mattmoore Place
- 727 Mayland Dr
