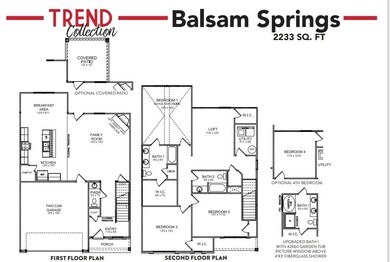
126 Kirkstall Way Georgetown, KY 40324
Southeast Scott County NeighborhoodHighlights
- New Construction
- Neighborhood Views
- Brick Veneer
- Attic
- 2 Car Attached Garage
- Walk-In Closet
About This Home
As of May 2025This Balsam Springs is at trim stage and ready for it's new owner! The Balsam Springs, part of the Trend Collection by Ball Homes, is a two-story plan with an open first floor layout and lots of second floor living space. The kitchen and family room are open to each other, with a cozy direct vent fireplace and covered patio, perfect spot for your morning coffee and evening get-togethers. The kitchen features granite countertops, a corner pantry, island with counter dining, and stainless steel appliances including a refrigerator. Open to a spacious dining area with lots of natural light. Four bedrooms, two full baths, utility room, and linen closet are all upstairs. Bedroom 1 has a vaulted ceiling, primary bath with dual vanity, fiberglass shower, and linen closet, opening to a large closet. Beautiful quartz countertops in all of the bathrooms! Exterior details include a covered front porch. 242PX
Last Agent to Sell the Property
Christies International Real Estate Bluegrass License #217544 Listed on: 10/31/2024

Home Details
Home Type
- Single Family
Year Built
- Built in 2024 | New Construction
HOA Fees
- $17 Monthly HOA Fees
Parking
- 2 Car Attached Garage
- Garage Door Opener
- Driveway
Home Design
- Brick Veneer
- Slab Foundation
- Dimensional Roof
- Vinyl Siding
Interior Spaces
- 2,233 Sq Ft Home
- 2-Story Property
- Window Screens
- Entrance Foyer
- Family Room with Fireplace
- Utility Room
- Washer and Electric Dryer Hookup
- Carpet
- Neighborhood Views
- Attic
Kitchen
- Oven or Range
- Dishwasher
- Disposal
Bedrooms and Bathrooms
- 4 Bedrooms
- Walk-In Closet
Schools
- Eastern Elementary School
- Royal Spring Middle School
- Not Applicable Middle School
- Scott Co High School
Additional Features
- Patio
- 9,562 Sq Ft Lot
- Forced Air Zoned Heating and Cooling System
Community Details
- Built by Ball Homes, LLC
- Abbey At Old Oxford Subdivision
Listing and Financial Details
- Builder Warranty
- Assessor Parcel Number NEW - 0126
Similar Homes in Georgetown, KY
Home Values in the Area
Average Home Value in this Area
Property History
| Date | Event | Price | Change | Sq Ft Price |
|---|---|---|---|---|
| 05/05/2025 05/05/25 | Sold | $352,997 | -1.4% | $158 / Sq Ft |
| 03/06/2025 03/06/25 | Pending | -- | -- | -- |
| 02/28/2025 02/28/25 | Price Changed | $357,997 | +1.4% | $160 / Sq Ft |
| 10/31/2024 10/31/24 | For Sale | $352,997 | -- | $158 / Sq Ft |
Tax History Compared to Growth
Agents Affiliated with this Home
-
Christy Rock

Seller's Agent in 2025
Christy Rock
Christies International Real Estate Bluegrass
(859) 396-7820
37 in this area
126 Total Sales
-
Anne Huber

Buyer's Agent in 2025
Anne Huber
Indigo & Co
(859) 983-0346
7 in this area
55 Total Sales
Map
Source: ImagineMLS (Bluegrass REALTORS®)
MLS Number: 24022957
- 137 Kirkstall Way
- 123 Dunmore Ln
- 121 Dunmore Ln
- 119 Dunmore Ln
- 143 Dunmore Ln
- 122 Dunmore Ln
- 138 Dunmore Ln
- 140 Dunmore Ln
- 115 Dunmore Ln
- 118 Dunmore Ln
- 142 Dunmore Ln
- 144 Dunmore Ln
- 155 Dunmore Ln
- 154 Dunmore Ln
- 126 Galway Ln
- 132 Wellesly Ave
- 161 Dunmore Ln
- 128 Galway Ln
- 127 Schneider Blvd
- 167 Dunmore Ln

