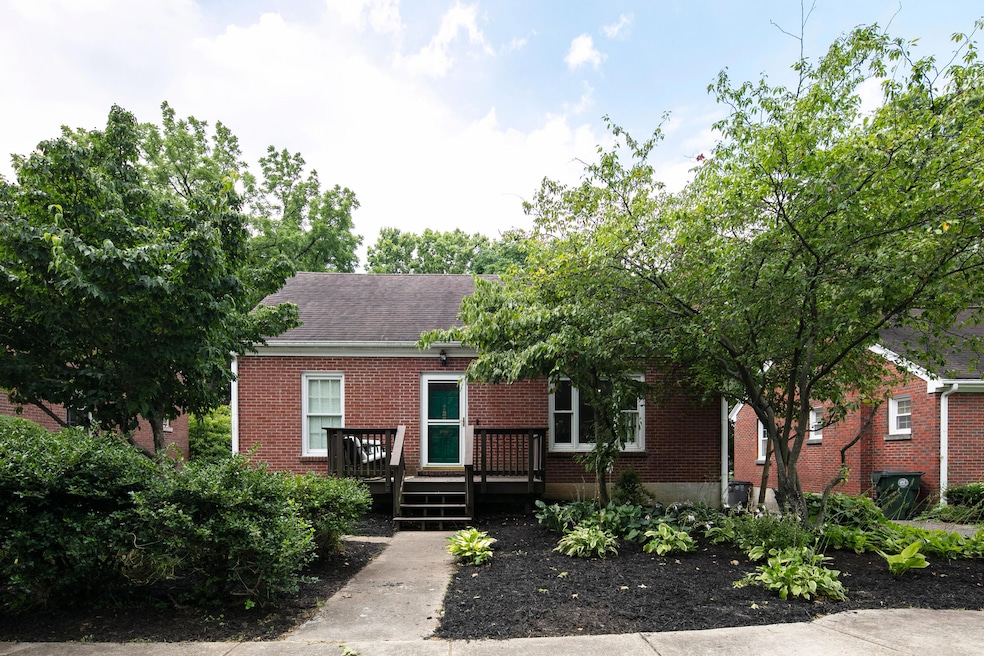126 Lackawanna Rd Lexington, KY 40503
Pensacola Park NeighborhoodHighlights
- Colonial Architecture
- Wood Flooring
- Cooling Available
- Morton Middle School Rated A
- No HOA
- Bosch Dishwasher
About This Home
Perfectly situated in one of Lexington's most convenient corridors, this charming 3 bedroom, 1.5 bath home on Lackawanna Road offers easy access to Baptist Health, the University of Kentucky, Downtown Lexington, Southland, and more. Step inside to an inviting foyer with a storage closet, an arched doorway leading into a bright living room with a fireplace, gleaming hardwood floors, built-in surround sound, and windows that bring in natural light. Another charming arched doorway connects the living area to a thoughtfully renovated kitchen featuring new soapstone countertops, subway tile, full-height cabinetry, and brand-new stainless steel appliances. Off the main living space, a covered and screened-in deck offers a private retreat to enjoy the fenced backyard. Upstairs, a spacious bed/bonus room provides new flooring, a half-bath, and generous closet space - ideal for a guest suite, office, or playroom. The walk-up basement includes a Bosch washer and dryer that convey. Fresh paint and a new privacy fence on two sides complete this move-in ready home full of character, comfort, and convenience. Don't miss this opportunity to rent in one of Lexington's most sought-after areas!
Home Details
Home Type
- Single Family
Est. Annual Taxes
- $3,307
Year Built
- Built in 1947
Lot Details
- 7,850 Sq Ft Lot
- Wood Fence
- Wire Fence
Parking
- 1 Car Garage
- Front Facing Garage
- Driveway
Home Design
- Colonial Architecture
- Block Foundation
- Shingle Roof
- Masonry
Interior Spaces
- 1,323 Sq Ft Home
- Gas Log Fireplace
- Window Treatments
- Entrance Foyer
- Living Room with Fireplace
- Dining Room
- Storm Doors
Kitchen
- Oven
- Gas Range
- Microwave
- Bosch Dishwasher
Flooring
- Wood
- Concrete
- Tile
Bedrooms and Bathrooms
- 3 Bedrooms
Laundry
- Dryer
- Washer
Unfinished Basement
- Basement Fills Entire Space Under The House
- Walk-Up Access
Schools
- Picadome Elementary School
- Morton Middle School
- Lafayette High School
Utilities
- Cooling Available
- Forced Air Heating System
- Heating System Uses Natural Gas
- Heat Pump System
Community Details
- No Home Owners Association
- Pensacola Park Subdivision
Listing and Financial Details
- Assessor Parcel Number 16114400
Map
Source: ImagineMLS (Bluegrass REALTORS®)
MLS Number: 25500580
APN: 16114400
- 1851 Nicholasville Rd
- 121 Penmoken Park
- 158 Wabash Dr
- 100 Goodrich Ave
- 98 Goodrich Ave
- 216 Southland Dr
- 127 Elam Park
- 2044 Rebel Rd
- 2121 Nicholasville Rd Unit 410
- 337 Arcadia Park
- 285 Rosemont Garden Unit B
- 1640 Nicholasville Rd
- 2461 Millbrook Dr
- 160-162 Shawnee Place
- 299 Picadome Park
- 242 Tahoma Rd
- 208 Zandale Dr
- 494 Longview Dr
- 306 Blueberry Rd
- 2528 Leland Ln
- 1851 Nicholasville Rd
- 116 Shady Ln
- 1729 Nicholasville Rd
- 2075 Regency Rd
- 285 Rosemont Garden
- 146 Shawnee Place Unit 2
- 143 Shawnee Place
- 2492 Southview Dr
- 309 Greenbriar Rd
- 1435 Nicholasville Rd
- 147 Malabu Dr
- 286 Zandale Dr
- 149 Regency Point Path Unit 149
- 342 Waller Ave Unit 5J
- 353 Waller Ave
- 2504 Larkin Rd
- 1232 Man o War Place
- 129 Transcript Ave
- 333 Legion Dr
- 340 Legion Dr







