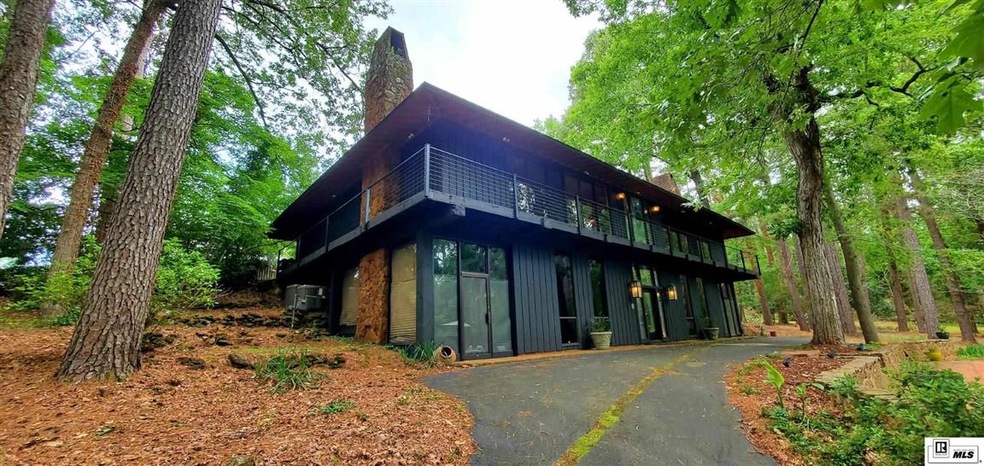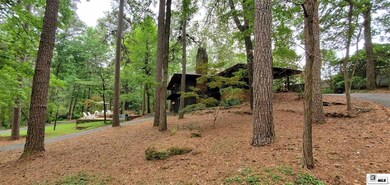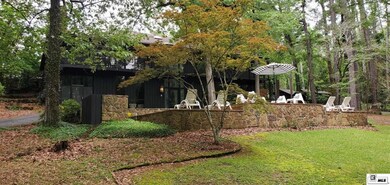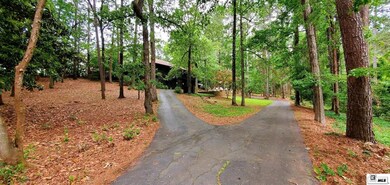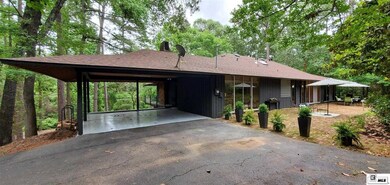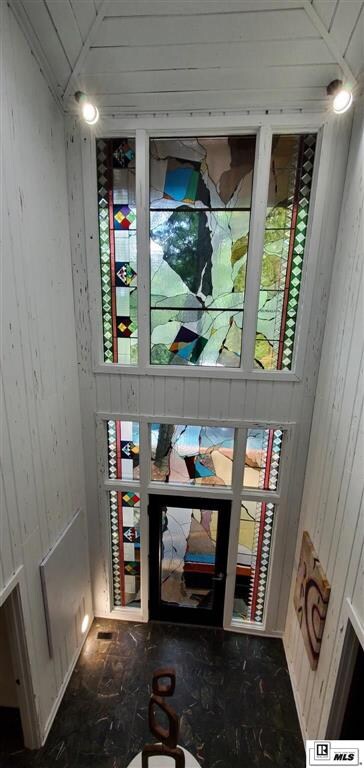
126 Llanfair Dr Ruston, LA 71270
Highlights
- Landscaped Professionally
- Contemporary Architecture
- Wooded Lot
- Hillcrest Elementary School Rated A+
- Multiple Fireplaces
- Main Floor Bedroom
About This Home
As of July 2021This newly renovated, well built home is a beautiful balance of well preserved mid-century charm and the modern updates and amenities that everyone wants, including a completely redesigned dream kitchen featuring all new Bosch appliances (the refrigerator remains with the house), quartz countertop; drawer microwave, air powered garbage disposal, coffee bar, and commercial grade kitchen sink. All remodeling by Chris Moran Construction. The floor to ceiling custom stained glass in foyer reflecting the pool and trees was done by local artist Patricia Jones. Vintage marble floors cover the entire downstairs area. Each large bedroom has its own full bath and walk-in closet. Exterior as well as interior has been completely repainted. Custom cable rail system by Chris Hart Design. Other features include: Saltillo tile in kitchen, laundry, hall and master bath. Wood floors predating the Civil War. Custom carved interior doors, security system, spiral staircase and two seperate storage buildings. Two stone fireplaces/with one with insert. Wood burning fireplace in master bath. Lap pool with fountain. This house is spotlessly clean and beyond move-in ready. Take advantage of record low interest rates and make this home yours today!
Last Agent to Sell the Property
John Stephenson
Coldwell Banker Group One Realty License #0000007841 Listed on: 05/18/2021

Last Buyer's Agent
John Stephenson
Coldwell Banker Group One Realty License #0000007841 Listed on: 05/18/2021

Home Details
Home Type
- Single Family
Est. Annual Taxes
- $2,853
Year Built
- 1966
Lot Details
- 1 Acre Lot
- Wood Fence
- Landscaped Professionally
- Wooded Lot
Home Design
- Contemporary Architecture
- Pillar, Post or Pier Foundation
- Slab Foundation
- Frame Construction
- Architectural Shingle Roof
Interior Spaces
- 2-Story Property
- Ceiling Fan
- Multiple Fireplaces
- Double Pane Windows
- Window Treatments
Kitchen
- Gas Oven
- Gas Range
- Dishwasher
- Disposal
Bedrooms and Bathrooms
- 3 Bedrooms
- Main Floor Bedroom
- Walk-In Closet
- Hydromassage or Jetted Bathtub
Parking
- 2 Car Garage
- Attached Carport
Outdoor Features
- Patio
- Separate Outdoor Workshop
- Outdoor Storage
- Outbuilding
Utilities
- Multiple cooling system units
- Central Heating and Cooling System
- Heating System Uses Natural Gas
- Gas Water Heater
- Cable TV Available
Listing and Financial Details
- Assessor Parcel Number 11183005012
Ownership History
Purchase Details
Home Financials for this Owner
Home Financials are based on the most recent Mortgage that was taken out on this home.Purchase Details
Home Financials for this Owner
Home Financials are based on the most recent Mortgage that was taken out on this home.Similar Homes in Ruston, LA
Home Values in the Area
Average Home Value in this Area
Purchase History
| Date | Type | Sale Price | Title Company |
|---|---|---|---|
| Deed | $429,900 | None Available | |
| Deed | $25,000 | None Available |
Mortgage History
| Date | Status | Loan Amount | Loan Type |
|---|---|---|---|
| Open | $1,000,000 | New Conventional | |
| Previous Owner | $312,000 | New Conventional | |
| Previous Owner | $125,912 | Unknown | |
| Previous Owner | $140,000 | Credit Line Revolving |
Property History
| Date | Event | Price | Change | Sq Ft Price |
|---|---|---|---|---|
| 07/22/2021 07/22/21 | Sold | -- | -- | -- |
| 05/18/2021 05/18/21 | For Sale | $429,900 | +44.0% | $92 / Sq Ft |
| 09/01/2020 09/01/20 | Off Market | -- | -- | -- |
| 08/31/2020 08/31/20 | Sold | -- | -- | -- |
| 01/09/2020 01/09/20 | Price Changed | $298,500 | -8.2% | $64 / Sq Ft |
| 08/21/2019 08/21/19 | For Sale | $325,000 | 0.0% | $69 / Sq Ft |
| 08/20/2019 08/20/19 | Off Market | -- | -- | -- |
| 08/14/2019 08/14/19 | Price Changed | $325,000 | -6.9% | $69 / Sq Ft |
| 07/16/2019 07/16/19 | Price Changed | $349,000 | -4.4% | $74 / Sq Ft |
| 06/26/2019 06/26/19 | Price Changed | $365,000 | -5.4% | $78 / Sq Ft |
| 04/22/2019 04/22/19 | Price Changed | $386,000 | -2.3% | $82 / Sq Ft |
| 02/27/2019 02/27/19 | For Sale | $395,000 | -- | $84 / Sq Ft |
Tax History Compared to Growth
Tax History
| Year | Tax Paid | Tax Assessment Tax Assessment Total Assessment is a certain percentage of the fair market value that is determined by local assessors to be the total taxable value of land and additions on the property. | Land | Improvement |
|---|---|---|---|---|
| 2024 | $3,893 | $45,604 | $8,455 | $37,149 |
| 2023 | $3,070 | $34,544 | $4,983 | $29,561 |
| 2022 | $3,085 | $34,544 | $4,983 | $29,561 |
| 2021 | $2,856 | $34,544 | $4,983 | $29,561 |
| 2020 | $2,853 | $34,327 | $4,983 | $29,344 |
| 2019 | $2,787 | $34,327 | $4,983 | $29,344 |
| 2018 | $2,712 | $34,327 | $4,983 | $29,344 |
| 2017 | $2,719 | $34,327 | $4,983 | $29,344 |
| 2016 | $2,708 | $0 | $0 | $0 |
| 2015 | $2,939 | $34,221 | $3,793 | $30,428 |
| 2013 | $2,820 | $32,323 | $3,793 | $28,530 |
Agents Affiliated with this Home
-
J
Seller's Agent in 2021
John Stephenson
Coldwell Banker Group One Realty
Map
Source: Northeast REALTORS® of Louisiana
MLS Number: 197504
APN: 4871
- 104 Llanfair Dr
- 145 Mossy Knoll Dr
- TBD Lakeshore Dr
- 3919 Green Mountain Dr
- 0 Jefferson Oaks Dr
- 2801 Briarwood Dr
- 327 Jefferson Oaks Dr
- 308 Northwood Place
- 600 Jefferson Ave
- 1001 Chase Ln
- 200 Brinkley Ln
- 147 Blue Ridge Ln
- 3712 Moreland St
- 2305 Lily Dr
- 116 Canard Ct
- 0 Tremont Dr
- 000 Wales Ct
- 2210 Llangeler Dr
- 249 Tremont Dr
- 2158 Llangeler Dr
