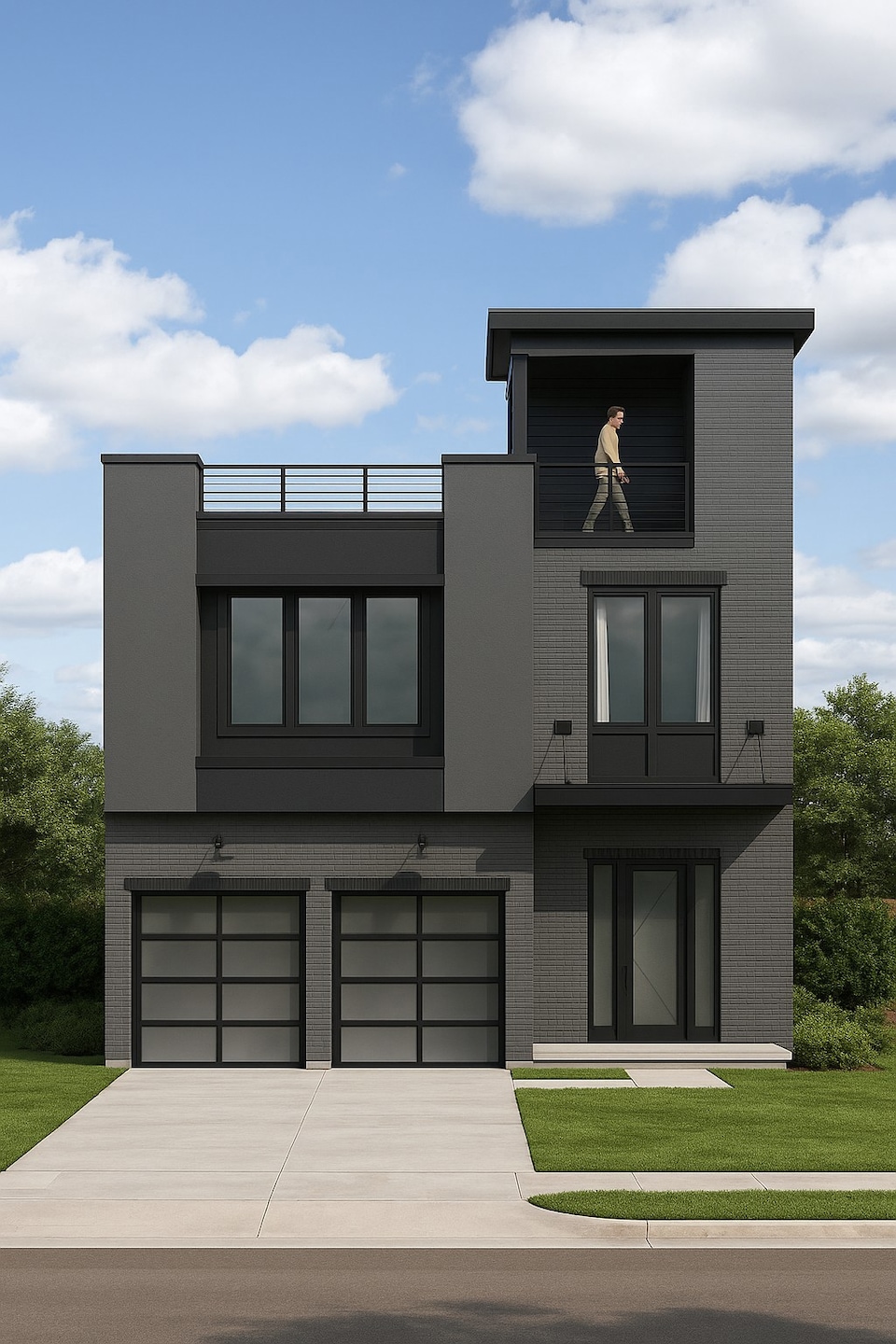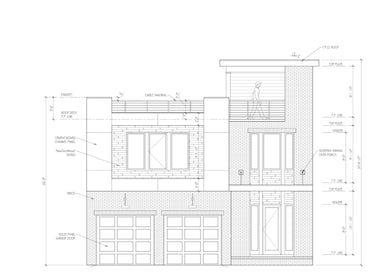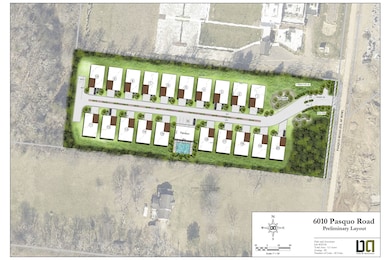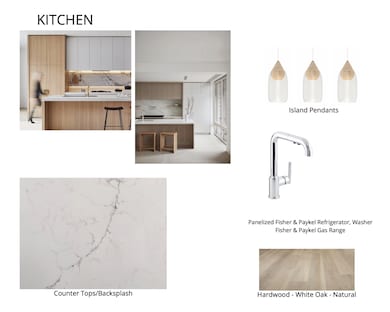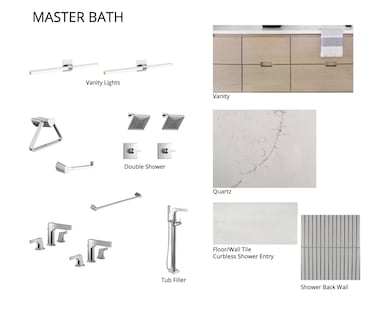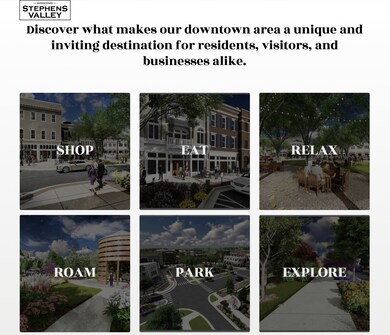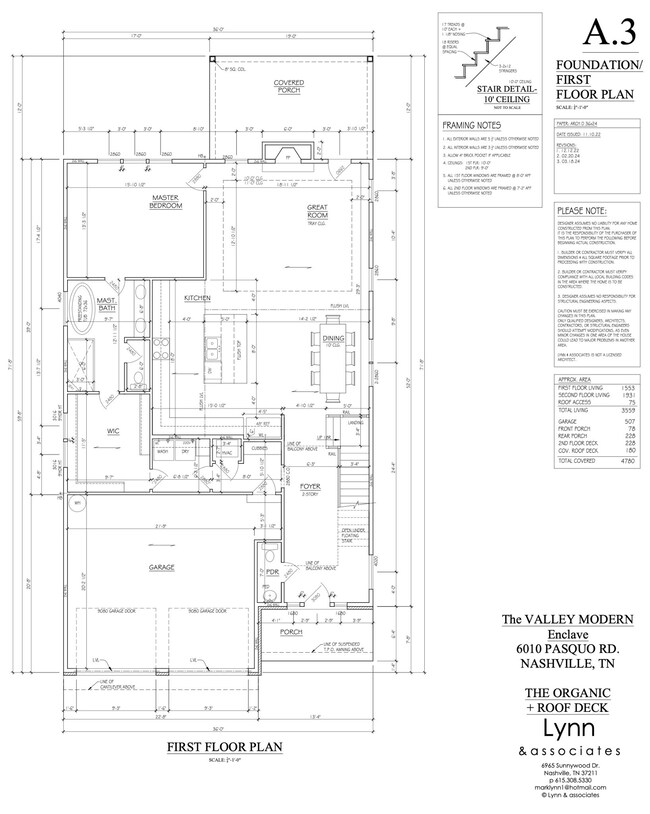126 Modern Valley Nashville, TN 37221
Bellevue NeighborhoodEstimated payment $10,972/month
Highlights
- Contemporary Architecture
- High Ceiling
- Covered Patio or Porch
- Wood Flooring
- Great Room with Fireplace
- 2 Car Attached Garage
About This Home
Gated Modern Enclave of 20 homes directly adjacent to Stephens Valley Town Center in development. HURRY, the 1st two offerings are for the BACK TWO LOTS at the back of the neighborhood. The Organic + Roof Deck plan features 4 bedrooms, 3.5 baths plus an office (or 5th bed) with the Primary Bedroom suite on the main level. Modern cabinetry with cabinet front appliances. This plan also features a covered back patio, covered deck on the second floor AND a roof deck for expansive views of the valley. Front load 2 car garage and fenced back yard. Modern elevations and features will set these homes apart from the neighboring community. The private enclave features a community pool and gated access with no through traffic. Construction beginning Dec 2025 and pre-sales will have a choice of selections if they contract early. There are 12 elevations to choose from from 8 floor plans with master up and down options as well as double rec room and office configurations. See attached plans and information. Also see the other listings for alternate elevations and plans on 123 Modern Valley, 124 Modern Valley and 125 Modern Valley.
Listing Agent
Benchmark Realty, LLC Brokerage Phone: 6156187232 License # 324193 Listed on: 11/18/2025

Home Details
Home Type
- Single Family
Year Built
- Built in 2025
Parking
- 2 Car Attached Garage
- Front Facing Garage
Home Design
- Contemporary Architecture
- Brick Exterior Construction
Interior Spaces
- 3,559 Sq Ft Home
- Property has 3 Levels
- Wet Bar
- High Ceiling
- Entrance Foyer
- Great Room with Fireplace
- Interior Storage Closet
Kitchen
- Built-In Gas Oven
- Gas Range
- Dishwasher
- Disposal
Flooring
- Wood
- Tile
Bedrooms and Bathrooms
- 4 Bedrooms | 1 Main Level Bedroom
- Double Vanity
Outdoor Features
- Covered Patio or Porch
Schools
- Harpeth Valley Elementary School
- Bellevue Middle School
- James Lawson High School
Utilities
- Central Heating and Cooling System
- Heating System Uses Natural Gas
- Heating System Uses Oil
Community Details
- Property has a Home Owners Association
- Association fees include ground maintenance, recreation facilities
Map
Home Values in the Area
Average Home Value in this Area
Property History
| Date | Event | Price | List to Sale | Price per Sq Ft |
|---|---|---|---|---|
| 11/18/2025 11/18/25 | For Sale | $1,749,900 | -- | $492 / Sq Ft |
Source: Realtracs
MLS Number: 3047271
- 1304 McQuiddy Rd
- 1316 McQuiddy Rd
- 0 Pasquo Rd
- 917 Dauphine St
- 809 Canton III Plan at Stephens Valley
- 807 Canton I Plan at Stephens Valley
- 808 Canton II Plan at Stephens Valley
- St 828 GRAHAM Plan at Stephens Valley
- 1204 Luckett Rd
- 358 Stephens Valley Blvd
- 808 Carsten St
- 368 Stephens Valley Blvd
- 2002 Gildridge Dr Unit 302
- 2002 Gildridge Dr Unit 301
- 2002 Gildridge Dr Unit 203
- 2002 Gildridge Dr Unit 303
- 7039 Kinderhook Rd
- 8035 Cane Creek Rd
- 8011 Cane Creek Rd
- 8027 Cane Creek Rd
- 5244 Beech Ridge Rd
- 1420 Calloway Ct
- 6398 Temple Rd
- 7012 Poplar Creek Trace
- 815 Sneed Rd W
- 7867 Highway 100 Unit B
- 7867 Highway 100
- 605 Sparrow Ct
- 7924 Harpeth View Dr
- 735 Mcpherson Dr
- 731 Mcpherson Dr
- 7132 Somerset Farms Dr
- 3253 Harpeth Springs Dr
- 6940 Somerset Farms Cir
- 106 James Milton Ct
- 1305 General George Patton Rd Unit 1305
- 839 Todd Preis Dr Unit 104A
- 618 Harpeth Bend Dr Unit B
- 8300 Sawyer Brown Rd Unit K302
- 732 Albar Dr Unit 60A
