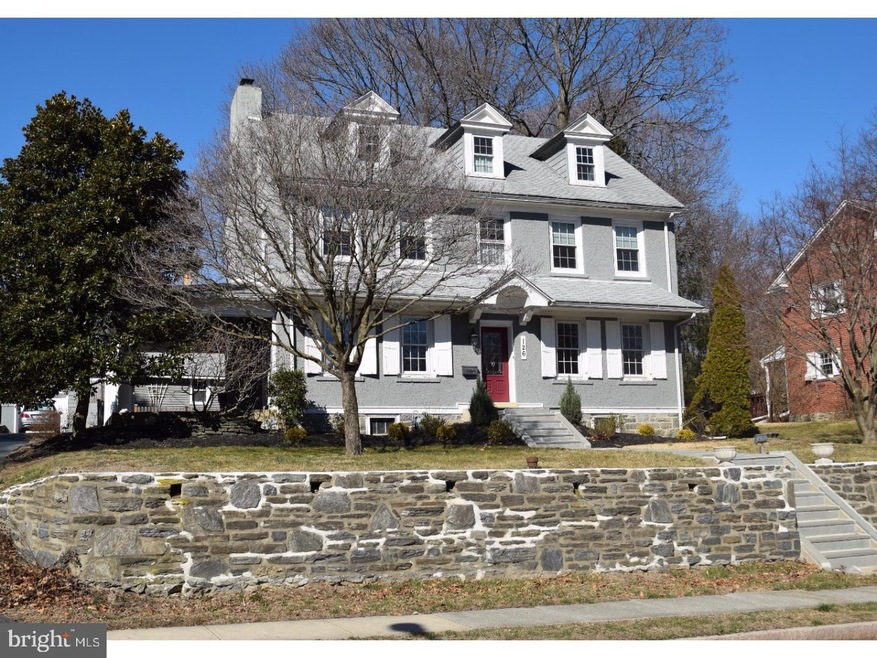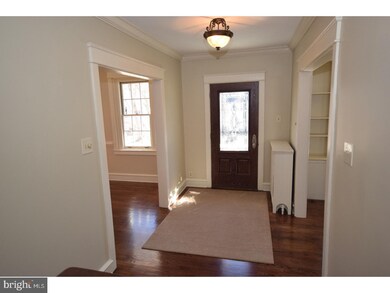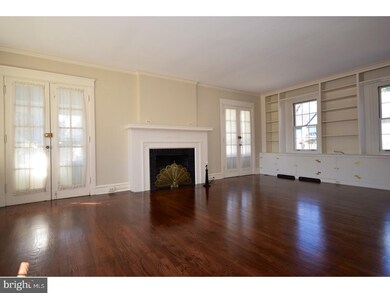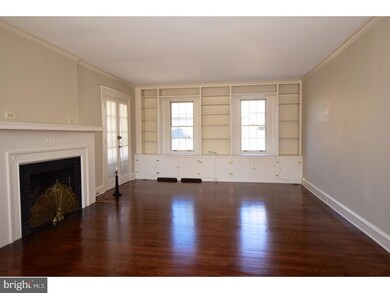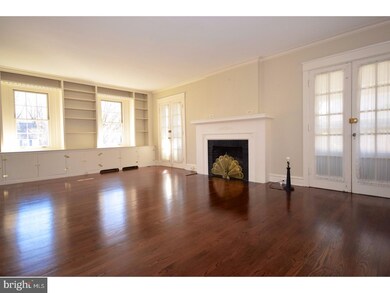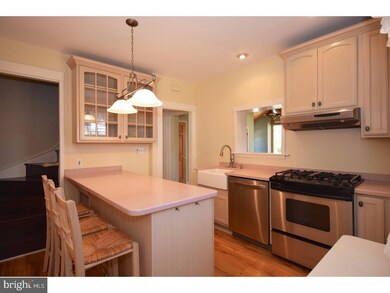
126 N Rolling Rd Springfield, PA 19064
Springfield Township NeighborhoodEstimated Value: $740,000 - $868,000
Highlights
- In Ground Pool
- 4-minute walk to Springfield Road
- Cathedral Ceiling
- Springfield High School Rated A-
- Colonial Architecture
- Wood Flooring
About This Home
As of May 2017Elegant and stately 3 Story Colonial in excellent condition! Includes center Hall, gorgeous hardwood flooring, energy-efficient replacement windows, Butler's Pantry, Corian Kitchen bar and countertops with farmer's sink and stainless appliances. Turned staircase to 2nd and 3rd floors, along with back staircase into Kitchen add to the home's charm, as well as claw tub in 3rd floor Bath, French doors that open to side Porch and 2 gas fireplaces that easily convert to wood. Also featured is a 21 x 16 Family Room addition with 3 skylights and huge paneled windows overlooking yard with fire pit and pool area. Professional landscaping, 2 Garages (total 3 car), plenty of off street parking (up to 6+ cars), 2 C/A units, maintenance-free exterior, 1st floor Laundry, plus Basement storage and work area lend much to this home's value. Situated on one of the most desirable streets in Springfield, along with the aforementioned features in a home that's in excellent condition, this house is priced to sell! Seller is offering Buyer a one year HSA Home Warranty at settlement.
Last Agent to Sell the Property
BHHS Fox & Roach-Media License #AB061115L Listed on: 02/23/2017

Co-Listed By
Tina Giantonio
BHHS Fox & Roach-Media
Home Details
Home Type
- Single Family
Est. Annual Taxes
- $9,069
Year Built
- Built in 1922
Lot Details
- 0.3 Acre Lot
- Lot Dimensions are 75x170
- Level Lot
- Back and Front Yard
- Property is in good condition
Parking
- 3 Car Detached Garage
- 3 Open Parking Spaces
- Driveway
Home Design
- Colonial Architecture
- Victorian Architecture
- Stone Foundation
- Shingle Roof
- Aluminum Siding
- Stucco
Interior Spaces
- 3,152 Sq Ft Home
- Property has 3 Levels
- Cathedral Ceiling
- Ceiling Fan
- Skylights
- 2 Fireplaces
- Brick Fireplace
- Replacement Windows
- Family Room
- Living Room
- Dining Room
- Partial Basement
- Laundry on main level
- Attic
Kitchen
- Breakfast Area or Nook
- Self-Cleaning Oven
- Built-In Range
- Dishwasher
- Kitchen Island
Flooring
- Wood
- Stone
Bedrooms and Bathrooms
- 5 Bedrooms
- En-Suite Primary Bedroom
- 2.5 Bathrooms
- Walk-in Shower
Eco-Friendly Details
- Energy-Efficient Windows
Outdoor Features
- In Ground Pool
- Porch
Schools
- Richardson Middle School
- Springfield High School
Utilities
- Central Air
- Heating System Uses Oil
- Hot Water Heating System
- 200+ Amp Service
- Summer or Winter Changeover Switch For Hot Water
- Cable TV Available
Community Details
- No Home Owners Association
Listing and Financial Details
- Tax Lot 327-000
- Assessor Parcel Number 42-00-05341-00
Ownership History
Purchase Details
Home Financials for this Owner
Home Financials are based on the most recent Mortgage that was taken out on this home.Purchase Details
Home Financials for this Owner
Home Financials are based on the most recent Mortgage that was taken out on this home.Similar Homes in the area
Home Values in the Area
Average Home Value in this Area
Purchase History
| Date | Buyer | Sale Price | Title Company |
|---|---|---|---|
| Cozzone Glna | $425,000 | None Available | |
| Missar John J | $198,000 | -- |
Mortgage History
| Date | Status | Borrower | Loan Amount |
|---|---|---|---|
| Open | Cozzone Gina | $93,750 | |
| Open | Cozzone Gina | $370,200 | |
| Closed | Cozzone Glna | $387,357 | |
| Previous Owner | Missar John J | $82,000 |
Property History
| Date | Event | Price | Change | Sq Ft Price |
|---|---|---|---|---|
| 05/26/2017 05/26/17 | Sold | $425,000 | -1.1% | $135 / Sq Ft |
| 03/19/2017 03/19/17 | Pending | -- | -- | -- |
| 02/23/2017 02/23/17 | For Sale | $429,900 | -- | $136 / Sq Ft |
Tax History Compared to Growth
Tax History
| Year | Tax Paid | Tax Assessment Tax Assessment Total Assessment is a certain percentage of the fair market value that is determined by local assessors to be the total taxable value of land and additions on the property. | Land | Improvement |
|---|---|---|---|---|
| 2024 | $11,961 | $425,560 | $121,270 | $304,290 |
| 2023 | $11,517 | $425,560 | $121,270 | $304,290 |
| 2022 | $11,268 | $425,560 | $121,270 | $304,290 |
| 2021 | $17,451 | $425,560 | $121,270 | $304,290 |
| 2020 | $9,645 | $212,840 | $55,610 | $157,230 |
| 2019 | $9,418 | $212,840 | $55,610 | $157,230 |
| 2018 | $9,283 | $212,840 | $0 | $0 |
| 2017 | $9,069 | $212,840 | $0 | $0 |
| 2016 | $1,192 | $212,840 | $0 | $0 |
| 2015 | $1,192 | $212,840 | $0 | $0 |
| 2014 | $1,192 | $212,840 | $0 | $0 |
Agents Affiliated with this Home
-
Matthew Russo

Seller's Agent in 2017
Matthew Russo
BHHS Fox & Roach
(610) 999-8210
3 in this area
121 Total Sales
-
T
Seller Co-Listing Agent in 2017
Tina Giantonio
BHHS Fox & Roach
-
Wilma Ervin

Buyer's Agent in 2017
Wilma Ervin
Long & Foster
(610) 209-2281
2 Total Sales
Map
Source: Bright MLS
MLS Number: 1000080650
APN: 42-00-05341-00
- 132 N Highland Rd
- 200 Larchwood Rd
- 364 N State Rd
- 107 E Springfield Rd
- 172 Scenic Rd
- 530 Hempstead Rd
- 44 S Brookside Rd
- 571 Rutherford Dr
- 23 N Britton Rd
- 464 Claremont Rd
- 150 Hart Ln
- 522 W Springfield Rd
- 540 W Springfield Rd
- 219 Indian Rock Dr
- 4937 Woodland Ave
- 4938 State Rd
- 411 Lynbrooke Rd
- 5234 Arrowhead Ln
- 240 Ballymore Rd
- 314 Spring Valley Rd
- 126 N Rolling Rd
- 120 N Rolling Rd
- 132 N Rolling Rd
- 114 N Rolling Rd
- 133 N Highland Rd
- 139 N Highland Rd
- 138 N Rolling Rd
- 127 N Highland Rd
- 125 N Rolling Rd
- 145 N Highland Rd
- 119 N Rolling Rd
- 131 N Rolling Rd
- 121 N Highland Rd
- 108 N Rolling Rd
- 137 N Rolling Rd
- 116 Overhill Rd
- 140 N Rolling Rd
- 115 N Highland Rd
- 111 N Rolling Rd
- 143 N Rolling Rd
