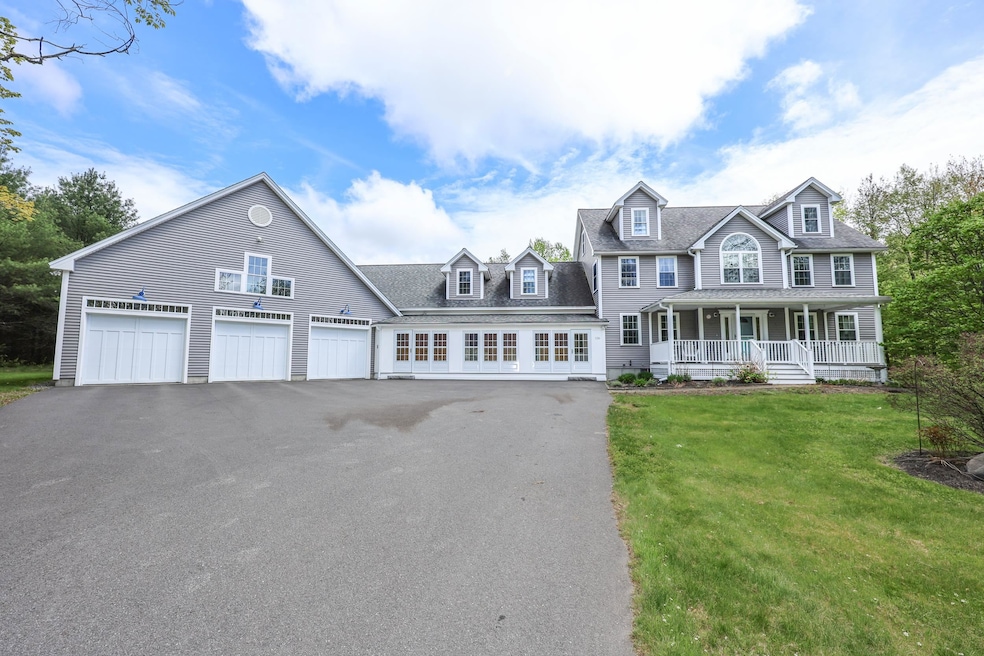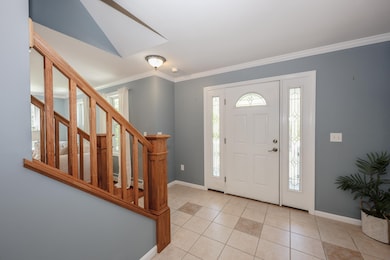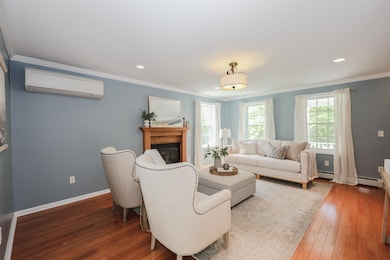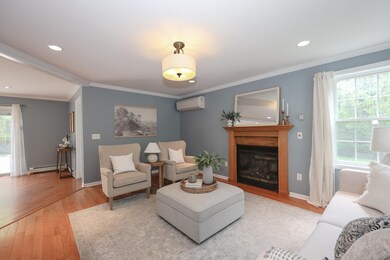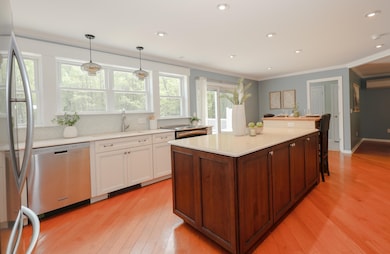126 Oakcrest Ln Gilmanton, NH 03237
Gilmanton NeighborhoodEstimated payment $6,009/month
Highlights
- Basketball Court
- 2.54 Acre Lot
- Deck
- In Ground Pool
- Colonial Architecture
- Recreation Room
About This Home
A beautifully updated home offering over 5,000 sq ft of finished space across three levels plus a finished basement, designed for entertaining, multigenerational living, or simply stretching out in style. Hardwood floors run throughout the open-concept main level, featuring a spacious living area and a stunning kitchen with a large center island—perfect for gathering. Step onto the oversized deck overlooking a fenced yard and inground pool, creating your own private summer retreat. The property includes a fully equipped in-law suite, oversized three-car garage, and multiple living spaces to suit any lifestyle. Set in a quiet, sought-after neighborhood minutes from shopping, dining, and outdoor adventures in the nearby lakes and mountains.
A rare opportunity to own a home that truly has it all—space, style, and location!
Listing Agent
Keller Williams Realty Metro-Concord License #069330 Listed on: 05/19/2025

Home Details
Home Type
- Single Family
Est. Annual Taxes
- $14,124
Year Built
- Built in 2004
Lot Details
- 2.54 Acre Lot
- Level Lot
- Property is zoned Rural
Parking
- 3 Car Garage
- Driveway
Home Design
- Colonial Architecture
- Concrete Foundation
- Wood Frame Construction
- Architectural Shingle Roof
Interior Spaces
- Property has 2.5 Levels
- Wet Bar
- Gas Fireplace
- Natural Light
- <<energyStarQualifiedWindowsToken>>
- Drapes & Rods
- Window Screens
- Family Room
- Living Room
- Dining Room
- Open Floorplan
- Recreation Room
- Loft
- Bonus Room
- Walk-In Attic
Kitchen
- <<doubleOvenToken>>
- Warming Drawer
- <<microwave>>
- ENERGY STAR Qualified Refrigerator
- Freezer
- <<ENERGY STAR Qualified Dishwasher>>
- Wine Cooler
- Kitchen Island
- Disposal
Flooring
- Wood
- Carpet
- Radiant Floor
- Ceramic Tile
- Vinyl
Bedrooms and Bathrooms
- 4 Bedrooms
- En-Suite Bathroom
- Walk-In Closet
Laundry
- Laundry on main level
- ENERGY STAR Qualified Dryer
- ENERGY STAR Qualified Washer
Finished Basement
- Heated Basement
- Walk-Out Basement
- Basement Fills Entire Space Under The House
- Interior Basement Entry
Home Security
- Smart Thermostat
- Carbon Monoxide Detectors
Accessible Home Design
- Accessible Full Bathroom
- Bathroom has a 60 inch turning radius
- Grab Bar In Bathroom
- Kitchen has a 60 inch turning radius
- Hard or Low Nap Flooring
- Standby Generator
Pool
- In Ground Pool
- Spa
Outdoor Features
- Basketball Court
- Deck
- Enclosed patio or porch
- Shed
- Outbuilding
Additional Homes
- Accessory Dwelling Unit (ADU)
Schools
- Gilmanton Elementary School
- Gilmanton Middle School
Utilities
- Air Conditioning
- Mini Split Air Conditioners
- Mini Split Heat Pump
- Baseboard Heating
- Hot Water Heating System
- Programmable Thermostat
- Underground Utilities
- Propane
- Drilled Well
- Septic Tank
- Septic Design Available
- Leach Field
- Satellite Dish
Listing and Financial Details
- Tax Block 068
- Assessor Parcel Number 413
Map
Home Values in the Area
Average Home Value in this Area
Property History
| Date | Event | Price | Change | Sq Ft Price |
|---|---|---|---|---|
| 07/09/2025 07/09/25 | Price Changed | $875,000 | -2.8% | $158 / Sq Ft |
| 06/08/2025 06/08/25 | Price Changed | $899,900 | -4.8% | $163 / Sq Ft |
| 05/19/2025 05/19/25 | For Sale | $945,000 | -- | $171 / Sq Ft |
Source: PrimeMLS
MLS Number: 5041761
APN: GILM M:00413 B:068000 L:000000
- 00 Cedar Dr
- 0000 Cedar Dr
- 00 Winter St Unit 42
- 00 Intervale Dr Unit 51
- 00 Valley Shore Dr Unit 83
- 518 Province Rd
- 21 Canoe Ln
- 19 Abnaki Path
- Map 132 Lot 115 Arrowhead Ln
- 541 Province Rd
- 109 New Hampshire 140
- 000 Province Rd
- 628 Province Rd
- 0 Dock Rd
- 6 Tony Dr
- 2 Brook Ave
- 230 Aiden Cir
- 20 Brook Ave
- 0 Birch Ave
- 34 Nottingham Rd
- 17 Concord St Unit 2
- 11 Spring St Unit 2
- 15 Mark Dr
- 65 Provencal Rd
- 37 Gifford Dr Unit B
- 244 Province St
- 0 Cardigan Ct
- 21 Clay St Unit A
- 33 Avery St Unit 1
- 33 Avery St Unit 3
- 7 Elliott St Unit 1
- 82 Summer St Unit 2
- 609 Main St Unit 202
- 24 Summer St Unit 1
- 30 Winter St
- 30 Winter St
- 394 Union Ave Unit 3
- 394 Union Ave Unit 2
- 10 Dyer St
- 180 Blueberry Ln
