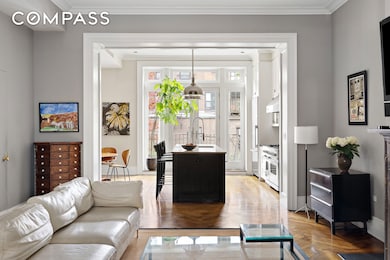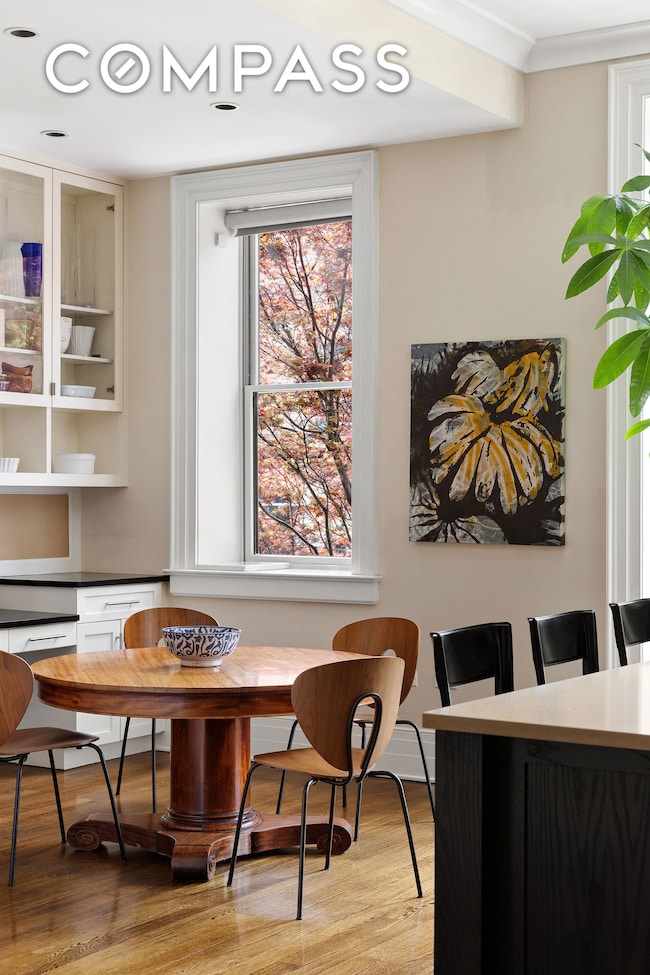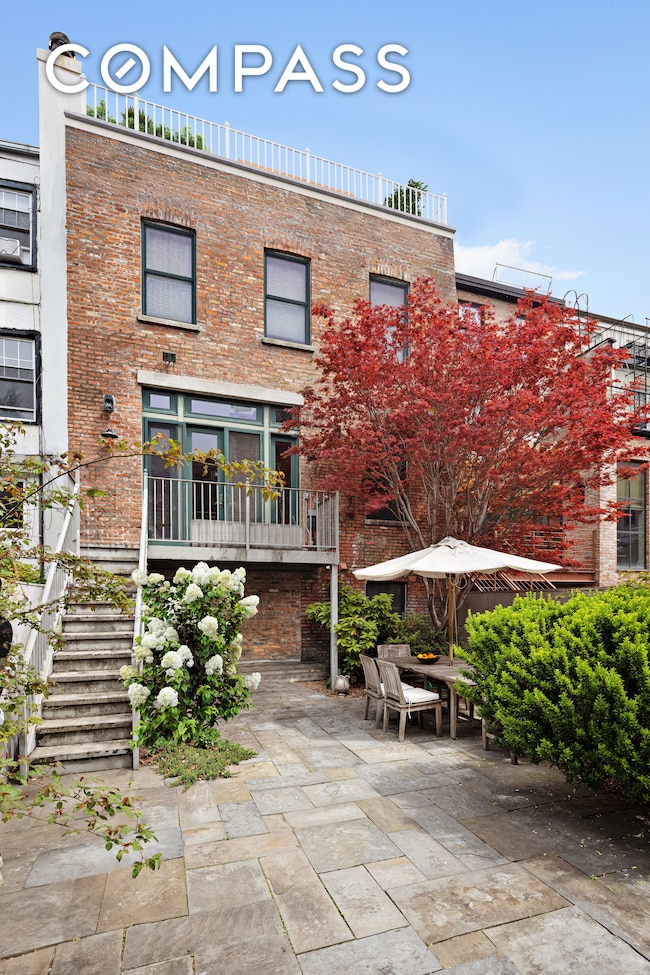
126 Pacific St Brooklyn, NY 11201
Cobble Hill NeighborhoodEstimated payment $74,980/month
Highlights
- 1 Fireplace
- Garden
- 3-minute walk to Cobble Hill Park
- Terrace
- Laundry Facilities
About This Home
A contemporary behemoth hidden behind a stately, 19th century Greek Revival facade, 126 Pacific Street presents the pinnacle of Brooklyn townhouse living. The house is striking in the sheer volume it offers: it is 25 feet wide, has ceilings up to 11 feet high, and spans four capacious floors, not including the finished basement. Exposures to the north and south diffuse soft light throughout the house all day. Three distinct and private outdoor spaces - the terrace off the kitchen, the large back garden, and a terrace on the top floor - each face south and create a multitude of opportunities for cooking, dining, and relaxing. Enter on the parlor level, audacious with 11-foot ceilings and generous windows. It becomes immediately clear why the triple-parlor configuration is the most desirable among townhouse layouts. Each of the principal public areas of the house - the living room, the dining room, and the kitchen - occupies its own, substantial space while offering easy flow among them. There are two working fireplaces on this level, one in the proper dining room, and the other in the living room; each has restored Iranian Marble mantels. Chevron hardwood flooring and crown mouldings allude to the home's history, while other finishes, such as built-in bookshelves, smart-home wiring, and recessed lighting imbue modernity. There is a powder room discreetly located off the living room, perfect for guests. The kitchen is both timeless and functional. A large island seats four, and there is also a breakfast area immediately adjacent. South-facing windows draw in light from the back garden. As in the rest of the house, the scale impresses, with extensive counter space, custom millwork creating plenty of storage, and a pantry. A high-end appliance package, including two wine refrigerators and a six-burner range, accommodates any level of cooking and hosting. There is a terrace off the kitchen that leads down to the rear garden. The garden is appointed with privacy plantings, multiple seating and lounging areas, shaded dining and a grill. In the warm months, it's a verdant and tranquil space, surrounded only by other private backyards. Facing south, the principal bedroom overlooks the garden from the third floor. This oversized suite includes a dressing area, two huge walk-in closets, a utility closet, and a large windowed bathroom. With floor-to-ceiling marble, the bathroom is chic and luxurious, with a separate soaking tub and a wide double vanity with matching marble. On the other end of the floor there is a library, which easily converts to an additional bedroom, and a home office. The library, softly masculine, includes wall-to-wall custom bookshelves and a fireplace, the third in the house. Finally, there is a full laundry room rounding out this level. The top floor of the house has three additional bedrooms plus a large south-facing terrace. Ceilings on this floor are over 10 feet high. The southern bedroom has an en-suite bathroom, a walk-in closet, and direct access to the terrace. The two remaining bedrooms share a common bathroom, though each has its own closet. The larger of the two easily accommodates a king-sized bed, plus a small sitting area and desk space. The garden unit is a renovated and generously sized two-bedroom apartment. It has its own entrance, HVAC system, and laundry facilities. Each of the bedrooms faces south into the garden. There is a large kitchen, plenty of closet space, and two well appointed bathrooms. The basement is finished and accessible directly from the triplex without entering the garden unit. A multi-purpose space, it is currently set up as a gym and entertainment space, including a built-in sound system, as well as additional storage and the building's mechanicals. 126 Pacific Street is equipped with central air and heating throughout. An elevator shaft could readily be installed in a through-line where common closets are currently located. Set on one of Cobble Hill's most desirable blocks, 126 Pacific Street is moments away from some of the city's best restaurants, shops, and transit. Cobble Hill Park and the Columbia Street Waterfront are only a short distance. A multitude of transit options make commuting seamless, whether into Manhattan or within Brooklyn.
Townhouse Details
Home Type
- Townhome
Interior Spaces
- 6,504 Sq Ft Home
- 1 Fireplace
Bedrooms and Bathrooms
- 7 Bedrooms
- 5 Full Bathrooms
Additional Features
- Terrace
- Garden
Community Details
Pet Policy
- Pets Allowed
Additional Features
- Cobble Hill Community
- Laundry Facilities
Map
Home Values in the Area
Average Home Value in this Area
Property History
| Date | Event | Price | Change | Sq Ft Price |
|---|---|---|---|---|
| 08/02/2025 08/02/25 | For Sale | $11,495,000 | 0.0% | $1,767 / Sq Ft |
| 08/02/2025 08/02/25 | Off Market | $11,495,000 | -- | -- |
| 07/26/2025 07/26/25 | For Sale | $11,495,000 | 0.0% | $1,767 / Sq Ft |
| 07/26/2025 07/26/25 | Off Market | $11,495,000 | -- | -- |
| 07/19/2025 07/19/25 | For Sale | $11,495,000 | 0.0% | $1,767 / Sq Ft |
| 07/19/2025 07/19/25 | Off Market | $11,495,000 | -- | -- |
| 07/12/2025 07/12/25 | Price Changed | $11,495,000 | -4.2% | $1,767 / Sq Ft |
| 07/11/2025 07/11/25 | For Sale | $11,995,000 | 0.0% | $1,844 / Sq Ft |
| 07/11/2025 07/11/25 | Off Market | $11,995,000 | -- | -- |
| 07/04/2025 07/04/25 | For Sale | $11,995,000 | 0.0% | $1,844 / Sq Ft |
| 07/04/2025 07/04/25 | Off Market | $11,995,000 | -- | -- |
| 06/27/2025 06/27/25 | For Sale | $11,995,000 | 0.0% | $1,844 / Sq Ft |
| 06/27/2025 06/27/25 | Off Market | $11,995,000 | -- | -- |
| 06/19/2025 06/19/25 | For Sale | $11,995,000 | 0.0% | $1,844 / Sq Ft |
| 06/19/2025 06/19/25 | Off Market | $11,995,000 | -- | -- |
| 06/12/2025 06/12/25 | For Sale | $11,995,000 | 0.0% | $1,844 / Sq Ft |
| 06/12/2025 06/12/25 | Off Market | $11,995,000 | -- | -- |
| 05/29/2025 05/29/25 | For Sale | $11,995,000 | 0.0% | $1,844 / Sq Ft |
| 05/29/2025 05/29/25 | Off Market | $11,995,000 | -- | -- |
| 05/19/2025 05/19/25 | For Sale | $11,995,000 | -- | $1,844 / Sq Ft |
Similar Homes in Brooklyn, NY
Source: NY State MLS
MLS Number: 11500680
- 120 Pacific St Unit 1
- 133 Pacific St Unit 2
- 234 Clinton St Unit 4
- 357 Henry St
- 238 Clinton St Unit G
- 145 Atlantic Ave
- 100 Amity St Unit 3
- 100 Amity St Unit RES11
- 100 Amity St Unit 13
- 100 Amity St Unit 5A
- 175 Amity St Unit A4
- 175 Amity St Unit D2
- 166 Congress St
- 16 Verandah Place
- 174 Pacific St Unit 1F
- 119 Congress St Unit PH
- 210 Congress St Unit 1D
- 78 Amity St Unit 4B
- 78 Amity St Unit 2F
- 89 State St Unit 1
- 214 Clinton St Unit 3C
- 154 Atlantic Ave Unit FL4-ID1726
- 125 Atlantic Ave
- 309 Henry St Unit 1
- 180 Atlantic Ave Unit FL3-ID755
- 78 Amity St Unit 4C
- 195 Atlantic Ave Unit 1
- 38 Garden Place Unit ID1258950P
- 38 Garden Place Unit ID401718P
- 181 Court St Unit FL2-ID728
- 25 Dean St
- 13 Garden Place Unit B
- 48 Livingston St Unit 2R
- 48 Livingston St Unit 3F
- 76 Congress St Unit 4 A
- 76 Congress St Unit 6 A
- 225 Pacific St Unit 3C
- 241 Atlantic Ave
- 241 Atlantic Ave Unit FL7-ID879
- 241 Atlantic Ave Unit FL10-ID734






