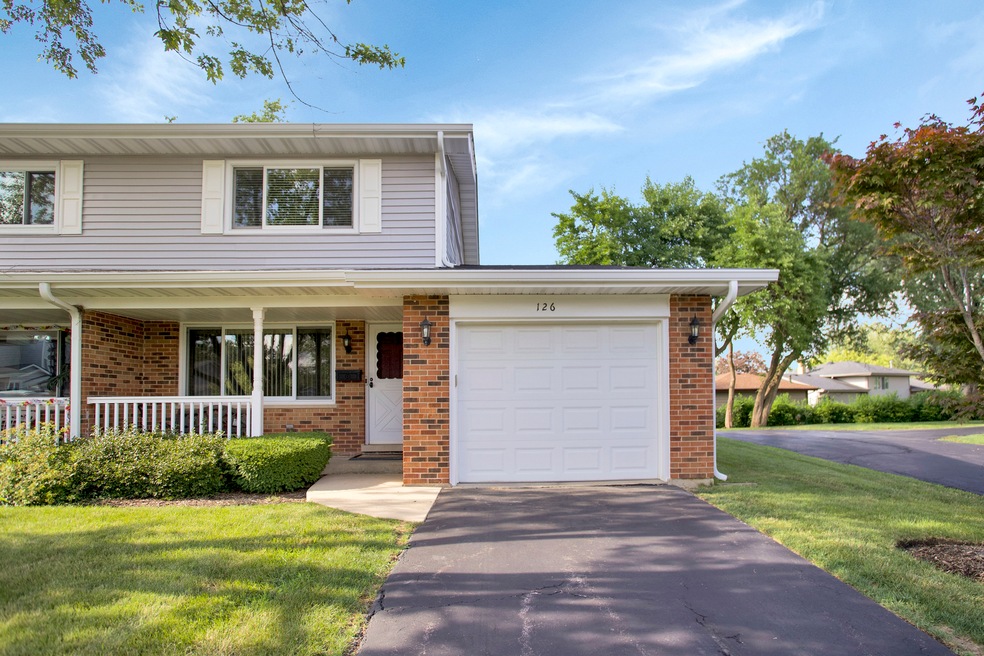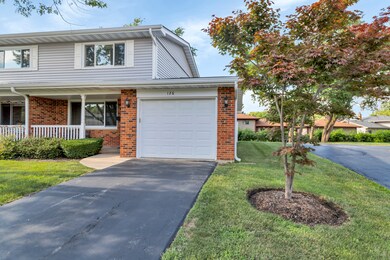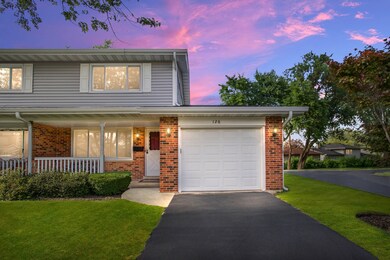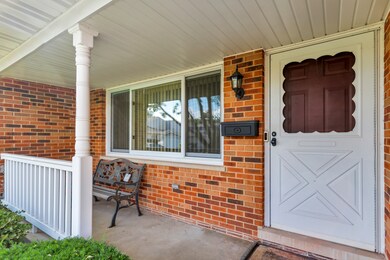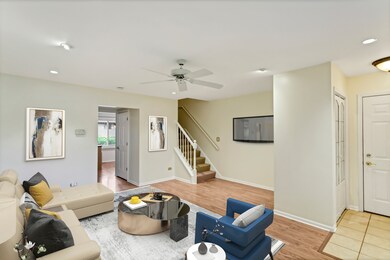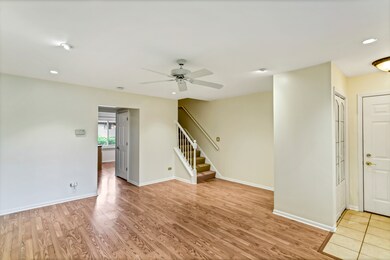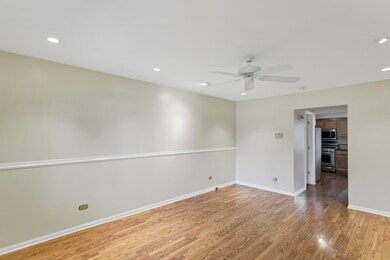
126 Queens Ct Schaumburg, IL 60193
East Schaumburg NeighborhoodHighlights
- Formal Dining Room
- Stainless Steel Appliances
- Porch
- Michael Collins Elementary School Rated A-
- Cul-De-Sac
- 1 Car Attached Garage
About This Home
As of October 2022(FHA and Rentable) HIGHLY DESIRED TOWNHOUSE, BEST SCHOOLS! GREAT LOCATION IN A PRIVATE CUL-DE-SAC. LOW HOA $170, FRESHLY PAINTED, THIS 2 BED, 1.5 BATH HAS A FULL FINNISHED BASEMENT. 2 ROOMS IN BASEMENT TO MAKE A 3RD BEDROOM, FAMILY ROOM, OFFICE, TOY ROOM OR WORK OUT AREA. NEW ROOF, SIDING AND GUTTERS IN 2019. ENJOY YOUR EXTRA-LARGE CEMENT PATIO AND YOUR YARD. HOME HAS MANY UPGRADES. MARVIN WINDOWS, KITCHEN REMODELED WITH SOLID MAPLE CABINETRY, CORIAN COUNTERS, ALL STAINLESS APPLIANCES AND HIGH-END FRIDGE. MAIN LEVEL HAS WOOD LAMINATE FLOORS. 2 LARGE UPSTAIRS BEDROOMS. MASTER HAS A WALK IN CLOSET. THE 2ND FLOOR FULL BATHROOM HAS BEEN BEAUTIFULLY UPDATED WITH A GORGEOUS 42 INCH VANITY AND GRANITE TOP. FULL SIZE SOAKING TUB AND TRAVERTINE FLOORS. BIG LAUNDRY AREA WITH SINK. THIS 2 STORY TOWNHOUSE IS IN THE TOP-RATED SCHOOL DISTRICTS 54 AND 211. 1/2 BLOCK FROM MEINEKE PARK DISTRICT POOL. ALSO CLOSE TO SHOPPING, RESTAURANTS, SEPTEMBER FEST, SUMMER BREEZE CONCERTS, WOODFEILD, LIBRARY, EXPRESSWAYS, TRAIN STATION *YES INVESTORS YOU CAN RENT IT OUT AND YES ITS ALSO FHA APPROVED.
Last Agent to Sell the Property
Realty Executives Advance License #475140530 Listed on: 08/05/2022

Townhouse Details
Home Type
- Townhome
Est. Annual Taxes
- $3,773
Year Built
- Built in 1978
Lot Details
- Cul-De-Sac
HOA Fees
- $170 Monthly HOA Fees
Parking
- 1 Car Attached Garage
- Garage Transmitter
- Garage Door Opener
- Driveway
- Parking Included in Price
Home Design
- Asphalt Roof
Interior Spaces
- 1,356 Sq Ft Home
- 2-Story Property
- Blinds
- Family Room
- Living Room
- Formal Dining Room
- Finished Basement
- Basement Fills Entire Space Under The House
Kitchen
- Range
- Microwave
- Dishwasher
- Stainless Steel Appliances
- Disposal
Flooring
- Partially Carpeted
- Laminate
Bedrooms and Bathrooms
- 2 Bedrooms
- 3 Potential Bedrooms
- Walk-In Closet
Laundry
- Laundry Room
- Dryer
- Washer
- Sink Near Laundry
Home Security
Outdoor Features
- Patio
- Porch
Schools
- Michael Collins Elementary Schoo
- Robert Frost Junior High School
- J B Conant High School
Utilities
- Central Air
- Heating System Uses Natural Gas
- Lake Michigan Water
Listing and Financial Details
- Senior Tax Exemptions
- Homeowner Tax Exemptions
Community Details
Overview
- Association fees include exterior maintenance, lawn care, snow removal
- 40 Units
- Manager Association, Phone Number (847) 985-6464
- Carlisle Cove Subdivision
- Property managed by AMERICAN PROPERTY MANAGEMENT
Pet Policy
- Dogs and Cats Allowed
Security
- Resident Manager or Management On Site
- Storm Doors
Similar Homes in the area
Home Values in the Area
Average Home Value in this Area
Mortgage History
| Date | Status | Loan Amount | Loan Type |
|---|---|---|---|
| Closed | $75,000 | Unknown | |
| Closed | $30,000 | Credit Line Revolving |
Property History
| Date | Event | Price | Change | Sq Ft Price |
|---|---|---|---|---|
| 10/14/2022 10/14/22 | Sold | $295,000 | -1.6% | $218 / Sq Ft |
| 08/25/2022 08/25/22 | Pending | -- | -- | -- |
| 08/05/2022 08/05/22 | For Sale | $299,900 | -- | $221 / Sq Ft |
Tax History Compared to Growth
Tax History
| Year | Tax Paid | Tax Assessment Tax Assessment Total Assessment is a certain percentage of the fair market value that is determined by local assessors to be the total taxable value of land and additions on the property. | Land | Improvement |
|---|---|---|---|---|
| 2024 | $7,003 | $25,000 | $4,000 | $21,000 |
| 2023 | $5,119 | $25,000 | $4,000 | $21,000 |
| 2022 | $5,119 | $25,000 | $4,000 | $21,000 |
| 2021 | $3,714 | $18,250 | $1,485 | $16,765 |
| 2020 | $3,773 | $18,250 | $1,485 | $16,765 |
| 2019 | $3,781 | $20,278 | $1,485 | $18,793 |
| 2018 | $3,691 | $18,482 | $1,227 | $17,255 |
| 2017 | $3,665 | $18,482 | $1,227 | $17,255 |
| 2016 | $3,923 | $18,482 | $1,227 | $17,255 |
| 2015 | $3,930 | $17,635 | $1,033 | $16,602 |
| 2014 | $3,915 | $17,635 | $1,033 | $16,602 |
| 2013 | $3,785 | $17,635 | $1,033 | $16,602 |
Agents Affiliated with this Home
-
Denise Hammett

Seller's Agent in 2022
Denise Hammett
Realty Executives
(847) 630-9190
2 in this area
61 Total Sales
-
Julia Hart

Buyer's Agent in 2022
Julia Hart
Baird Warner
(847) 971-8592
2 in this area
65 Total Sales
Map
Source: Midwest Real Estate Data (MRED)
MLS Number: 11484561
APN: 07-27-208-090-0000
- 632 Huntington Ln
- 702 Huntington Ln
- 621 Tralee Ct Unit 2D
- 498 Stone Gate Cir
- 300 S Roselle Rd Unit 419
- 300 S Roselle Rd Unit 116
- 300 S Roselle Rd Unit 207
- 300 S Roselle Rd Unit 221
- 717 Tipperary Ct Unit 2B
- 4 Kingsport Dr
- 733 Limerick Ln Unit 7333D
- 872 Asbury Ln
- 625 Derry Ct Unit 1
- 719 Killarney Ct Unit 2B
- 717 Killarney Ct Unit 2A
- 220 S Roselle Rd Unit 308
- 220 S Roselle Rd Unit 324
- 121 Mullingar Ct Unit 1-D
- 525 Raymond Ct
- 688 Crystal Ct N
