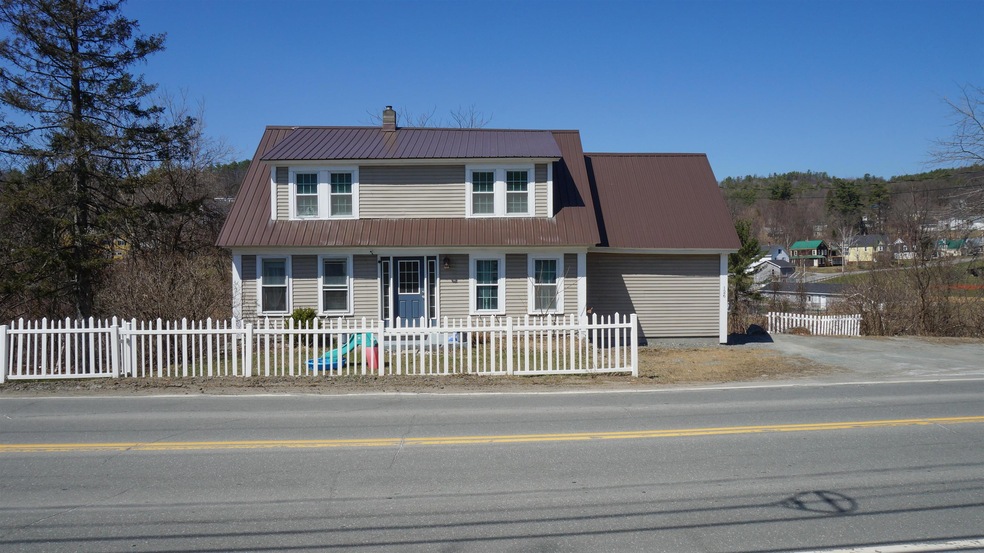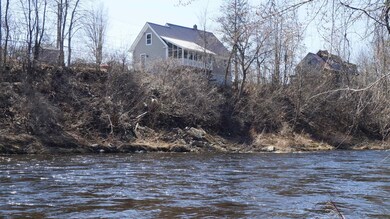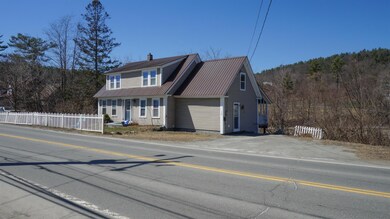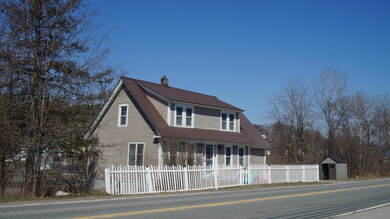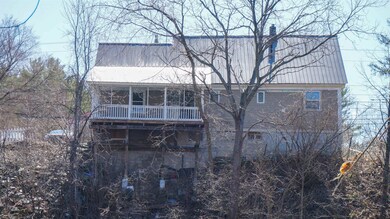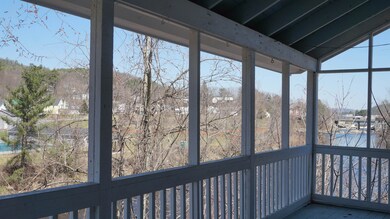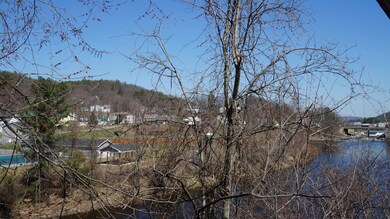
126 S Main St Lisbon, NH 03585
Highlights
- Deeded Waterfront Access Rights
- Cape Cod Architecture
- Attic
- 96 Feet of Waterfront
- Wood Flooring
- Covered patio or porch
About This Home
As of June 2023This 2 Bedroom/1.5 Bath home is set high above the Ammonoosuc River with sweeping local views! Extensively renovated in 2009, this home has been well maintained by the current owners and is move-in ready! Conveniently located within walking distance of area Shopping, Dining, School, Parks, Playgrounds, Swimming Pool, and Library. This property also offers small side yard with safe area for the kids to play and room for the garden enthusiast too. Just 10 minutes from I-93 and I-91, and all the fun that the White Mountains have to offer, here is a Perfect opportunity for the First Time Homebuyer or Vacation Home Seeker. You will also enjoy access to the Ammonoosuc Rail Trail located just across the street where you can ride your ATV, snowmobile, mountain bike, or cross-country ski right from your own front door! Welcome Home!
Last Agent to Sell the Property
Matt Tellier Real Estate License #066327 Listed on: 04/14/2023
Home Details
Home Type
- Single Family
Est. Annual Taxes
- $4,644
Year Built
- Built in 1910
Lot Details
- 9,583 Sq Ft Lot
- 96 Feet of Waterfront
- River Front
- Steep Slope
- Garden
- Property is zoned DIST B
Parking
- Dirt Driveway
Home Design
- Cape Cod Architecture
- Brick Foundation
- Concrete Foundation
- Block Foundation
- Stone Foundation
- Wood Frame Construction
- Metal Roof
- Vinyl Siding
Interior Spaces
- 1.75-Story Property
- Dining Area
- Storage
- Water Views
- Attic
Kitchen
- Electric Range
- Stove
- Microwave
- Dishwasher
Flooring
- Wood
- Carpet
- Laminate
- Vinyl
Bedrooms and Bathrooms
- 2 Bedrooms
Laundry
- Laundry on main level
- Dryer
- Washer
Unfinished Basement
- Connecting Stairway
- Interior Basement Entry
- Dirt Floor
- Basement Storage
Home Security
- Carbon Monoxide Detectors
- Fire and Smoke Detector
Outdoor Features
- Deeded Waterfront Access Rights
- Nearby Water Access
- River Nearby
- Covered patio or porch
- Shed
Schools
- Lisbon Regional Elementary School
- Lisbon Regional Middle School
- Lisbon Regional High School
Utilities
- Pellet Stove burns compressed wood to generate heat
- Heating System Uses Oil
- 100 Amp Service
- Water Heater
- High Speed Internet
Community Details
- Recreational Area
- Trails
Listing and Financial Details
- Tax Lot 52
Ownership History
Purchase Details
Home Financials for this Owner
Home Financials are based on the most recent Mortgage that was taken out on this home.Purchase Details
Home Financials for this Owner
Home Financials are based on the most recent Mortgage that was taken out on this home.Purchase Details
Home Financials for this Owner
Home Financials are based on the most recent Mortgage that was taken out on this home.Similar Homes in Lisbon, NH
Home Values in the Area
Average Home Value in this Area
Purchase History
| Date | Type | Sale Price | Title Company |
|---|---|---|---|
| Warranty Deed | $175,000 | None Available | |
| Warranty Deed | $121,800 | -- | |
| Deed | $89,900 | -- |
Mortgage History
| Date | Status | Loan Amount | Loan Type |
|---|---|---|---|
| Open | $169,750 | Purchase Money Mortgage | |
| Previous Owner | $121,784 | New Conventional | |
| Previous Owner | $25,000 | Unknown | |
| Previous Owner | $83,901 | Purchase Money Mortgage |
Property History
| Date | Event | Price | Change | Sq Ft Price |
|---|---|---|---|---|
| 06/20/2023 06/20/23 | Sold | $175,000 | 0.0% | $104 / Sq Ft |
| 04/15/2023 04/15/23 | Pending | -- | -- | -- |
| 04/14/2023 04/14/23 | For Sale | $175,000 | +43.7% | $104 / Sq Ft |
| 09/27/2019 09/27/19 | Sold | $121,784 | -5.6% | $80 / Sq Ft |
| 08/07/2019 08/07/19 | Pending | -- | -- | -- |
| 08/27/2018 08/27/18 | For Sale | $129,000 | -- | $85 / Sq Ft |
Tax History Compared to Growth
Tax History
| Year | Tax Paid | Tax Assessment Tax Assessment Total Assessment is a certain percentage of the fair market value that is determined by local assessors to be the total taxable value of land and additions on the property. | Land | Improvement |
|---|---|---|---|---|
| 2024 | $3,946 | $197,500 | $34,600 | $162,900 |
| 2023 | $4,406 | $128,600 | $19,100 | $109,500 |
| 2022 | $4,408 | $128,600 | $19,100 | $109,500 |
| 2021 | $4,170 | $128,600 | $19,100 | $109,500 |
| 2020 | $4,362 | $128,600 | $19,100 | $109,500 |
| 2019 | $3,690 | $120,300 | $19,100 | $101,200 |
| 2018 | $2,969 | $94,500 | $20,500 | $74,000 |
| 2016 | $2,710 | $94,500 | $20,500 | $74,000 |
| 2015 | $2,710 | $94,500 | $20,500 | $74,000 |
| 2014 | $2,867 | $94,500 | $20,500 | $74,000 |
| 2012 | $2,975 | $91,800 | $16,800 | $75,000 |
Agents Affiliated with this Home
-
Matt Tellier

Seller's Agent in 2023
Matt Tellier
Matt Tellier Real Estate
(603) 991-6167
66 Total Sales
-
Vespar Duffy

Buyer's Agent in 2023
Vespar Duffy
Badger Peabody & Smith Realty
(603) 986-5793
32 Total Sales
-
Mike Huff

Seller's Agent in 2019
Mike Huff
Riverstone Realty, LLC
(603) 991-3167
104 Total Sales
-
Tiffany Howard

Buyer's Agent in 2019
Tiffany Howard
Badger Peabody & Smith Realty/Littleton
(603) 991-5679
134 Total Sales
Map
Source: PrimeMLS
MLS Number: 4948785
APN: LSBN-000004U-000052
- 140 West St
- 75 Armstrong Ave
- 16 N Main St
- 71 Riverside Ave
- 77 Grafton St
- 114 Grafton St
- 335 S Main St
- 76 N Main St
- 82 Hodge Hill Rd
- 0 Hodge Hill Rd Unit 5038769
- 70 Hodge Hill Rd
- 00 Hodge Hill Rd
- 51 Hodge Hill Rd
- 41 Hodge Hill Rd
- 9 Hodge Hill Rd
- 79 W End Rd
- 00 Serenity Ln
- 0 Wetherbee Rd Unit 4966354
- 000 Hodge Hill Rd
- 582 Bishop Rd
