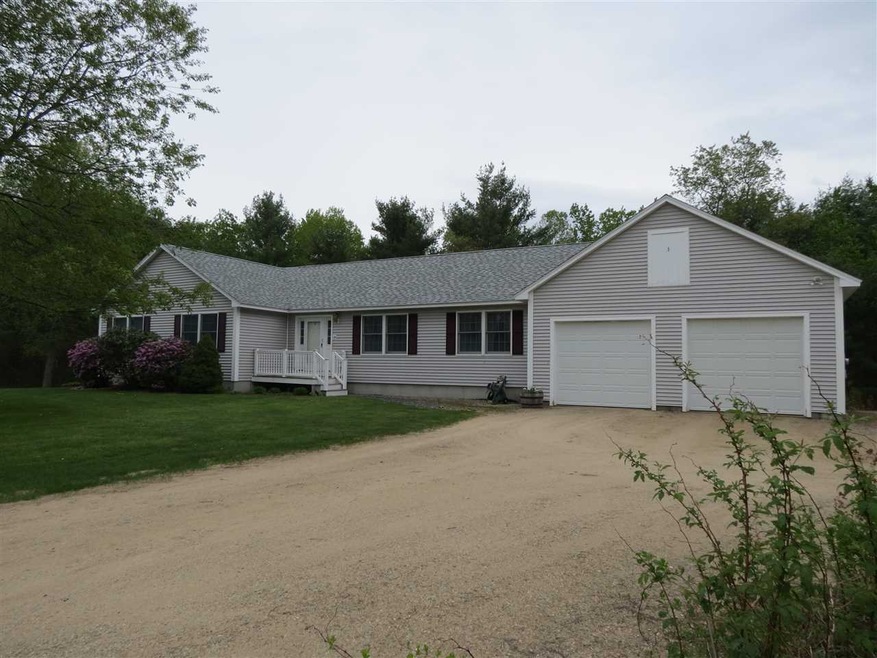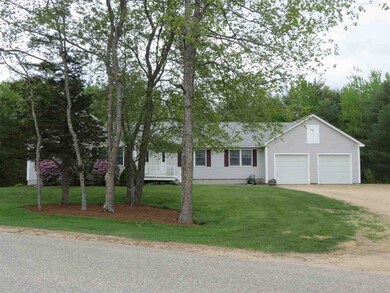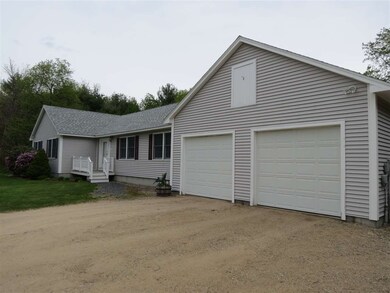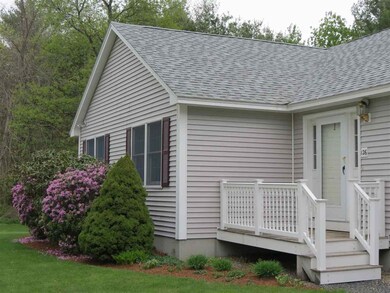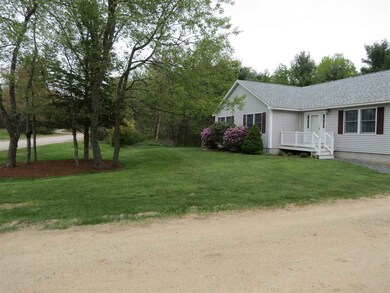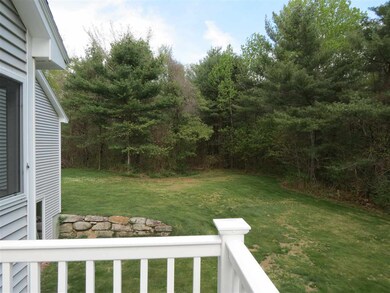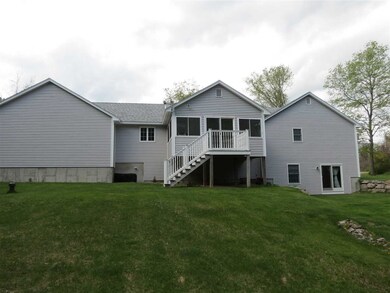
126 Severance Rd Moultonborough, NH 03254
Estimated Value: $616,000 - $1,060,000
Highlights
- Cape Cod Architecture
- Mountain View
- 2 Car Direct Access Garage
- Moultonborough Academy High School Rated A-
- Wooded Lot
- En-Suite Primary Bedroom
About This Home
As of August 2018Absolutely adorable Cape on a classic Moultonborough road. This home is located in one of the farmland areas of Moultonborough and features 3 BRs, 2 baths, a formal living room, attached 2 car garage with direct entry, and a large full basement with a walkout slider into the lush back lawn. This home is simply pretty as a picture and faces a wonderful view across the neighboring field towards views of the mountains beyond. With 1.80 acres of nice lawn area, this property is perfect for out door entertaining. When it chills up outside, just step in for enjoyment in the heated sun room just off the dining room. Nice ample sized master bedroom with a private bath, 2 other nice bedrooms, and an additional full bath makes this a great home for anyone! Better yet, its all on one level for the easy living! Close to the Castle in the Clouds, many hiking and snowmobile trails, and not far from Lake Winnipesaukee access! Truly a 4 season gem in the Lakes Region!
Last Agent to Sell the Property
Meredith Landing Real Estate LLC License #064775 Listed on: 05/15/2018
Home Details
Home Type
- Single Family
Est. Annual Taxes
- $2,158
Year Built
- Built in 2000
Lot Details
- 1.8 Acre Lot
- Level Lot
- Wooded Lot
- Property is zoned RA
Parking
- 2 Car Direct Access Garage
- Automatic Garage Door Opener
- Dirt Driveway
Property Views
- Mountain Views
- Countryside Views
Home Design
- Cape Cod Architecture
- Concrete Foundation
- Architectural Shingle Roof
- Vinyl Siding
- Modular or Manufactured Materials
Interior Spaces
- 1-Story Property
Kitchen
- Electric Range
- Dishwasher
Flooring
- Carpet
- Vinyl
Bedrooms and Bathrooms
- 3 Bedrooms
- En-Suite Primary Bedroom
Laundry
- Laundry on main level
- Dryer
- Washer
Basement
- Walk-Out Basement
- Connecting Stairway
- Basement Storage
Schools
- Moultonborough Central Elementary School
- Moultonborough Academy Middle School
- Moultonborough Academy High School
Utilities
- Baseboard Heating
- Hot Water Heating System
- Heating System Uses Gas
- 200+ Amp Service
- Power Generator
- Private Water Source
- Drilled Well
- Septic Tank
- Private Sewer
- Leach Field
Community Details
- Trails
Listing and Financial Details
- Tax Lot 19
- 8% Total Tax Rate
Ownership History
Purchase Details
Home Financials for this Owner
Home Financials are based on the most recent Mortgage that was taken out on this home.Similar Homes in Moultonborough, NH
Home Values in the Area
Average Home Value in this Area
Purchase History
| Date | Buyer | Sale Price | Title Company |
|---|---|---|---|
| Griffin Gerald C | $315,000 | -- |
Mortgage History
| Date | Status | Borrower | Loan Amount |
|---|---|---|---|
| Open | Griffin Gerald C | $252,000 |
Property History
| Date | Event | Price | Change | Sq Ft Price |
|---|---|---|---|---|
| 08/10/2018 08/10/18 | Sold | $315,000 | -3.1% | $155 / Sq Ft |
| 06/08/2018 06/08/18 | Pending | -- | -- | -- |
| 05/15/2018 05/15/18 | For Sale | $325,000 | -- | $160 / Sq Ft |
Tax History Compared to Growth
Tax History
| Year | Tax Paid | Tax Assessment Tax Assessment Total Assessment is a certain percentage of the fair market value that is determined by local assessors to be the total taxable value of land and additions on the property. | Land | Improvement |
|---|---|---|---|---|
| 2023 | $2,438 | $427,700 | $87,000 | $340,700 |
| 2022 | $1,840 | $385,000 | $78,400 | $306,600 |
| 2021 | $2,259 | $323,700 | $64,300 | $259,400 |
| 2020 | $2,123 | $297,800 | $64,300 | $233,500 |
| 2019 | $2,104 | $294,300 | $64,400 | $229,900 |
| 2018 | $2,221 | $287,700 | $59,800 | $227,900 |
| 2017 | $2,158 | $262,500 | $59,800 | $202,700 |
| 2016 | $2,176 | $249,000 | $59,800 | $189,200 |
| 2015 | $2,018 | $224,000 | $59,800 | $164,200 |
| 2014 | $2,001 | $225,900 | $59,800 | $166,100 |
| 2013 | $1,963 | $225,900 | $59,800 | $166,100 |
Agents Affiliated with this Home
-
Christopher Williams
C
Seller's Agent in 2018
Christopher Williams
Meredith Landing Real Estate LLC
(603) 340-5233
44 Total Sales
-
Becky Fuller

Buyer's Agent in 2018
Becky Fuller
Maxfield Real Estate/Center Harbor
(603) 491-5983
74 Total Sales
Map
Source: PrimeMLS
MLS Number: 4693536
APN: MOUL-000152-000000-000019
- 9 Lady Slipper Ln
- 3 Severance Rd
- 96 Olympia St
- 27 First Point Rd
- 00 Wintersport
- 37 Oberdorf St
- 14 Spring Hill Rd
- 43 Mountain Shadows Dr
- 52 Geneve St
- 0 States Landing Rd Unit 5036165
- 118 Suissevale Ave
- 138 Suissevale Ave
- 120 Locarno St
- 28 Mountain Shadows Dr
- 41 Winchester Ln
- 527 Governor Wentworth Hwy
- 469 Shaker Jerry Rd
- 00 Governor Wentworth Hwy
- 32 Lucerne St
- 45 Cardinal St
- 126 Severance Rd
- 152-18-09 Lady Slipper Ln Unit AKA Lot 11 per surve
- 152-18-09 Lady Slipper Ln
- 129 Severance Rd
- 2 Severance Rd
- 152-18-03 Lady Slipper Ln Unit AKA Lot 3 per survey
- 152-18-03 Lady Slipper Ln
- 152-18-02 Lady Slipper Unit AKA Lot 4 per survey
- 152-18-02 Lady Slipper Unit ( Also known as Lot
- 152-18-08 Lady Slipper Ln Unit AKA Lot 12 per surve
- 152-18-08 Lady Slipper Ln
- Lot 13 Lady Slipper Ln
- 139 Severance Rd
- 16 Lady Slipper Ln
- Lot 8 Lady Slipper Ln
- Lot 8 Lady Slipper Ln Unit AKA Lot 12 per surve
- 2 Caverly Rd
- 7 Lady Slipper Ln Unit 158 / 002 / 000 /
- 0 Lady Slipper Lane Lot#1
- 11 Bradbury Rd
