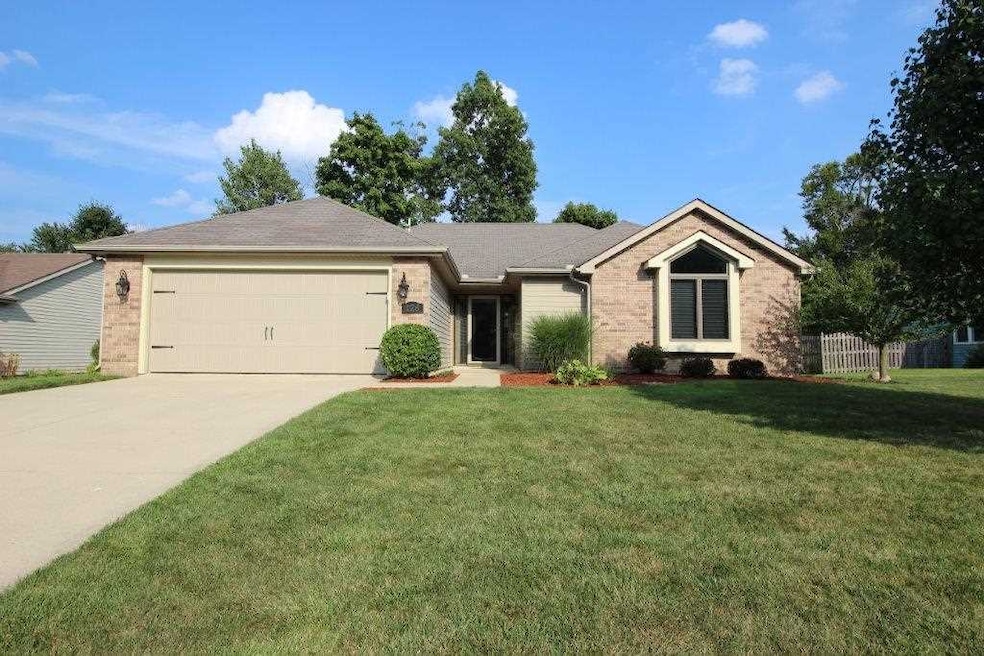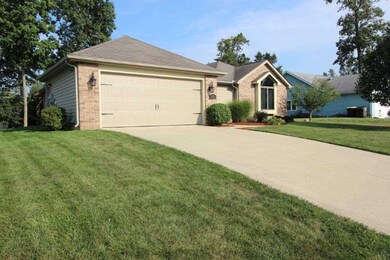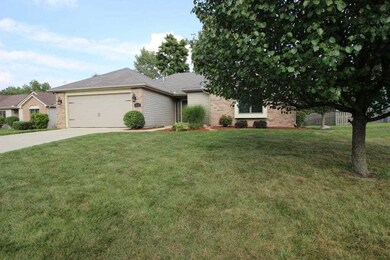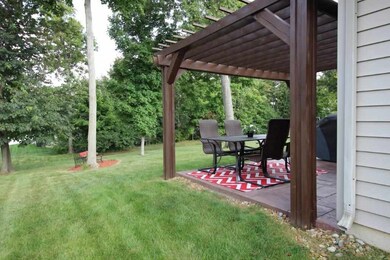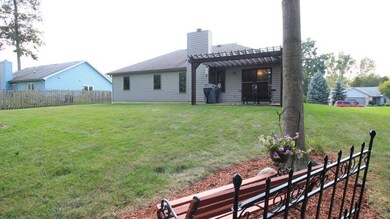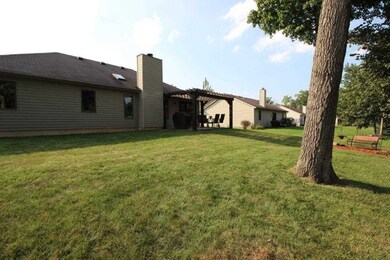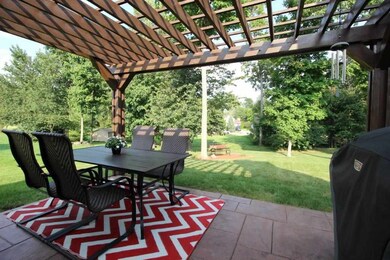
126 Silver Maple Cove Fort Wayne, IN 46804
Southwest Fort Wayne NeighborhoodEstimated Value: $239,000 - $256,000
Highlights
- Primary Bedroom Suite
- Ranch Style House
- Covered patio or porch
- Homestead Senior High School Rated A
- Cathedral Ceiling
- Cul-De-Sac
About This Home
As of October 2015Very stylish, well-appointed, extremely attractive, super clean, 3 bedroom, 2 full bath, ranch in SW Allen County School System. Located in the straight away on a short cul-de-sac street. Semi-secluded and shady backyard with a desirable stamped concrete patio and pergola. Bright foyer with coat closet and space for a side table. Living room has a wood burning fireplace that has an attractive brick hearth. Eat-in kitchen with beautiful dark laminate floor, breakfast bar, stainless steel appliances and pantry closet. New carpet installed in living room, hallway and a bedroom in 2015. Washer and Dryer Included. Furnace and AC were replaced in 2013 as was the programmable t-stat. High ceilings in the living room and master bedroom. Spanish lace ceiling texture. New premium carriage style garage door. Very appealing lighting and plumbing fixtures. This home feels right.
Home Details
Home Type
- Single Family
Est. Annual Taxes
- $1,149
Year Built
- Built in 1997
Lot Details
- 0.25 Acre Lot
- Lot Dimensions are 75x145
- Cul-De-Sac
- Landscaped
- Sloped Lot
HOA Fees
- $10 Monthly HOA Fees
Parking
- 2 Car Attached Garage
- Garage Door Opener
Home Design
- Ranch Style House
- Planned Development
- Brick Exterior Construction
- Slab Foundation
- Shingle Roof
- Asphalt Roof
- Vinyl Construction Material
Interior Spaces
- 1,261 Sq Ft Home
- Tray Ceiling
- Cathedral Ceiling
- Ceiling Fan
- Skylights
- Wood Burning Fireplace
- Entrance Foyer
- Living Room with Fireplace
Kitchen
- Eat-In Kitchen
- Breakfast Bar
- Oven or Range
- Disposal
Flooring
- Carpet
- Laminate
- Vinyl
Bedrooms and Bathrooms
- 3 Bedrooms
- Primary Bedroom Suite
- Walk-In Closet
- 2 Full Bathrooms
Laundry
- Laundry on main level
- Gas And Electric Dryer Hookup
Utilities
- Forced Air Heating and Cooling System
- Heating System Uses Gas
Additional Features
- Covered patio or porch
- Suburban Location
Listing and Financial Details
- Assessor Parcel Number 02-11-02-153-006.000-075
Ownership History
Purchase Details
Home Financials for this Owner
Home Financials are based on the most recent Mortgage that was taken out on this home.Purchase Details
Home Financials for this Owner
Home Financials are based on the most recent Mortgage that was taken out on this home.Purchase Details
Home Financials for this Owner
Home Financials are based on the most recent Mortgage that was taken out on this home.Similar Homes in the area
Home Values in the Area
Average Home Value in this Area
Purchase History
| Date | Buyer | Sale Price | Title Company |
|---|---|---|---|
| Mcquilkin Brett | -- | None Available | |
| Oswalt Dian | -- | Meridian Title Corporation | |
| Callen Brad M | -- | Three Rivers Title Co Inc |
Mortgage History
| Date | Status | Borrower | Loan Amount |
|---|---|---|---|
| Open | Mcquilkin Brett | $90,000 | |
| Previous Owner | Oswalt Dian | $112,100 | |
| Previous Owner | Oswalt Dian | $114,798 | |
| Previous Owner | Callen Brad M | $99,275 |
Property History
| Date | Event | Price | Change | Sq Ft Price |
|---|---|---|---|---|
| 10/12/2015 10/12/15 | Sold | $130,000 | +2.4% | $103 / Sq Ft |
| 09/10/2015 09/10/15 | Pending | -- | -- | -- |
| 09/07/2015 09/07/15 | For Sale | $126,900 | -- | $101 / Sq Ft |
Tax History Compared to Growth
Tax History
| Year | Tax Paid | Tax Assessment Tax Assessment Total Assessment is a certain percentage of the fair market value that is determined by local assessors to be the total taxable value of land and additions on the property. | Land | Improvement |
|---|---|---|---|---|
| 2024 | $2,111 | $221,700 | $46,800 | $174,900 |
| 2023 | $2,106 | $203,200 | $26,900 | $176,300 |
| 2022 | $1,968 | $183,300 | $26,900 | $156,400 |
| 2021 | $1,732 | $165,900 | $26,900 | $139,000 |
| 2020 | $1,605 | $153,000 | $26,900 | $126,100 |
| 2019 | $1,411 | $134,500 | $26,900 | $107,600 |
| 2018 | $1,388 | $132,100 | $26,900 | $105,200 |
| 2017 | $1,293 | $122,900 | $26,900 | $96,000 |
| 2016 | $1,218 | $115,200 | $26,900 | $88,300 |
| 2014 | $1,149 | $110,500 | $26,900 | $83,600 |
| 2013 | $1,112 | $107,500 | $26,900 | $80,600 |
Agents Affiliated with this Home
-
Dave McDaniel

Seller's Agent in 2015
Dave McDaniel
RE/MAX
(260) 602-6148
29 in this area
161 Total Sales
-
David Stemen
D
Buyer's Agent in 2015
David Stemen
Cornerstone Realty Group
(260) 403-0185
6 in this area
44 Total Sales
Map
Source: Indiana Regional MLS
MLS Number: 201542914
APN: 02-11-02-153-006.000-075
- 9020 Spring Forest Dr
- 9602 Shorewood Trail
- 9507 Sail Wind Dr
- 511 Marborough Dr
- 110 Spring Forest Ct
- 414 Blue Cliff Place
- 9626 White Hill Ct
- 1286 Lone Oak Blvd
- 9705 White Hill Ct
- 9826 Flag Stone Place
- 1307 Brenton Pass
- 726 Henlock Ct
- 8535 Spring Forest Dr
- 614 Mission Hill Dr
- 622 Mission Hill Dr
- 8611 Springberry Dr
- 312 Cameron Hill Place
- 1046 Autumn Ridge Ln
- 1214 Timberlake Trail
- 821 S Scott Rd
- 126 Silver Maple Cove
- 114 Silver Maple Cove
- 121 Jackson Tree Ct
- 220 Silver Maple Cove
- 109 Jackson Tree Ct
- 211 Jackson Tree Ct
- 127 Silver Maple Cove
- 115 Silver Maple Cove
- 209 Silver Maple Cove
- 9223 Whispering Woods Dr
- 232 Silver Maple Cove
- 9229 Whispering Woods Dr
- 9217 Whispering Woods Dr
- 221 Silver Maple Cove
- 9315 Whispering Woods Dr
- 9211 Whispering Woods Dr
- 223 Jackson Tree Ct
- 9332 Whispering Woods Dr
- 9323 Whispering Woods Dr
- 312 Silver Maple Cove
