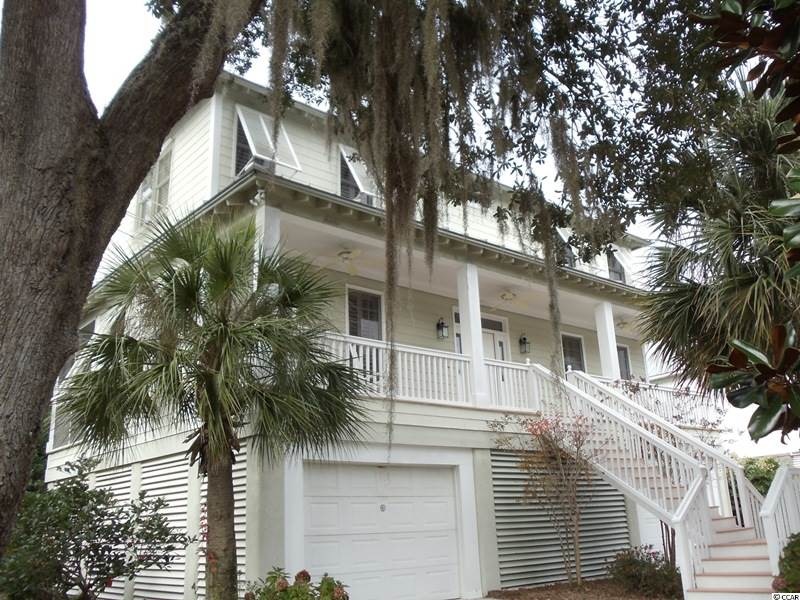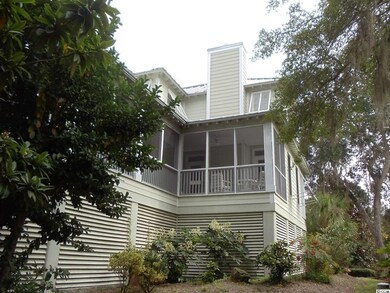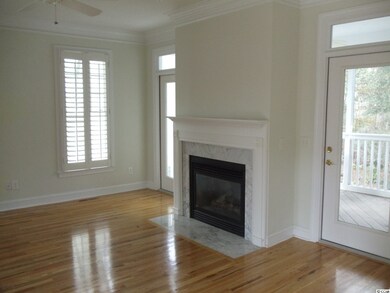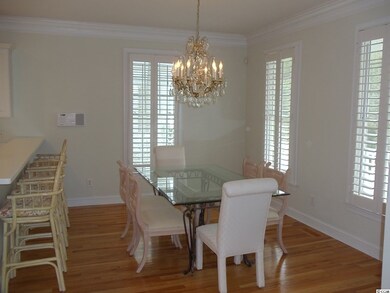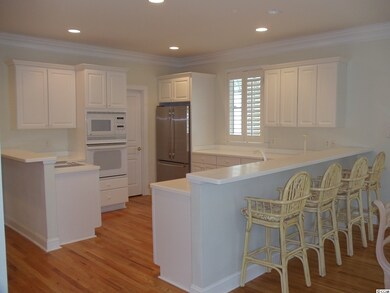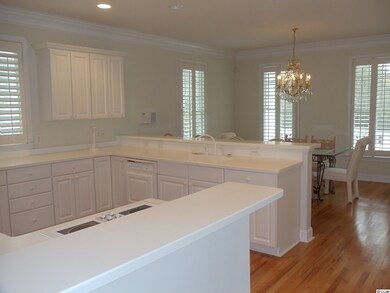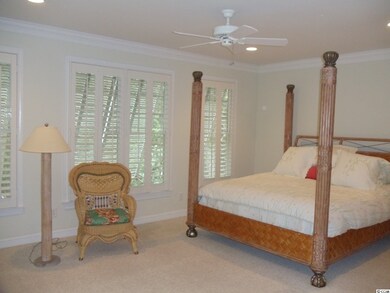
126 Spinacle Ct Pawleys Island, SC 29585
Highlights
- Clubhouse
- Main Floor Primary Bedroom
- Screened Porch
- Waccamaw Elementary School Rated A-
- Whirlpool Bathtub
- Community Pool
About This Home
As of September 2017Gorgeous raised beach house located in the well sought after Waccamaw Trace neighborhood in N. Litchfield Beach. This custom built 5 bedroom 3.5 bath low country home backs up to natural wetlands. Enjoy the sounds of nature at night from your screened in porch lined with rockers and a hammock .You can actually hear the ocean from the front porch. Come inside to enjoy solid oak floors throughout the living and hallway areas, plantation shutters on every window bring beauty and privacy to your new home. Cuddle up on cool nights in your living room in front of your beautiful marble fire place. Master bedroom has a walk-in closet, double sink with vanity, tile shower, and whirlpool tub ,the spacious upstairs has 4 bedrooms with 2 Jack and Jill bathrooms. The rooms are spacious the floor plan is well designed for comfort and relaxation. Plenty of storage inside and out, lots of parking under and in driveway and my favorite, an outdoor private shower! Access to the beach from a private walk right in your neighborhood! Pool with facilities. This home is a real treat with an elevator too! Recently painted exterior. Don’t miss out! Come see what dreams are made of!
Last Agent to Sell the Property
CB Sea Coast Advantage PI License #59439 Listed on: 11/20/2013
Co-Listed By
Anne Phillips
CB Sea Coast Advantage PI License #22872
Home Details
Home Type
- Single Family
Est. Annual Taxes
- $3,171
Year Built
- Built in 2001
Lot Details
- Cul-De-Sac
- Rectangular Lot
- Marsh on Lot
- Property is zoned PUD
HOA Fees
- $54 Monthly HOA Fees
Parking
- Garage
- Tuck Under Parking
- Garage Door Opener
Home Design
- Stilt Home
- Raised Foundation
- Concrete Siding
- Tile
Interior Spaces
- 2,850 Sq Ft Home
- 3-Story Property
- Ceiling Fan
- Window Treatments
- Insulated Doors
- Entrance Foyer
- Living Room with Fireplace
- Formal Dining Room
- Screened Porch
- Carpet
Kitchen
- Breakfast Bar
- Range
- Microwave
- Dishwasher
- Stainless Steel Appliances
- Disposal
Bedrooms and Bathrooms
- 5 Bedrooms
- Primary Bedroom on Main
- Linen Closet
- Walk-In Closet
- Bathroom on Main Level
- Single Vanity
- Dual Vanity Sinks in Primary Bathroom
- Whirlpool Bathtub
- Shower Only
- Garden Bath
Laundry
- Laundry Room
- Washer and Dryer
Home Security
- Home Security System
- Intercom
- Storm Windows
- Storm Doors
- Fire and Smoke Detector
Outdoor Features
- Wood patio
Location
- Flood Zone Lot
- East of US 17
- Outside City Limits
Utilities
- Forced Air Heating and Cooling System
- Underground Utilities
- Water Heater
- Phone Available
- Cable TV Available
Community Details
Amenities
- Clubhouse
- Elevator
Recreation
- Community Pool
Ownership History
Purchase Details
Home Financials for this Owner
Home Financials are based on the most recent Mortgage that was taken out on this home.Purchase Details
Home Financials for this Owner
Home Financials are based on the most recent Mortgage that was taken out on this home.Purchase Details
Purchase Details
Similar Homes in Pawleys Island, SC
Home Values in the Area
Average Home Value in this Area
Purchase History
| Date | Type | Sale Price | Title Company |
|---|---|---|---|
| Deed | $647,000 | None Available | |
| Deed | $515,000 | -- | |
| Deed | $469,000 | -- | |
| Deed | $90,000 | -- |
Mortgage History
| Date | Status | Loan Amount | Loan Type |
|---|---|---|---|
| Open | $499,000 | New Conventional | |
| Closed | $500,000 | New Conventional | |
| Closed | $500,000 | Future Advance Clause Open End Mortgage | |
| Previous Owner | $437,750 | New Conventional | |
| Previous Owner | $250,000 | Credit Line Revolving |
Property History
| Date | Event | Price | Change | Sq Ft Price |
|---|---|---|---|---|
| 09/29/2017 09/29/17 | Sold | $647,000 | -0.4% | $204 / Sq Ft |
| 07/24/2017 07/24/17 | Pending | -- | -- | -- |
| 07/20/2017 07/20/17 | For Sale | $649,900 | +26.2% | $205 / Sq Ft |
| 02/02/2015 02/02/15 | Sold | $515,000 | -20.8% | $181 / Sq Ft |
| 12/19/2014 12/19/14 | Pending | -- | -- | -- |
| 11/20/2013 11/20/13 | For Sale | $649,900 | -- | $228 / Sq Ft |
Tax History Compared to Growth
Tax History
| Year | Tax Paid | Tax Assessment Tax Assessment Total Assessment is a certain percentage of the fair market value that is determined by local assessors to be the total taxable value of land and additions on the property. | Land | Improvement |
|---|---|---|---|---|
| 2024 | $3,171 | $24,620 | $6,000 | $18,620 |
| 2023 | $3,171 | $24,620 | $6,000 | $18,620 |
| 2022 | $2,913 | $24,620 | $6,000 | $18,620 |
| 2021 | $2,819 | $0 | $0 | $0 |
| 2020 | $2,812 | $0 | $0 | $0 |
| 2019 | $2,744 | $0 | $0 | $0 |
| 2018 | $2,803 | $0 | $0 | $0 |
| 2017 | $7,658 | $0 | $0 | $0 |
| 2016 | $7,610 | $22,680 | $0 | $0 |
| 2015 | $2,026 | $0 | $0 | $0 |
| 2014 | $2,026 | $551,600 | $200,000 | $351,600 |
| 2012 | -- | $551,600 | $200,000 | $351,600 |
Agents Affiliated with this Home
-
Darissa Thompson

Seller's Agent in 2017
Darissa Thompson
The Litchfield Company RE
(843) 457-9449
44 in this area
56 Total Sales
-
Henry Roberts

Buyer's Agent in 2017
Henry Roberts
Litchfield Real Estate
(843) 446-0732
93 in this area
171 Total Sales
-
Martin Phillips

Seller's Agent in 2015
Martin Phillips
CB Sea Coast Advantage PI
(843) 543-4343
30 in this area
40 Total Sales
-
A
Seller Co-Listing Agent in 2015
Anne Phillips
CB Sea Coast Advantage PI
(843) 344-3227
-
Brent Jackson

Buyer's Agent in 2015
Brent Jackson
Garden City Realty, Inc
(843) 655-9252
1 in this area
49 Total Sales
Map
Source: Coastal Carolinas Association of REALTORS®
MLS Number: 1320323
APN: 04-0132-007-01-18
- 133 Litchfield Landings Unit Lot 8 litchfield lan
- 166 Cayman Loop
- 14290 Ocean Hwy Unit 312
- 14290 Ocean Hwy Unit 222
- 14290 Ocean Hwy
- 14290 Ocean Hwy Unit 210
- 14290 Ocean Hwy Unit 315
- 14290 Ocean Hwy Unit 409
- 14290 Ocean Hwy Unit 220
- 14290 Ocean Hwy Unit 211
- 14290 Ocean Hwy Unit 207
- 14290 Ocean Hwy Unit 101
- 14290 Ocean Hwy Unit 202
- 14290 Ocean Hwy Unit 208
- 14290 Ocean Hwy Unit 111-A
- 14290 Ocean Hwy Unit 103 Summerhouse
- 141 Cayman Loop
- 25 Frigate Ct Unit Oystercatcher Island
- 24 Frigate Ct
- 0 Jason Dr Unit known as Jason Dr. a
