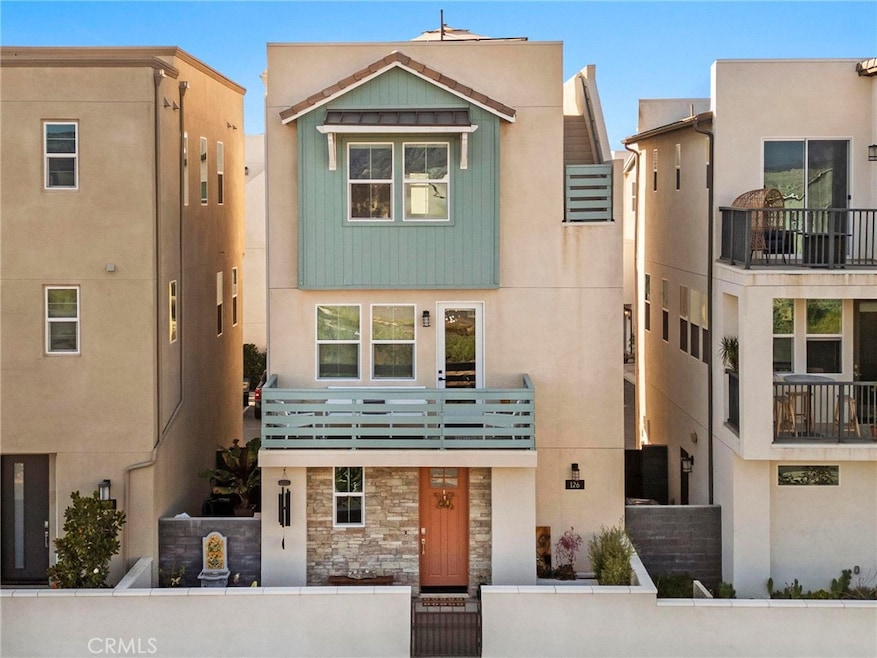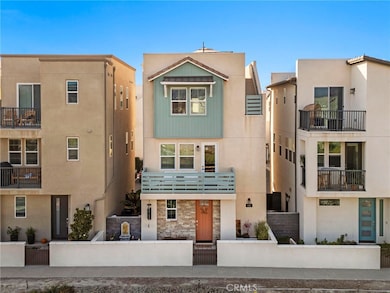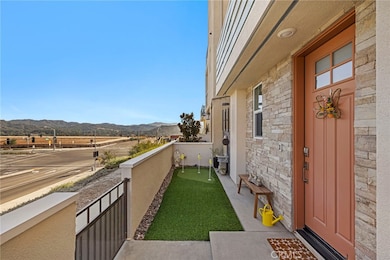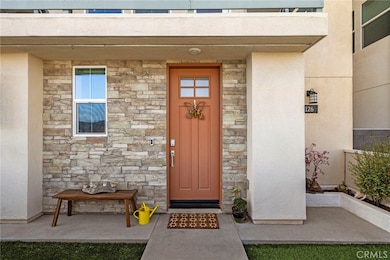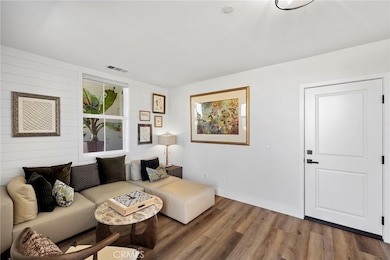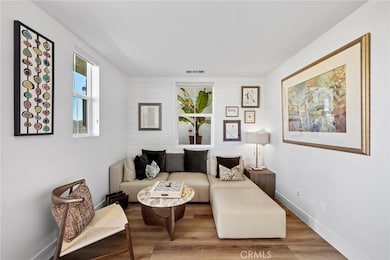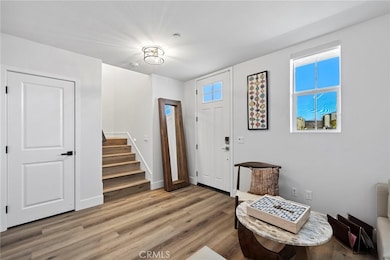126 Stetson Way Rancho Mission Viejo, CA 92694
Estimated payment $7,647/month
Highlights
- Fitness Center
- Spa
- Rooftop Deck
- Oso Grande Elementary School Rated A
- Home fronts a lagoon or estuary
- 5-minute walk to Terramor Aquatic Park
About This Home
Welcome Home to 126 Stetson — located in the award-winning, master-planned community of Rancho Mission Viejo. Perched high above the rest on a prime front-row lot, this stunning three-story SOLAR sustainable residence offers panoramic sit-down and rooftop views of the Cleveland National Forest. Featuring 2 bedrooms + office, 3 baths, and extensive upgrades inside and out, this home perfectly blends modern luxury with effortless Southern California living. Step through the gated entry to find a professionally landscaped yard complete with a private putting green. Inside, the vibrant orange front door opens to a flexible office or bonus space enhanced by custom shiplap wall paneling, new window shutters, and designer trim work. Throughout the home, you’ll find wide-plank LVT flooring, and 6-inch baseboards with seamless square transitions for a cohesive and elevated feel. Upstairs, the open-concept great room welcomes you with abundant natural light and mountain views. The chef-inspired custom kitchen features an extended kitchen island with waterfall edge, Café appliances, custom cabinetry with pullouts, single basin sink, custom hardware, upgraded backsplash, and LED lighting. A French door opens to your private patio, perfect for alfresco dining while soaking in Rancho Mission Viejo’s breathtaking vistas. On the third level, you’ll find two oversized bedroom suites, including a luxurious primary suite with custom lighting, window treatments, and an upgraded shower enclosure with custom hardware. Convenient upstairs laundry adds practicality to style. The crown jewel of this home is the expansive rooftop deck — an entertainer’s dream with unobstructed sunset views and ocean breezes. Rancho Mission Viejo HOA ammenities includes a full gym, multiple pools and entertinment spaces including an arcade, the infamous campout, dog park with dog washing stations, and the newly completed Bolder Pond for evening strolls, along with award winning schools and new to be Rienda Elementary.
Listing Agent
Compass Brokerage Phone: 949-244-3992 License #02008375 Listed on: 11/19/2025

Open House Schedule
-
Saturday, November 22, 20251:00 to 4:00 pm11/22/2025 1:00:00 PM +00:0011/22/2025 4:00:00 PM +00:00Add to Calendar
Home Details
Home Type
- Single Family
Est. Annual Taxes
- $16,952
Year Built
- Built in 2022 | Remodeled
Lot Details
- 1,409 Sq Ft Lot
- Home fronts a lagoon or estuary
- Block Wall Fence
- Landscaped
- Level Lot
- Front Yard
- Density is up to 1 Unit/Acre
HOA Fees
- $304 Monthly HOA Fees
Parking
- 2 Car Attached Garage
- Parking Available
- Rear-Facing Garage
- No Driveway
Property Views
- Panoramic
- City Lights
- Hills
- Neighborhood
Home Design
- Contemporary Architecture
- Entry on the 1st floor
- Turnkey
- Planned Development
- Slab Foundation
- Fire Rated Drywall
- Interior Block Wall
- Frame Construction
- Concrete Roof
- Pre-Cast Concrete Construction
- Stone Veneer
- Stucco
Interior Spaces
- 1,612 Sq Ft Home
- 3-Story Property
- Open Floorplan
- Dual Staircase
- Recessed Lighting
- Double Pane Windows
- Tinted Windows
- Shutters
- Roller Shields
- Blinds
- Window Screens
- Entryway
- Family Room
- Living Room
- Living Room Balcony
- Formal Dining Room
- Home Office
- Bonus Room
Kitchen
- Breakfast Area or Nook
- Eat-In Kitchen
- Breakfast Bar
- Self-Cleaning Oven
- Built-In Range
- Range Hood
- Freezer
- Ice Maker
- Water Line To Refrigerator
- Dishwasher
- Quartz Countertops
- Disposal
Flooring
- Carpet
- Vinyl
Bedrooms and Bathrooms
- 2 Bedrooms
- All Upper Level Bedrooms
- Walk-In Closet
- Remodeled Bathroom
- Quartz Bathroom Countertops
- Dual Vanity Sinks in Primary Bathroom
- Private Water Closet
- Bathtub
- Walk-in Shower
- Exhaust Fan In Bathroom
Laundry
- Laundry Room
- Stacked Washer and Dryer
Home Security
- Home Security System
- Carbon Monoxide Detectors
- Firewall
Eco-Friendly Details
- ENERGY STAR Qualified Equipment for Heating
- Electronic Air Cleaner
Outdoor Features
- Spa
- Rooftop Deck
- Patio
- Exterior Lighting
- Rain Gutters
- Front Porch
Location
- Suburban Location
Schools
- Tesoro High School
Utilities
- Two cooling system units
- Central Heating and Cooling System
- High Efficiency Heating System
- Vented Exhaust Fan
- Underground Utilities
- Tankless Water Heater
- Gas Water Heater
- Central Water Heater
- Water Purifier
- Water Softener
- Phone Available
- Cable TV Available
Listing and Financial Details
- Tax Lot 55
- Tax Tract Number 19030
- Assessor Parcel Number 12549221
- $6,919 per year additional tax assessments
Community Details
Overview
- Rancho MMC Association, Phone Number (949) 625-6500
- Rancho Mmc HOA
- Built by Lennar
- Serenity Subdivision, Plan 2
Amenities
- Community Fire Pit
- Picnic Area
Recreation
- Pickleball Courts
- Sport Court
- Community Playground
- Fitness Center
- Community Pool
- Community Spa
- Park
- Dog Park
Map
Home Values in the Area
Average Home Value in this Area
Tax History
| Year | Tax Paid | Tax Assessment Tax Assessment Total Assessment is a certain percentage of the fair market value that is determined by local assessors to be the total taxable value of land and additions on the property. | Land | Improvement |
|---|---|---|---|---|
| 2025 | $16,952 | $1,030,000 | $567,014 | $462,986 |
| 2024 | $16,952 | $991,939 | $584,309 | $407,630 |
| 2023 | $16,713 | $972,490 | $572,852 | $399,638 |
Property History
| Date | Event | Price | List to Sale | Price per Sq Ft |
|---|---|---|---|---|
| 11/19/2025 11/19/25 | For Sale | $1,125,000 | -- | $698 / Sq Ft |
Purchase History
| Date | Type | Sale Price | Title Company |
|---|---|---|---|
| Grant Deed | $1,030,000 | California Title Company | |
| Grant Deed | $972,500 | Lennar Title |
Mortgage History
| Date | Status | Loan Amount | Loan Type |
|---|---|---|---|
| Previous Owner | $875,241 | New Conventional |
Source: California Regional Multiple Listing Service (CRMLS)
MLS Number: OC25250121
APN: 125-492-21
- 1100 Lasso Way Unit 204
- 1400 Lasso Way Unit 203
- 1300 Lasso Way Unit 305
- 3582 Ivy Way
- 201 Juniper Dr
- 1400 Lasso Way Unit 103
- 806 Sunrise Rd
- 1 Drackert Ln
- 7 Waltham Rd
- 9 Reese Creek
- 57 Hinterland Way
- 7 Tuscany
- 11 Tuscany Unit 18
- 6 Salvatore
- 40 Celestine Cir
- 63 Tuberose St
- 73 Platinum Cir
- 1 Old Concord Dr
- 22 Arlington St
- 32 Clifford Ln
- 1200 Lasso Way Unit 105
- 653 Longhorn Way
- 46 Hinterland Way
- 85 Valmont Way
- 6 Sablewood Cir Unit 171
- 15 Basilica Place
- 6 Evergreen Rd
- 33 Craftsbury Place
- 1 Agave Ct
- 31 Garcilla Dr
- 28 Sky Ranch Rd
- 96 Sansovino
- 16 Kingsway Dr
- 6 Fenix St
- 27748 Somerset Ln
- 3 Amesbury Ct Unit 99
- 25501 Crown Valley Pkwy
- 27550 Hillcrest
- 29570 Spotted Bull Ln
- 19 Tandeo Dr
