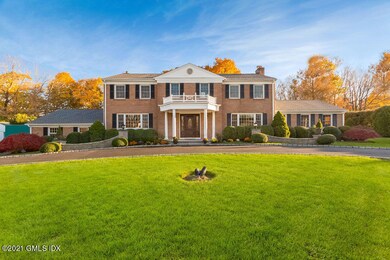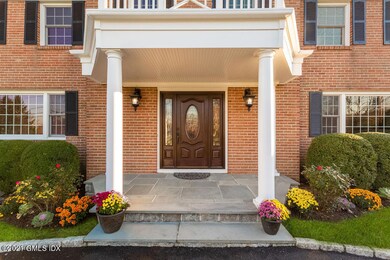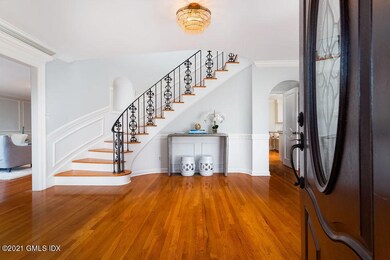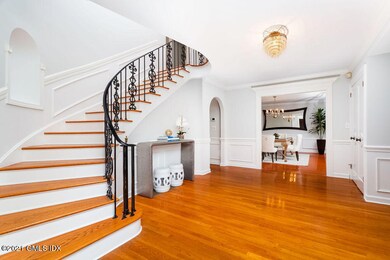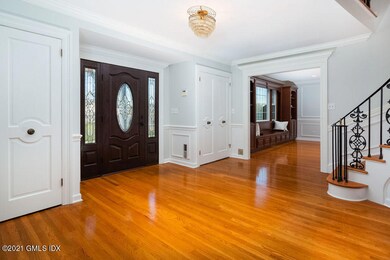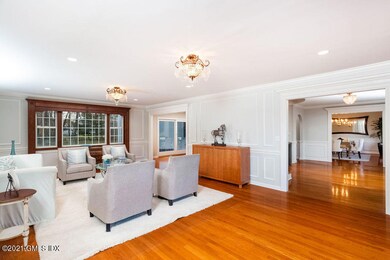
126 Stonehedge Dr N Greenwich, CT 06831
Glenville NeighborhoodAbout This Home
As of March 2021Extensively renovated 6 BR, 4.1 BA, approx. 5,000 sf, classic brick Georgian, set on 1 landscaped level acre, in the King Merritt neighborhood just north of the Merritt and minutes to the center of Glenville. Only 10 minutes to Greenwich Ave and 31 miles to Grand Central (4 train stations within 6 miles or less). Gracious formal rooms and comfortable casual rooms all flow into one another - great for entertaining, recreation and work. The open floor plan centers around the large renovated kitchen which opens to the family room and play room. Hardwood floors, freshly painted, renovated kitchen and baths, detailed moldings and built ins throughout. This home has it all. Heated pool, tennis backboard, lovely stone terrace and large yard for playing.
Last Agent to Sell the Property
BHHS New England Properties License #RES.0643279 Listed on: 01/19/2021

Co-Listed By
Spencer Sodokoff
BHHS New England Properties License #RES.0802203
Last Buyer's Agent
OUT-OF-TOWN BROKER
FOREIGN LISTING
Home Details
Home Type
Single Family
Est. Annual Taxes
$16,596
Year Built
1965
Lot Details
0
Parking
2
Listing Details
- Prop. Type: Residential
- Year Built: 1965
- Property Sub Type: Single Family Residence
- Lot Size Acres: 1.0
- Co List Office Mls Id: BHHS01
- Co List Office Phone: 203-869-0500
- Inclusions: Washer/Dryer, All Kitchen Applncs
- Architectural Style: Georgian Colonial
- Garage Yn: Yes
- Special Features: None
Interior Features
- Other Equipment: Generator
- Has Basement: Crawl
- Full Bathrooms: 4
- Half Bathrooms: 1
- Total Bedrooms: 6
- Fireplaces: 2
- Fireplace: Yes
- Interior Amenities: Entrance Foyer, Built-in Features
- Window Features: Double Pane Windows
- Other Room Comments:Playroom: Yes
- Other Room LevelFP:FP15: 1
- Basement Type:Crawl: Yes
- Other Room LevelFP:_one_st50: 1
- Other Room Comments 2:Mudroom2: Yes
- Other Room LevelFP 2:_one_st51: 1
Exterior Features
- Roof: Asphalt
- Lot Features: Fenced, Level
- Pool Private: Yes
- Exclusions: Flat Screen TV, Call LB
- Construction Type: Brick
- Other Structures: Shed(s)
- Patio And Porch Features: Terrace
- Features:Double Pane Windows: Yes
Garage/Parking
- Attached Garage: No
- Garage Spaces: 2.0
- Parking Features: Garage Door Opener
- General Property Info:Garage Desc: Attached
- Features:Auto Garage Door: Yes
Utilities
- Water Source: Public
- Cooling: Central A/C
- Laundry Features: Laundry Room
- Security: Security System, Smoke Detector(s)
- Cooling Y N: Yes
- Heating: Forced Air, Oil
- Heating Yn: Yes
- Sewer: Septic Tank
- Utilities: Propane, Cable Connected
Condo/Co-op/Association
- Association Name: King Merritt
Schools
- Elementary School: Glenville
- Middle Or Junior School: Western
Lot Info
- Zoning: RA-1
- Lot Size Sq Ft: 43560.0
- Parcel #: 10-2684
- ResoLotSizeUnits: Acres
Tax Info
- Tax Annual Amount: 13336.0
Similar Homes in Greenwich, CT
Home Values in the Area
Average Home Value in this Area
Property History
| Date | Event | Price | Change | Sq Ft Price |
|---|---|---|---|---|
| 03/29/2021 03/29/21 | Sold | $2,215,000 | +3.0% | $454 / Sq Ft |
| 03/03/2021 03/03/21 | Pending | -- | -- | -- |
| 01/19/2021 01/19/21 | For Sale | $2,150,000 | -- | $441 / Sq Ft |
Tax History Compared to Growth
Tax History
| Year | Tax Paid | Tax Assessment Tax Assessment Total Assessment is a certain percentage of the fair market value that is determined by local assessors to be the total taxable value of land and additions on the property. | Land | Improvement |
|---|---|---|---|---|
| 2021 | $16,596 | $1,150,660 | $420,000 | $730,660 |
Agents Affiliated with this Home
-
Julianne Ward

Seller's Agent in 2021
Julianne Ward
BHHS New England Properties
(203) 637-6280
1 in this area
41 Total Sales
-
S
Seller Co-Listing Agent in 2021
Spencer Sodokoff
BHHS New England Properties
-
O
Buyer's Agent in 2021
OUT-OF-TOWN BROKER
FOREIGN LISTING
Map
Source: Greenwich Association of REALTORS®
MLS Number: 112036
APN: GREE M:10 B:2684
- 1050 King St
- 125 Bowman Dr
- 7 Doral Greens Dr E
- 46 Bowman Dr
- 47 Doral Greens Dr W
- 5 Primrose Ln
- 12 Lavender Ln
- 14 Lavender Ln
- 27 Lavender Ln
- 21 Holly Ln
- 24 Nutmeg Dr
- 5 Rose Ln
- 21 Woods Ave
- 18 Rose Ln
- 21 Honeysuckle Ln
- 7 Honeysuckle Ln
- 39 High Point Cir
- 22 Bellefair Rd
- 36 Bellefair Rd
- 301 Riversville Rd

