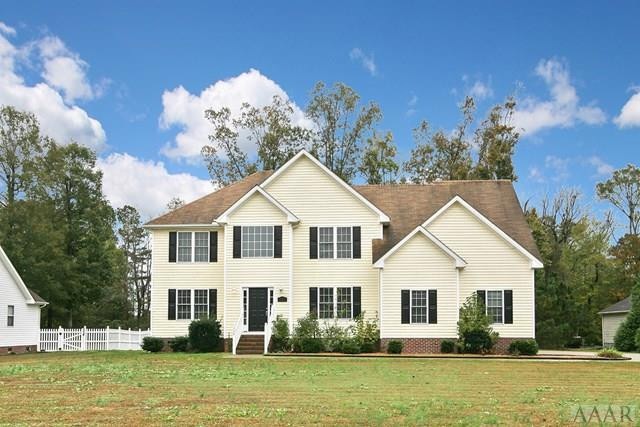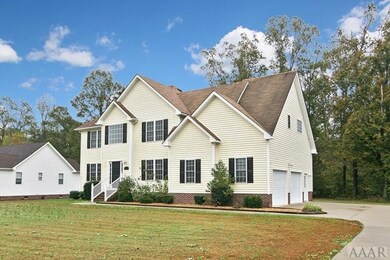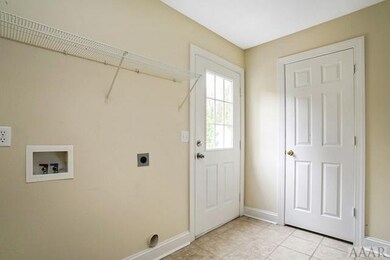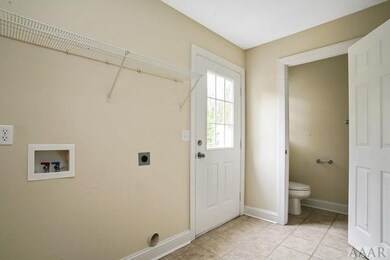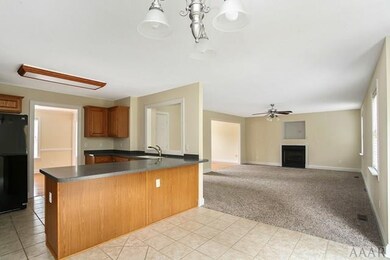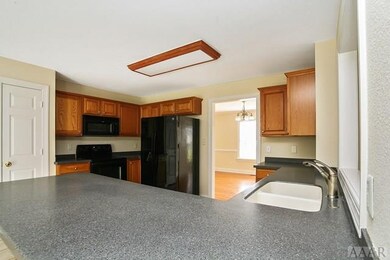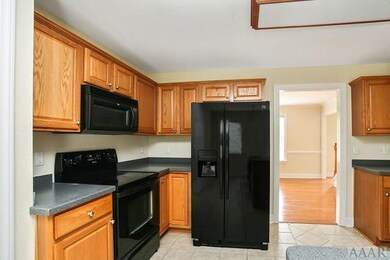
126 Summer Way Camden, NC 27921
Estimated Value: $423,000 - $567,000
Highlights
- Wood Flooring
- Solid Surface Countertops
- Walk-In Closet
- Grandy Primary School Rated A
- No HOA
- Central Air
About This Home
As of April 2018Small subdivision with country charm. Home sits on almost one acre near the end of a cul de sac. This beautiful custom home has gorgeous hardwood flooring and an open floor plan. Great setup for entertaining. Master bedroom has it's own private sitting area, large walk in closet with built ins and large master bath. Home has a formal dining room and great room with gas fire place. Two car side loading garage with extra driveway space for parking. Short commute to VA/NC line. Call now before you let this one get away., Neighborhood - Tall Tree Commons
Last Agent to Sell the Property
The Real Estate Group Carolina Properties License #257602 Listed on: 11/16/2017

Last Buyer's Agent
Berkshire Hathaway HomeServices RW Towne Realty/Greenbrier License #207254

Home Details
Home Type
- Single Family
Est. Annual Taxes
- $2,079
Year Built
- Built in 2005
Lot Details
- 0.94 Acre Lot
Home Design
- Composition Roof
- Vinyl Siding
Interior Spaces
- 2,637 Sq Ft Home
- 2-Story Property
- Gas Log Fireplace
- Crawl Space
- Attic Access Panel
- Washer and Dryer Hookup
Kitchen
- Stove
- Built-In Microwave
- Dishwasher
- Solid Surface Countertops
Flooring
- Wood
- Carpet
- Tile
Bedrooms and Bathrooms
- 3 Bedrooms
- Walk-In Closet
Parking
- 2 Car Attached Garage
- Driveway
Utilities
- Central Air
- Heat Pump System
- Electric Water Heater
- On Site Septic
- Septic Tank
Community Details
- No Home Owners Association
- Tall Tree Commons Subdivision
Listing and Financial Details
- Tax Lot 8
Ownership History
Purchase Details
Home Financials for this Owner
Home Financials are based on the most recent Mortgage that was taken out on this home.Purchase Details
Home Financials for this Owner
Home Financials are based on the most recent Mortgage that was taken out on this home.Similar Homes in Camden, NC
Home Values in the Area
Average Home Value in this Area
Purchase History
| Date | Buyer | Sale Price | Title Company |
|---|---|---|---|
| Cropp Jonathan E | $289,500 | None Available | |
| Wells Craig D | $379,900 | -- |
Mortgage History
| Date | Status | Borrower | Loan Amount |
|---|---|---|---|
| Open | Cropp Jonathan E | $299,466 | |
| Previous Owner | Wells Craig D | $330,200 | |
| Previous Owner | Wells Craig D | $341,900 | |
| Previous Owner | Scot Construction Inc | $234,386 |
Property History
| Date | Event | Price | Change | Sq Ft Price |
|---|---|---|---|---|
| 04/02/2018 04/02/18 | Sold | $289,900 | 0.0% | $110 / Sq Ft |
| 03/25/2018 03/25/18 | Off Market | $289,900 | -- | -- |
Tax History Compared to Growth
Tax History
| Year | Tax Paid | Tax Assessment Tax Assessment Total Assessment is a certain percentage of the fair market value that is determined by local assessors to be the total taxable value of land and additions on the property. | Land | Improvement |
|---|---|---|---|---|
| 2024 | $3,400 | $445,265 | $67,466 | $377,799 |
| 2023 | $2,635 | $445,265 | $67,466 | $377,799 |
| 2022 | $2,635 | $299,430 | $46,935 | $252,495 |
| 2021 | $2,635 | $299,430 | $46,935 | $252,495 |
| 2020 | $2,246 | $299,430 | $46,935 | $252,495 |
| 2019 | $2,216 | $299,430 | $46,935 | $252,495 |
| 2018 | $2,155 | $299,295 | $46,800 | $252,495 |
| 2017 | $2,155 | $299,295 | $46,800 | $252,495 |
| 2016 | $2,079 | $299,295 | $46,800 | $252,495 |
| 2015 | -- | $299,295 | $46,800 | $252,495 |
| 2014 | $2,324 | $387,255 | $63,720 | $323,535 |
Agents Affiliated with this Home
-
Debbie Marable

Seller's Agent in 2018
Debbie Marable
The Real Estate Group Carolina Properties
(757) 641-1513
204 Total Sales
-
Darcy Guethlein

Buyer's Agent in 2018
Darcy Guethlein
Berkshire Hathaway HomeServices RW Towne Realty/Greenbrier
(757) 478-4756
98 Total Sales
Map
Source: Hive MLS
MLS Number: 888731
APN: 01.8917.00.01.2456.0000
- 1408 N Carolina Highway 343 N
- Lot C South
- 129 Hasting Landing Rd
- 122 Kestrel Ln
- 132 Kestrel Ln
- 131 Madeline Ln
- 107 E Robin Ct
- 469 N Carolina Highway 343 N
- 105 E Robin Ct
- 469 N Highway 343 Unit Lot1
- 901 Horseshoe Rd
- 1200 Possum Quarter Rd
- 912 Berea Church Rd
- 108 Northside Park
- 104 Northside Park
- 112 Northside Park
- 103 Northside Park
- 1999 N Road St
- 114 Northside Park
- 106 Northside Park Dr
