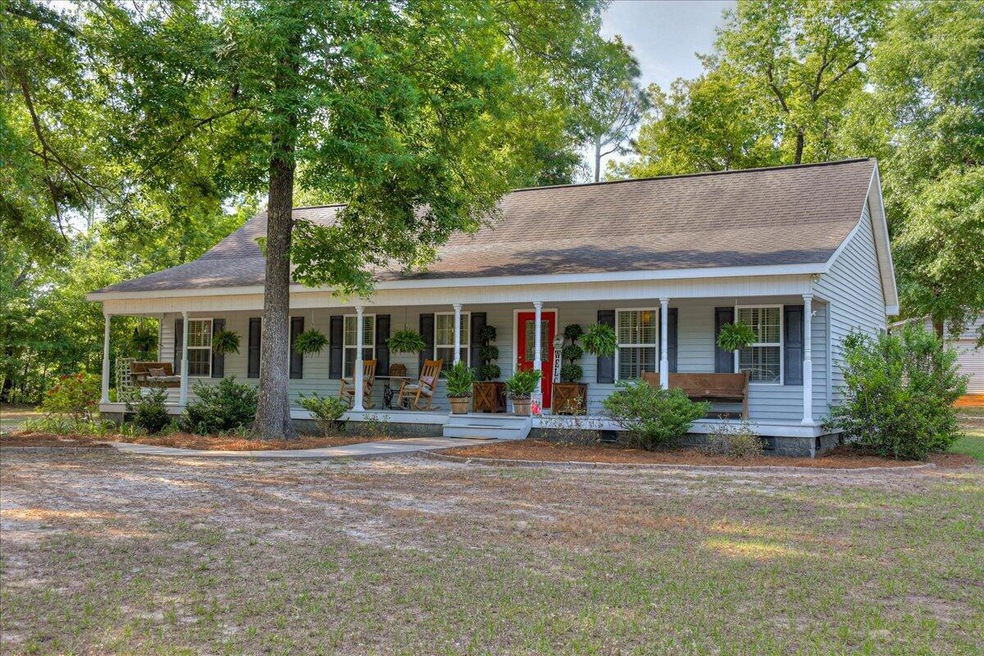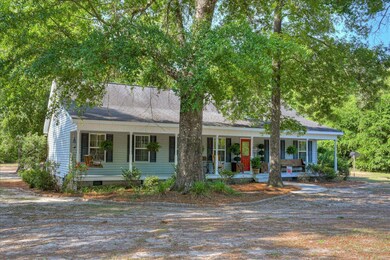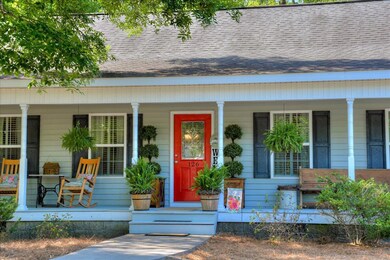
126 Sunrise Dr Waynesboro, GA 30830
Highlights
- Deck
- Wood Flooring
- No HOA
- Ranch Style House
- 1 Fireplace
- Separate Outdoor Workshop
About This Home
As of July 2022Check all the boxes with this immaculate 3 bedroom/2bathroom ranch-style home on 2 acres with large shop! Situated in northeast Burke County, this 1,565-square foot home features an efficient floorplan and has been excellently maintained. The living room features vaulted ceiling and fireplace and opens up to an eat-in kitchen with tile backsplash, tray ceiling and French doors leading to the back deck. The spacious owner suite is accented by double-tray ceiling in the bedroom and a large en suite bath with double vanity, garden tub and shower. The split floorplan positions two spare bedrooms and a guest bath on the opposite end of the home. Enjoy the country quiet from the sprawling rocking chair front porch or the open-air back deck. A 600-square-foot shop with concrete floor and 240VAC power (great for a welder/electric dryer/electric vehicle charger!) plus 12-foot wide lean-to offer incredible hobby and storage space. Beautiful home, spacious shop and 2 acres...must see!
Last Agent to Sell the Property
Mary Yelton Realty, Llc License #367595 Listed on: 05/21/2022
Last Buyer's Agent
Non Member
Non Member Office
Home Details
Home Type
- Single Family
Est. Annual Taxes
- $1,433
Year Built
- Built in 2004
Lot Details
- 2.01 Acre Lot
Home Design
- Ranch Style House
- Composition Roof
- Vinyl Siding
Interior Spaces
- 1,565 Sq Ft Home
- 1 Fireplace
- Living Room
- Pull Down Stairs to Attic
Kitchen
- Electric Range
- <<microwave>>
Flooring
- Wood
- Carpet
- Ceramic Tile
Bedrooms and Bathrooms
- 3 Bedrooms
- 2 Full Bathrooms
Outdoor Features
- Deck
- Separate Outdoor Workshop
- Front Porch
Schools
- Blakeney Elementary School
- Burke County Middle School
- Burke County High School
Utilities
- Central Air
- Well
- Water Heater
- Septic Tank
Community Details
- No Home Owners Association
- None 2Bu Subdivision
Listing and Financial Details
- Assessor Parcel Number 105A 002
Ownership History
Purchase Details
Home Financials for this Owner
Home Financials are based on the most recent Mortgage that was taken out on this home.Purchase Details
Home Financials for this Owner
Home Financials are based on the most recent Mortgage that was taken out on this home.Purchase Details
Purchase Details
Home Financials for this Owner
Home Financials are based on the most recent Mortgage that was taken out on this home.Purchase Details
Purchase Details
Purchase Details
Purchase Details
Similar Homes in Waynesboro, GA
Home Values in the Area
Average Home Value in this Area
Purchase History
| Date | Type | Sale Price | Title Company |
|---|---|---|---|
| Warranty Deed | $258,500 | -- | |
| Warranty Deed | $119,000 | -- | |
| Foreclosure Deed | $51,000 | -- | |
| Deed | $130,900 | -- | |
| Deed | -- | -- | |
| Deed | -- | -- | |
| Deed | $14,000 | -- | |
| Deed | $3,900 | -- |
Mortgage History
| Date | Status | Loan Amount | Loan Type |
|---|---|---|---|
| Open | $245,575 | New Conventional | |
| Previous Owner | $115,430 | New Conventional | |
| Previous Owner | $24,500 | New Conventional | |
| Previous Owner | $104,720 | New Conventional |
Property History
| Date | Event | Price | Change | Sq Ft Price |
|---|---|---|---|---|
| 07/26/2022 07/26/22 | Sold | $258,500 | +3.8% | $165 / Sq Ft |
| 07/08/2022 07/08/22 | Pending | -- | -- | -- |
| 05/21/2022 05/21/22 | For Sale | $249,000 | +109.2% | $159 / Sq Ft |
| 10/14/2013 10/14/13 | Sold | $119,000 | -0.8% | $76 / Sq Ft |
| 08/05/2013 08/05/13 | Pending | -- | -- | -- |
| 07/31/2013 07/31/13 | For Sale | $119,900 | -- | $77 / Sq Ft |
Tax History Compared to Growth
Tax History
| Year | Tax Paid | Tax Assessment Tax Assessment Total Assessment is a certain percentage of the fair market value that is determined by local assessors to be the total taxable value of land and additions on the property. | Land | Improvement |
|---|---|---|---|---|
| 2024 | $1,433 | $73,488 | $4,824 | $68,664 |
| 2023 | $1,491 | $69,826 | $5,427 | $64,399 |
| 2022 | $1,239 | $63,031 | $5,427 | $57,604 |
| 2021 | $1,071 | $50,917 | $5,427 | $45,490 |
| 2020 | $1,072 | $50,917 | $5,427 | $45,490 |
| 2019 | $986 | $46,219 | $5,427 | $40,792 |
| 2018 | $986 | $46,219 | $5,427 | $40,792 |
| 2017 | $1,243 | $57,537 | $5,427 | $52,110 |
| 2016 | $1,251 | $57,537 | $5,427 | $52,110 |
| 2015 | $1,195 | $54,663 | $5,427 | $49,236 |
| 2014 | $1,089 | $54,663 | $5,427 | $49,236 |
| 2013 | -- | $53,907 | $5,427 | $48,480 |
Agents Affiliated with this Home
-
Anne Marie Kyzer

Seller's Agent in 2022
Anne Marie Kyzer
Mary Yelton Realty, Llc
(706) 533-3307
337 Total Sales
-
Kimberly Bailey

Seller Co-Listing Agent in 2022
Kimberly Bailey
Mary Yelton Realty, Llc
(706) 466-2722
132 Total Sales
-
N
Buyer's Agent in 2022
Non Member
Non Member Office
-
Sherri Melton

Seller's Agent in 2013
Sherri Melton
Keller Williams Realty Augusta
(706) 495-1135
227 Total Sales
-
K
Buyer's Agent in 2013
Kathy Boykin
Century 21 Jeff Keller Realty
Map
Source: REALTORS® of Greater Augusta
MLS Number: 502578
APN: 105A-002
- 159 Rivers Run
- 265 Rivers Run
- 365 Rivers Run
- 383 Rivers Run
- 4 ACRES Allen Chapel Rd
- 443 Rivers Run
- 5011 River Rd
- 21 ACRES River Rd
- 0 River Rd Unit 544387
- 0 Marie Vann Rd
- 0 Hancock Landing Rd Unit 543306
- 0 Hancock Landing Rd Unit 23073266
- 664 Bennock Mill Rd
- 792 Done Roven Rd
- 1022 Mcnutt Way
- 0 Shell Bluff Country Estates
- 00 Highway 23
- 2140 Mcnutt Rd
- 5259 Old Mike Padgett Hwy
- 5220 Mike Padgett Hwy






