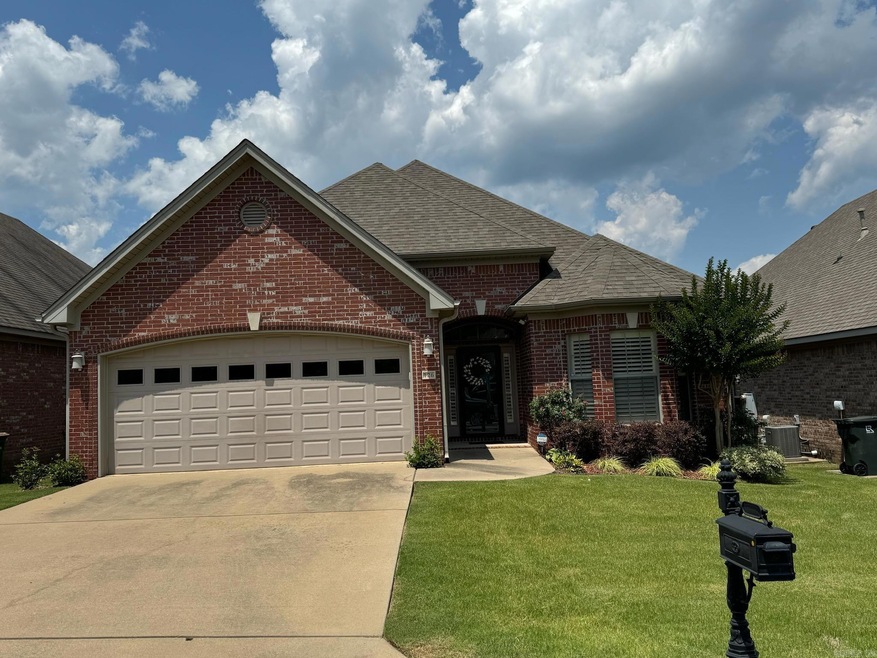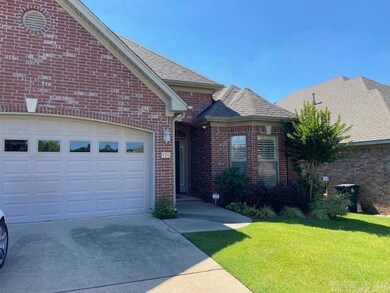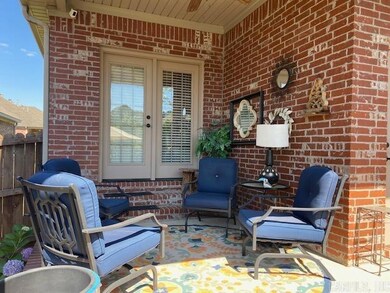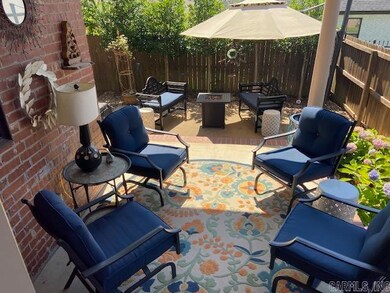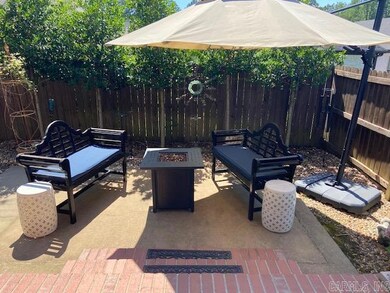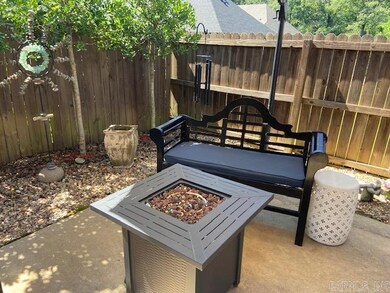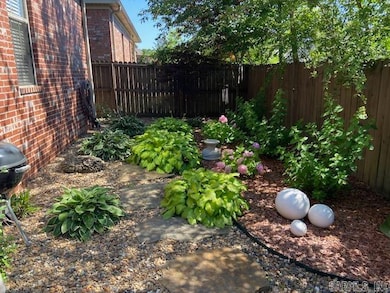
126 Taylor Park Loop Little Rock, AR 72211
Woodlands Edge NeighborhoodHighlights
- Traditional Architecture
- Great Room
- Covered patio or porch
- Wood Flooring
- Granite Countertops
- Breakfast Room
About This Home
As of November 2024Sought after neighborhood. All brick, level lot, one story, Beautiful yard and covered back patio. Open living, hardwoods in entry dining and great room. Granite counter tops, breakfast bar, stainless appliances, gas cooktop, under cabinet lights, microwave 2023, disposal 2022, HVAC compressor 2023, plantation shutters in dining, wood blinds on all other windows. Primary bdrm drapes do not convey, tray ceiling in primary bdrm, granite baths, very generous walk-in closet + built in drawers and shelves in primary bath. Special tax included in real estate taxes + association fees (association fees includes sprinklers maintenance, entrance maintenance, and lawn care for owners)(RE taxes - $2496.10, Improvement Taxes - $815.00, Multi Purp Tax - $637 = $3948.10 Dining Rm chandelier does not convey, but will be replaced, surround sound in great room, security system (no security contract at this time) floored attic, built in storage shelves in garage. Beautiful maintained home. Move in ready. No Sign in the yard! Appointment only showings 2 hour notice, please.
Home Details
Home Type
- Single Family
Est. Annual Taxes
- $3,948
Year Built
- Built in 2011
Lot Details
- Wood Fence
- Landscaped
- Level Lot
- Sprinkler System
Home Design
- Traditional Architecture
- Brick Exterior Construction
- Slab Foundation
- Architectural Shingle Roof
Interior Spaces
- 1,847 Sq Ft Home
- 1-Story Property
- Built-in Bookshelves
- Tray Ceiling
- Ceiling Fan
- Gas Log Fireplace
- Insulated Windows
- Window Treatments
- Insulated Doors
- Great Room
- Breakfast Room
- Formal Dining Room
- Attic Floors
Kitchen
- Breakfast Bar
- Gas Range
- Microwave
- Plumbed For Ice Maker
- Dishwasher
- Granite Countertops
- Disposal
Flooring
- Wood
- Carpet
Bedrooms and Bathrooms
- 3 Bedrooms
- Walk-In Closet
- 2 Full Bathrooms
- Walk-in Shower
Laundry
- Laundry Room
- Washer Hookup
Home Security
- Home Security System
- Fire and Smoke Detector
Parking
- 2 Car Garage
- Automatic Garage Door Opener
Outdoor Features
- Covered patio or porch
- Outdoor Storage
Utilities
- Central Heating and Cooling System
- Gas Water Heater
Community Details
- Other Mandatory Fees
- On-Site Maintenance
Ownership History
Purchase Details
Purchase Details
Home Financials for this Owner
Home Financials are based on the most recent Mortgage that was taken out on this home.Purchase Details
Home Financials for this Owner
Home Financials are based on the most recent Mortgage that was taken out on this home.Purchase Details
Home Financials for this Owner
Home Financials are based on the most recent Mortgage that was taken out on this home.Similar Homes in the area
Home Values in the Area
Average Home Value in this Area
Purchase History
| Date | Type | Sale Price | Title Company |
|---|---|---|---|
| Fiduciary Deed | -- | None Listed On Document | |
| Warranty Deed | $256,000 | American Abstract And Ttl Co | |
| Warranty Deed | $238,900 | American Abstract & Title Co | |
| Warranty Deed | $233,000 | Multiple |
Mortgage History
| Date | Status | Loan Amount | Loan Type |
|---|---|---|---|
| Previous Owner | $243,200 | New Conventional | |
| Previous Owner | $215,010 | Adjustable Rate Mortgage/ARM | |
| Previous Owner | $186,400 | New Conventional | |
| Previous Owner | $141,600 | Unknown |
Property History
| Date | Event | Price | Change | Sq Ft Price |
|---|---|---|---|---|
| 11/18/2024 11/18/24 | Sold | $355,000 | 0.0% | $192 / Sq Ft |
| 10/19/2024 10/19/24 | Pending | -- | -- | -- |
| 10/19/2024 10/19/24 | For Sale | $355,000 | +38.7% | $192 / Sq Ft |
| 09/09/2020 09/09/20 | Sold | $256,000 | -1.5% | $142 / Sq Ft |
| 07/17/2020 07/17/20 | For Sale | $260,000 | +8.8% | $144 / Sq Ft |
| 02/03/2014 02/03/14 | Sold | $238,900 | -0.4% | $132 / Sq Ft |
| 01/04/2014 01/04/14 | Pending | -- | -- | -- |
| 12/13/2013 12/13/13 | For Sale | $239,900 | -- | $133 / Sq Ft |
Tax History Compared to Growth
Tax History
| Year | Tax Paid | Tax Assessment Tax Assessment Total Assessment is a certain percentage of the fair market value that is determined by local assessors to be the total taxable value of land and additions on the property. | Land | Improvement |
|---|---|---|---|---|
| 2023 | $2,921 | $51,743 | $8,200 | $43,543 |
| 2022 | $4,240 | $51,743 | $8,200 | $43,543 |
| 2021 | $4,126 | $37,930 | $9,000 | $28,930 |
| 2020 | $3,732 | $37,930 | $9,000 | $28,930 |
| 2019 | $3,732 | $37,930 | $9,000 | $28,930 |
| 2018 | $2,655 | $37,930 | $9,000 | $28,930 |
| 2017 | $3,757 | $37,930 | $9,000 | $28,930 |
| 2016 | $3,801 | $38,560 | $9,000 | $29,560 |
| 2015 | $2,703 | $38,560 | $9,000 | $29,560 |
| 2014 | $2,703 | $38,560 | $9,000 | $29,560 |
Agents Affiliated with this Home
-
Sharon Adkins

Seller's Agent in 2024
Sharon Adkins
Adkins & Associates Real Estate
(501) 517-0509
8 in this area
123 Total Sales
-
Lynn Pangburn

Seller's Agent in 2020
Lynn Pangburn
CBRPM WLR
(501) 502-2444
2 in this area
131 Total Sales
-
Scott Hurley

Seller's Agent in 2014
Scott Hurley
Arkansas Land & Realty, Inc.
(501) 240-0049
7 in this area
127 Total Sales
Map
Source: Cooperative Arkansas REALTORS® MLS
MLS Number: 24038552
APN: 44L-077-17-002-49
- 134 Woodlands Park Dr
- 133 Woodlands Park Dr
- 6 Woodlands Park Ln
- 146 Woodlands Park Dr
- 12 Driftwood Ln
- 17 Cove Creek Point
- 920 Parkway Place Dr
- 145 Cove Creek Ct
- 13605 Woodbrook Dr
- 13415 Teton Dr
- 13409 Teton Dr
- 13411 Teton Dr
- 129 Edgewood Cir
- 18 Winthrop Point
- 127 Edgewood Cir
- 14 Driftwood Ln
- 13118 Kanis Rd
- 6 Driftwood Ln
- 107 Edgewood Cir
- 720 Parkway Place Dr
