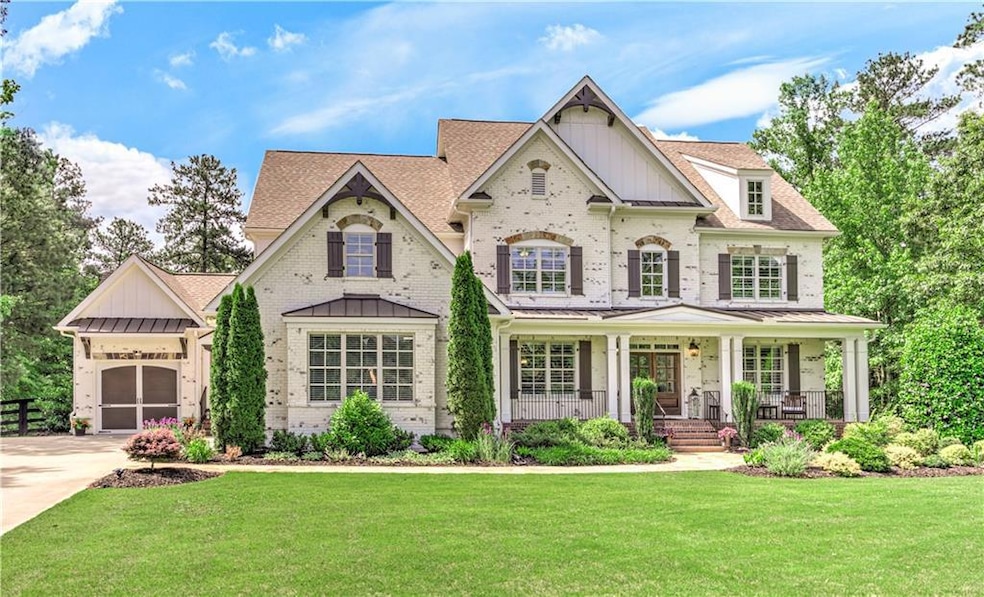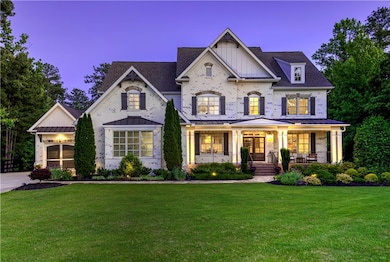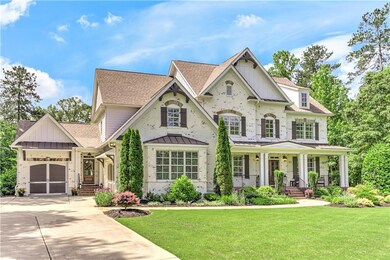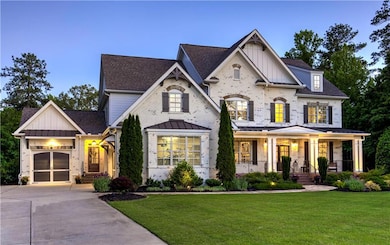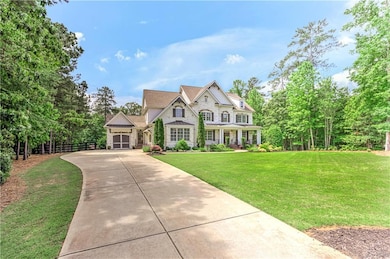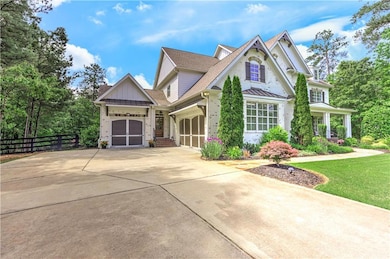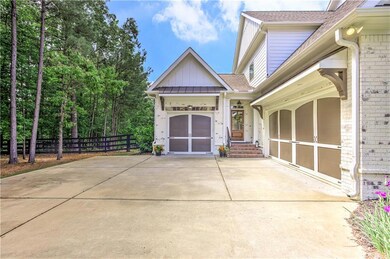126 Townsend Pass Alpharetta, GA 30004
Union Hill NeighborhoodEstimated payment $10,116/month
Highlights
- On Golf Course
- Heated Pool and Spa
- 3.86 Acre Lot
- Macedonia Elementary School Rated A-
- Gated Community
- Dining Room Seats More Than Twelve
About This Home
Elegant Alpharetta ESTATE home located in the gated Blackberry Ridge subdivision - Surrounded by Nature, Designed for Comfort. This ESTATE home is nestled among mature trees and lush landscaping; gorgeous large pool and spa setting with complete privacy. The views are spectacular at night and could not be a more relaxing home to come home to. This two-story painted brick beauty offers 7101+ square feet of luxurious living in one of Alpharetta's most desirable neighborhoods. Dream of paying LOW Cherokee taxes, with an Alpharetta address, and paying NO CITY taxes. Then, this is the house for you! Thoughtfully designed, this home features 6 spacious bedrooms and 5.5 bathrooms, blending elegance and functionality throughout. The main floor features formal living and dining spaces accented by plantation shutters and beautiful real hardwood flooring and stunning coffered ceilings. A private study near the entry way provides a peaceful space for work or study. The gourmet kitchen is equipped with stainless steel appliances, a gas cooktop, granite countertops, gorgeous wood island, with stylish cabinetry, and designer lighting—flowing into a bright dining area and a grand family room with soaring ceilings and gas fireplace. You will love the amazing large pantry off the mud room that makes life so easy to be organized. The main floor Guest Suite is perfect for visiting relatives as it is spacious with a private full bathroom. Upstairs includes four additional bedrooms thoughtfully arranged—perfect for family living and guest privacy. The large Master suite with fireplace, includes a spacious Master bath with soaking tub and separate large shower. His and hers oversized walk-in closets ensure plenty of storage space for all your wardrobe. Large windows with plantation shutters frame tranquil treetop views, inviting natural light and a calming ambiance. You will not want to miss the finished basement with another wall of windows, bar, bedroom with bathroom, and newly installed, spacious gym! Get ready to be wowed by this amazing new work out gym. Located within top-rated Creekview High School, and minutes from great shopping including Publix, Scottsdale Farms, Milton Cuisine, and 7-Acre Barn grill. In a short drive you can be at the luxurious Shops at Avalon and Downtown Alpharetta. Both offer unbelievable restaurants and fabulous night life. Life doesn't get much better than this! Grab this house NOW...it won't last!
Listing Agent
Berkshire Hathaway HomeServices Georgia Properties License #267329 Listed on: 06/01/2025

Home Details
Home Type
- Single Family
Est. Annual Taxes
- $17,113
Year Built
- Built in 2015
Lot Details
- 3.86 Acre Lot
- Property fronts a private road
- On Golf Course
- Landscaped
- Level Lot
- Irrigation Equipment
- Back Yard Fenced and Front Yard
HOA Fees
- $125 Monthly HOA Fees
Parking
- 3 Car Garage
- Side Facing Garage
- Garage Door Opener
- Driveway Level
Property Views
- Golf Course
- Woods
Home Design
- Traditional Architecture
- Brick Foundation
- Shingle Roof
- Composition Roof
- Three Sided Brick Exterior Elevation
- Concrete Perimeter Foundation
Interior Spaces
- 7,101 Sq Ft Home
- 3-Story Property
- Crown Molding
- Coffered Ceiling
- Tray Ceiling
- Ceiling height of 10 feet on the lower level
- Factory Built Fireplace
- Fireplace Features Blower Fan
- Fireplace With Gas Starter
- Double Pane Windows
- Insulated Windows
- Plantation Shutters
- Mud Room
- Two Story Entrance Foyer
- Family Room with Fireplace
- 2 Fireplaces
- Dining Room Seats More Than Twelve
- Formal Dining Room
- Home Office
- Computer Room
- Bonus Room
Kitchen
- Open to Family Room
- Walk-In Pantry
- Double Self-Cleaning Oven
- Gas Cooktop
- Range Hood
- Microwave
- Dishwasher
- Kitchen Island
- Stone Countertops
- Disposal
Flooring
- Wood
- Carpet
Bedrooms and Bathrooms
- Oversized primary bedroom
- Fireplace in Primary Bedroom
- Dual Closets
- Walk-In Closet
- Vaulted Bathroom Ceilings
- Dual Vanity Sinks in Primary Bathroom
- Soaking Tub
Laundry
- Laundry in Mud Room
- Laundry Room
- Laundry on main level
- Gas Dryer Hookup
Finished Basement
- Walk-Out Basement
- Basement Fills Entire Space Under The House
- Interior and Exterior Basement Entry
- Natural lighting in basement
Home Security
- Security Gate
- Carbon Monoxide Detectors
- Fire and Smoke Detector
Pool
- Heated Pool and Spa
- Heated In Ground Pool
- Gunite Pool
- Saltwater Pool
Outdoor Features
- Deck
- Covered Patio or Porch
- Exterior Lighting
- Rain Gutters
Schools
- Macedonia Elementary School
- Creekland - Cherokee Middle School
- Creekview High School
Utilities
- Forced Air Zoned Cooling and Heating System
- Heating System Uses Natural Gas
- Underground Utilities
- 220 Volts
- 110 Volts
- Septic Tank
- Phone Available
Listing and Financial Details
- Assessor Parcel Number 02N12 235
Community Details
Overview
- $500 Initiation Fee
- Blackberry Ridge Subdivision
Security
- Gated Community
Map
Home Values in the Area
Average Home Value in this Area
Tax History
| Year | Tax Paid | Tax Assessment Tax Assessment Total Assessment is a certain percentage of the fair market value that is determined by local assessors to be the total taxable value of land and additions on the property. | Land | Improvement |
|---|---|---|---|---|
| 2025 | $16,874 | $642,560 | $136,400 | $506,160 |
| 2024 | $16,934 | $651,640 | $136,400 | $515,240 |
| 2023 | $15,890 | $604,560 | $136,400 | $468,160 |
| 2022 | $11,973 | $455,560 | $100,320 | $355,240 |
| 2021 | $10,835 | $381,680 | $59,400 | $322,280 |
| 2020 | $10,704 | $376,720 | $59,400 | $317,320 |
| 2019 | $9,239 | $325,160 | $59,400 | $265,760 |
| 2018 | $8,866 | $310,120 | $59,400 | $250,720 |
| 2017 | $5,976 | $650,500 | $59,400 | $200,800 |
| 2016 | $5,976 | $513,200 | $59,400 | $145,880 |
| 2015 | $1,031 | $87,700 | $35,080 | $0 |
| 2014 | $1,033 | $87,700 | $35,080 | $0 |
Property History
| Date | Event | Price | List to Sale | Price per Sq Ft | Prior Sale |
|---|---|---|---|---|---|
| 10/30/2025 10/30/25 | Pending | -- | -- | -- | |
| 09/16/2025 09/16/25 | Price Changed | $1,625,000 | -1.5% | $229 / Sq Ft | |
| 07/31/2025 07/31/25 | Price Changed | $1,650,000 | -5.7% | $232 / Sq Ft | |
| 06/29/2025 06/29/25 | Price Changed | $1,750,000 | -1.7% | $246 / Sq Ft | |
| 06/01/2025 06/01/25 | For Sale | $1,780,000 | +14.8% | $251 / Sq Ft | |
| 12/01/2022 12/01/22 | Sold | $1,550,000 | -3.1% | $229 / Sq Ft | View Prior Sale |
| 10/24/2022 10/24/22 | Pending | -- | -- | -- | |
| 10/13/2022 10/13/22 | For Sale | $1,599,900 | -- | $237 / Sq Ft |
Purchase History
| Date | Type | Sale Price | Title Company |
|---|---|---|---|
| Warranty Deed | -- | -- | |
| Warranty Deed | $1,550,000 | -- | |
| Warranty Deed | $785,000 | -- | |
| Warranty Deed | $150,000 | -- | |
| Foreclosure Deed | -- | -- |
Mortgage History
| Date | Status | Loan Amount | Loan Type |
|---|---|---|---|
| Open | $700,000 | New Conventional | |
| Previous Owner | $424,100 | New Conventional | |
| Previous Owner | $203,900 | Unknown | |
| Previous Owner | $427,000 | New Conventional | |
| Previous Owner | $145,500 | New Conventional |
Source: First Multiple Listing Service (FMLS)
MLS Number: 7588221
APN: 002N12-00000-235-000-0000
- 123 Townsend Pass
- 227 Traditions Dr
- 231 Traditions Dr
- 235 Traditions Dr
- 239 Traditions Dr
- 285 Traditions Dr
- 241 Traditions Dr
- 234 Traditions Dr
- 245 Traditions Dr
- 240 Traditions Dr
- 516 Founders Dr E
- 277 Traditions Dr
- 65-A Pruitt Rd
- 65-B Pruitt Rd
- 75 Pruitt Rd
- 265 Traditions Dr
- 260 Traditions Dr
- 500 Founders Dr E
