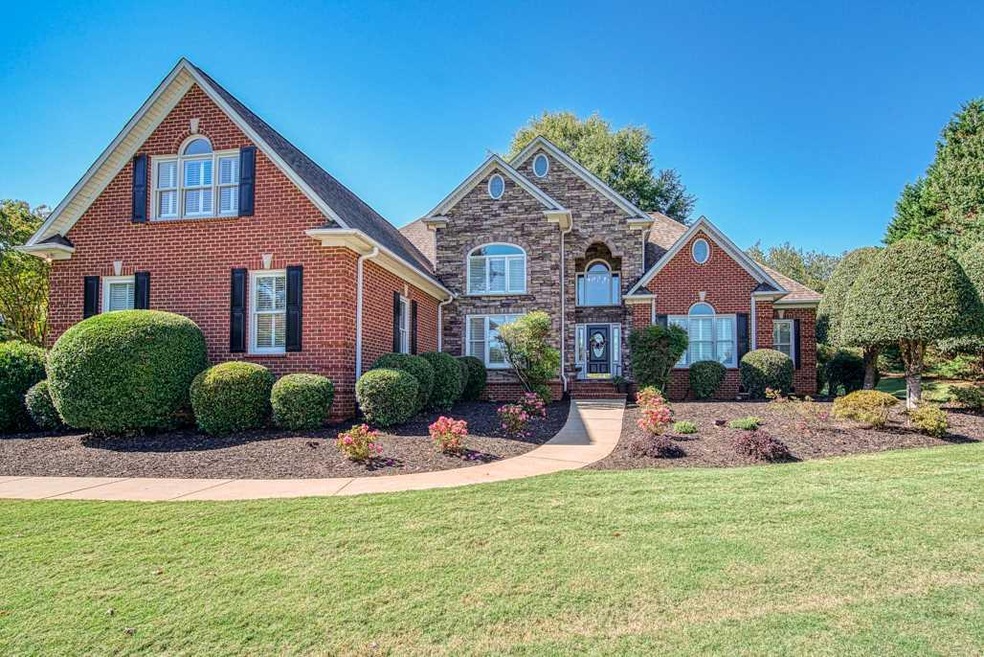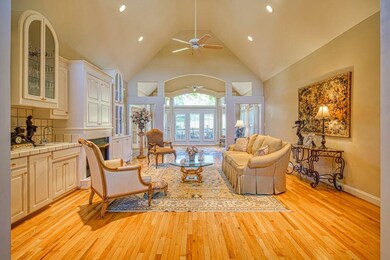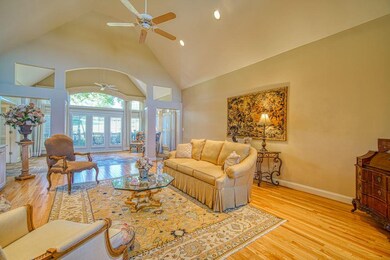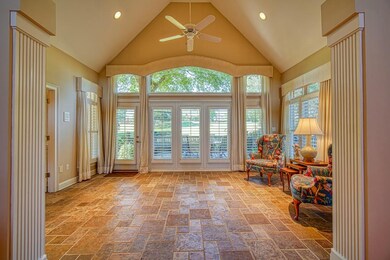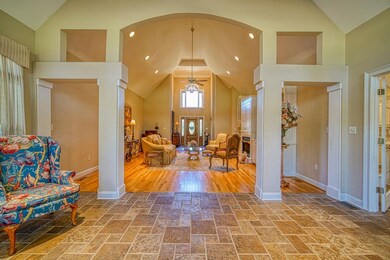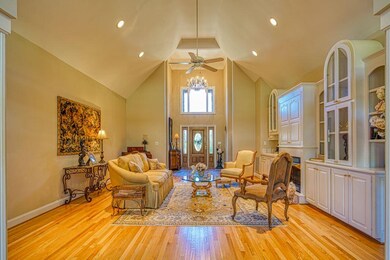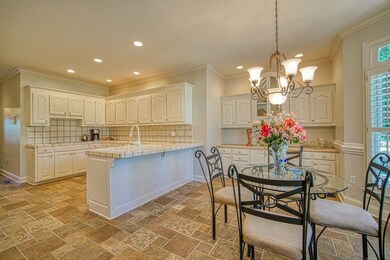
Estimated Value: $732,000 - $829,000
Highlights
- On Golf Course
- Open Floorplan
- Bonus Room
- Woodruff High School Rated A-
- Marble Flooring
- Sun or Florida Room
About This Home
As of June 2021This home reflects Elegance and Luxury! BEAUTIFUL Golf Course Community Conveniently located between Greenville and Spartanburg. Minutes from the Newly Revitalized Downtown Greer, and Woodruff Road the shopping Mega of Greenville STUNNING, Executive home in Pristine Condition conveniently located on the 4th Fairway in the Prestigious Willow Creek Subdivision. Step into the entrance foyer with soaring 16' ceilings throughout the massive living area in addition to the sunroom and dining room. Fabulous built in bookshelves/cabinetry/desks, wet bar, central vacuum system, Fireplace with gas logs in the impressive Great Room are just a few feature items. ( Home was featured in the 1996 Parade of Homes ) Enjoy the warmth of the sunroom with a view of the backyard/golf course, multi level deck and koi pond. Master bedroom suite includes a deep tray ceiling and sitting area with gas logs. Master bath with a double vanity, separate tub, walk in shower and private water closet. Onsite finished Hardwood floors with Cherry-inlay. Ceramic tile flooring in the impressive "European Pattern" covers the Kitchen and Sunroom area. A Plethora of custom cabinetry in the kitchen allows for storing all the daily essentials as well as the necessary pieces for entertaining. Three inch plantation shutters provide just the right amount of sunlight and privacy. Custom home offering not only an exceptional split floor plan, but also a cozy bonus area for guests including a second living space equipped with a sink and small refrigerator. Spacious upstairs bedroom includes a private bath and office area. Truly a refreshing retreat area for guests, older children or Nanny! Home was freshly painted within the last year and cabinets added to the garage area. Stairlift was recently installed for access to the upstair bonus/guest suite area and will NOT convey with the home unless negotiated on a separate bill of sale. PLEASE wear mask and shoe booties while viewing the home. ( Will be provided in a basket at the front door. )
Last Buyer's Agent
OTHER OTHER
OTHER
Home Details
Home Type
- Single Family
Est. Annual Taxes
- $1,940
Year Built
- 1998
Lot Details
- On Golf Course
HOA Fees
- $63 Monthly HOA Fees
Home Design
- Brick Veneer
- Architectural Shingle Roof
- Stone Exterior Construction
Interior Spaces
- 4,199 Sq Ft Home
- 1.5-Story Property
- Open Floorplan
- Wet Bar
- Central Vacuum
- Smooth Ceilings
- Ceiling Fan
- Window Treatments
- Home Office
- Bonus Room
- Sun or Florida Room
- Finished Basement
- Crawl Space
Kitchen
- Electric Oven
- Electric Cooktop
- Dishwasher
Flooring
- Wood
- Carpet
- Marble
- Vinyl
Bedrooms and Bathrooms
- 4 Bedrooms
Home Security
- Intercom
- Fire and Smoke Detector
Parking
- 2 Car Garage
- Side or Rear Entrance to Parking
- Garage Door Opener
- Driveway
Schools
- Woodruff J Middle School
Utilities
- Multiple cooling system units
- Forced Air Heating and Cooling System
- Heating System Uses Natural Gas
- Private Water Source
- Multiple Water Heaters
- Gas Water Heater
- Septic Tank
- Cable TV Available
Community Details
Overview
- Association fees include common area, golf membership, pool, street lights
Recreation
- Tennis Courts
- Community Playground
- Community Pool
Ownership History
Purchase Details
Purchase Details
Home Financials for this Owner
Home Financials are based on the most recent Mortgage that was taken out on this home.Similar Homes in Greer, SC
Home Values in the Area
Average Home Value in this Area
Purchase History
| Date | Buyer | Sale Price | Title Company |
|---|---|---|---|
| Girard James W | $550,000 | None Available | |
| E Christina Monterastelli Living Trust | $488,000 | None Available |
Mortgage History
| Date | Status | Borrower | Loan Amount |
|---|---|---|---|
| Previous Owner | Christopher Reginald M | $441,954 | |
| Previous Owner | Christopher Reginald M | $474,997 | |
| Previous Owner | Christopher Glennis | $347,600 | |
| Previous Owner | Christopher Glennis | $49,500 | |
| Previous Owner | Christopher Glennis | $356,700 | |
| Previous Owner | Christopher Glennis | $102,000 | |
| Previous Owner | Christopherr Glennis | $353,500 | |
| Previous Owner | Christopher Reginald M | $100,000 |
Property History
| Date | Event | Price | Change | Sq Ft Price |
|---|---|---|---|---|
| 06/04/2021 06/04/21 | Sold | $550,000 | -4.3% | $131 / Sq Ft |
| 12/28/2020 12/28/20 | Pending | -- | -- | -- |
| 10/04/2020 10/04/20 | For Sale | $574,680 | +17.8% | $137 / Sq Ft |
| 05/30/2019 05/30/19 | Sold | $488,000 | -2.4% | $122 / Sq Ft |
| 02/07/2019 02/07/19 | For Sale | $500,000 | -- | $125 / Sq Ft |
Tax History Compared to Growth
Tax History
| Year | Tax Paid | Tax Assessment Tax Assessment Total Assessment is a certain percentage of the fair market value that is determined by local assessors to be the total taxable value of land and additions on the property. | Land | Improvement |
|---|---|---|---|---|
| 2024 | $3,249 | $24,744 | $3,888 | $20,856 |
| 2023 | $3,249 | $24,744 | $3,888 | $20,856 |
| 2022 | $2,497 | $21,988 | $3,600 | $18,388 |
| 2021 | $2,196 | $19,520 | $3,600 | $15,920 |
| 2020 | $2,198 | $19,520 | $3,600 | $15,920 |
| 2019 | $1,940 | $18,860 | $3,600 | $15,260 |
| 2018 | $1,939 | $18,860 | $3,600 | $15,260 |
| 2017 | $1,810 | $17,540 | $3,000 | $14,540 |
| 2016 | $1,811 | $17,540 | $3,000 | $14,540 |
| 2015 | $1,808 | $17,540 | $3,000 | $14,540 |
| 2014 | $1,806 | $17,540 | $3,000 | $14,540 |
Agents Affiliated with this Home
-
Scott Casey

Seller's Agent in 2021
Scott Casey
CASEY GROUP REAL ESTATE, LLC
(864) 505-9977
133 Total Sales
-
O
Buyer's Agent in 2021
OTHER OTHER
OTHER
-
Britt Brandt

Seller's Agent in 2019
Britt Brandt
Real Home International
(864) 787-3873
188 Total Sales
-
Mary Mullins
M
Seller Co-Listing Agent in 2019
Mary Mullins
Real Home International
(864) 630-7256
126 Total Sales
-
Della Toates
D
Buyer's Agent in 2019
Della Toates
BHHS C Dan Joyner - Midtown
(864) 360-6601
86 Total Sales
Map
Source: Multiple Listing Service of Spartanburg
MLS Number: SPN275188
APN: 4-05-00-125.00
- 389 Crepe Myrtle Dr
- 6 Pepper Bush Dr
- 449 Crepe Myrtle Dr
- 3759 Highway 417
- 2094 Bluet Dr
- 2102 Bluet Dr
- 757 Lady Fern Dr
- 115 Landmark Dr
- 227 Vista Pointe Dr
- 232 Vista Pointe Dr
- 139 Randolph Ct
- 202 Randolph Ct
- 3759 S Carolina 417
- 177 Watson Dr
- 2 Stony Run Ln
- 5 Stony Run Ln
- 706 Cheyanne Ct
- 124 Winding Stream Cir
- 120 Winding Stream Cir
- 139 Winding Stream Cir
- 126 Tupelo Dr
- 130 Tupelo Dr
- 122 Tupelo Dr Unit Willow Creek Subdivi
- 122 Tupelo Dr
- 125 Tupelo Dr
- 129 Tupelo Dr
- 134 Tupelo Dr
- 118 Tupelo Dr
- 133 Tupelo Dr
- 121 Tupelo Dr
- 114 Tupelo Dr
- 117 Tupelo Dr
- 200 Tupelo Dr
- 135 Tupelo Dr
- 136 Tupelo Dr
- 196 Tupelo Dr
- 653 Driftwood Dr
- 188 Tupelo Dr
- 184 Tupelo Dr
- 113 Tupelo Dr
