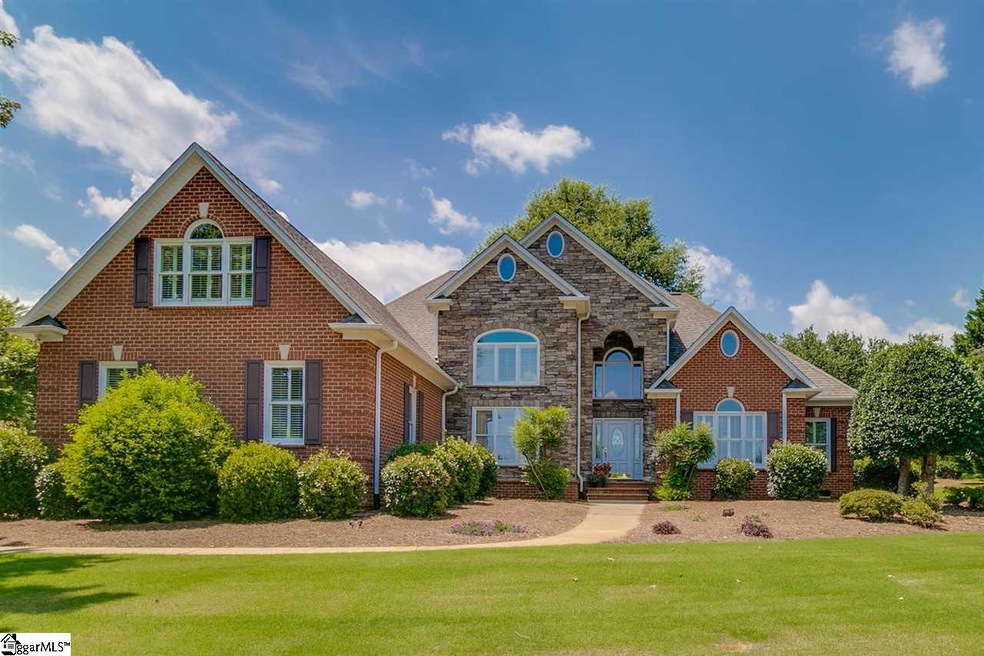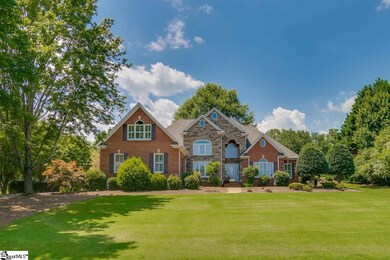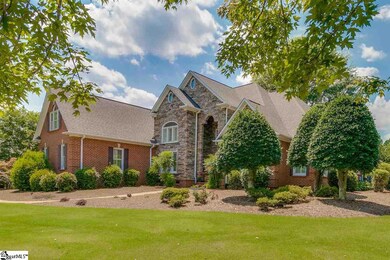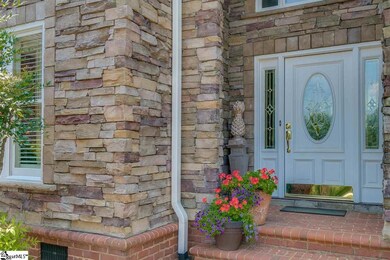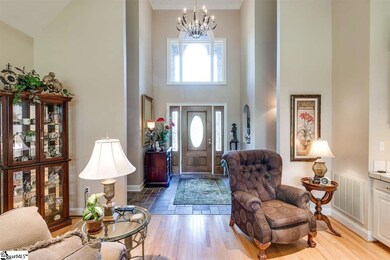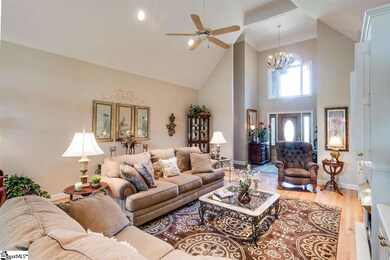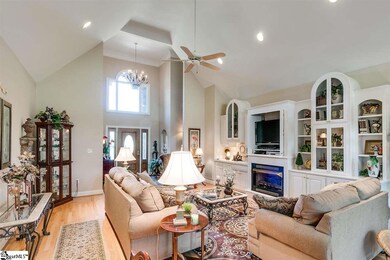
Highlights
- On Golf Course
- Open Floorplan
- Deck
- Woodruff High School Rated A-
- Fireplace in Primary Bedroom
- Traditional Architecture
About This Home
As of June 2021CONVENIENT LOCATION! BEAUTIFUL GOLF/POOL COMMUNITY! LOVELY GOLF-COURSE LOT! GORGEOUS CUSTOM HOME! TOP-SCORING SCHOOLS! GREAT PRICE for ALL! This FABULOUS LOCATION is within 10 minutes+- of Greenville’s Woodruff Road shopping and dining, I-85, the BMW Plant and the GREENVILLE/SPARTANBURG International Airport. This location is also convenient for working in GREENVILLE or SPARTANBURG areas! The beautiful COMMUNITY is one of custom homes built by local builders and large lots, with “room to breathe”. This terrific golf course layout with bentgrass greens is playable for men, women and children, is semi-private and is separate from the HOA fees. The whole family will also enjoy the Clubhouse, Pool, Tennis courts and Playground. This LOT backs to the 4th fairway offering beautiful views afar while having a beautifully landscaped .71 yard with a Koi pond and water feature! You are sure to enjoy all this from your multi-level deck out back! This fabulous HOME was featured in the 1996 Parade of Homes and was meticulously designed with all the “bells & whistles” imaginable! The floor plan is just the BEST…having 3 bedrooms, Family Room, Sunroom, Dining Room and Bathrooms on Main Level, while having a Bonus Room, Bedroom, Full Bathroom and Office/Exercise Room on 2nd floor… making it an ideal guest or in-law suite, potentially. FABULOUS FLOOR PLAN!!! Quality exudes throughout this well-designed home with special architectural features from the abundant hardwood flooring to the soaring 16’ ceilings, the arched doorways, windows, built-in cabinetry/bookshelving/desks and more! The Master Bedroom is designed for relaxation all day, with a seating/TV area with gas-log fireplace, built-in bookcase/cabinetry and a large lovely bathroom with white/light timeless marbled flooring, shower, etc. The Kitchen/Breakfast Room is also light and white with quality features throughout. Too many special features to mention here, but a few other are: 3” Plantation shutters throughout, REAL hardwood flooring with cherry-inlay in Dining Room, Rainbird Irrigation System & more. Updates/upgrades include, but not limited to: Gas furnace with Central AC’s (2) new in 2015, gas hot water heaters (2) in 2013, roof replaced in 2011 (30-year architectural shingles), new dishwasher in 2008, replaced stucco front with beautiful stone ($30K upgrade) & more. Beautiful quality fixtures and exquisitely decorated throughout; however, seller is offering $10,000 redecorating allowance to buyer at closing with acceptable offer (must be stipulated in contract). WHAT A GORGEOUS HOME in LOVELY QUIET COMMUNITY in a CONVENIENT LOCATION for this GREAT PRICE!!! If SF is important to buyer, buyer must verify.
Last Agent to Sell the Property
Real Home International License #3915 Listed on: 02/07/2019
Home Details
Home Type
- Single Family
Est. Annual Taxes
- $1,810
Year Built
- 1998
Lot Details
- 0.71 Acre Lot
- On Golf Course
- Sprinkler System
HOA Fees
- $63 Monthly HOA Fees
Home Design
- Traditional Architecture
- Brick Exterior Construction
- Architectural Shingle Roof
- Stone Exterior Construction
Interior Spaces
- 3,401 Sq Ft Home
- 4,000-4,199 Sq Ft Home
- 2-Story Property
- Open Floorplan
- Bookcases
- Smooth Ceilings
- Ceiling height of 9 feet or more
- Ceiling Fan
- 2 Fireplaces
- Gas Log Fireplace
- Thermal Windows
- Window Treatments
- Great Room
- Breakfast Room
- Dining Room
- Home Office
- Bonus Room
- Sun or Florida Room
- Crawl Space
- Fire and Smoke Detector
Kitchen
- Electric Cooktop
- Pot Filler
Flooring
- Wood
- Carpet
- Ceramic Tile
Bedrooms and Bathrooms
- 4 Bedrooms | 3 Main Level Bedrooms
- Primary Bedroom on Main
- Fireplace in Primary Bedroom
- Walk-In Closet
- 3.5 Bathrooms
- Dual Vanity Sinks in Primary Bathroom
- Hydromassage or Jetted Bathtub
- Garden Bath
Laundry
- Laundry Room
- Laundry on main level
Attic
- Storage In Attic
- Pull Down Stairs to Attic
Parking
- 2 Car Attached Garage
- Garage Door Opener
Outdoor Features
- Deck
Utilities
- Multiple cooling system units
- Forced Air Heating and Cooling System
- Multiple Heating Units
- Heating System Uses Natural Gas
- Gas Water Heater
- Septic Tank
- Cable TV Available
Community Details
Overview
- Built by Spartan Construction
- Willow Creek Subdivision
- Mandatory home owners association
- Pond in Community
Amenities
- Common Area
Recreation
- Community Playground
- Community Pool
Ownership History
Purchase Details
Purchase Details
Home Financials for this Owner
Home Financials are based on the most recent Mortgage that was taken out on this home.Similar Homes in Greer, SC
Home Values in the Area
Average Home Value in this Area
Purchase History
| Date | Type | Sale Price | Title Company |
|---|---|---|---|
| Deed | $550,000 | None Available | |
| Deed | $488,000 | None Available |
Mortgage History
| Date | Status | Loan Amount | Loan Type |
|---|---|---|---|
| Previous Owner | $441,954 | VA | |
| Previous Owner | $474,997 | VA | |
| Previous Owner | $347,600 | New Conventional | |
| Previous Owner | $49,500 | Credit Line Revolving | |
| Previous Owner | $356,700 | New Conventional | |
| Previous Owner | $102,000 | Unknown | |
| Previous Owner | $353,500 | New Conventional | |
| Previous Owner | $100,000 | Unknown |
Property History
| Date | Event | Price | Change | Sq Ft Price |
|---|---|---|---|---|
| 06/04/2021 06/04/21 | Sold | $550,000 | -4.3% | $131 / Sq Ft |
| 12/28/2020 12/28/20 | Pending | -- | -- | -- |
| 10/04/2020 10/04/20 | For Sale | $574,680 | +17.8% | $137 / Sq Ft |
| 05/30/2019 05/30/19 | Sold | $488,000 | -2.4% | $122 / Sq Ft |
| 02/07/2019 02/07/19 | For Sale | $500,000 | -- | $125 / Sq Ft |
Tax History Compared to Growth
Tax History
| Year | Tax Paid | Tax Assessment Tax Assessment Total Assessment is a certain percentage of the fair market value that is determined by local assessors to be the total taxable value of land and additions on the property. | Land | Improvement |
|---|---|---|---|---|
| 2024 | $3,249 | $24,744 | $3,888 | $20,856 |
| 2023 | $3,249 | $24,744 | $3,888 | $20,856 |
| 2022 | $2,497 | $21,988 | $3,600 | $18,388 |
| 2021 | $2,196 | $19,520 | $3,600 | $15,920 |
| 2020 | $2,198 | $19,520 | $3,600 | $15,920 |
| 2019 | $1,940 | $18,860 | $3,600 | $15,260 |
| 2018 | $1,939 | $18,860 | $3,600 | $15,260 |
| 2017 | $1,810 | $17,540 | $3,000 | $14,540 |
| 2016 | $1,811 | $17,540 | $3,000 | $14,540 |
| 2015 | $1,808 | $17,540 | $3,000 | $14,540 |
| 2014 | $1,806 | $17,540 | $3,000 | $14,540 |
Agents Affiliated with this Home
-
Scott Casey

Seller's Agent in 2021
Scott Casey
CASEY GROUP REAL ESTATE, LLC
(864) 505-9977
133 Total Sales
-
O
Buyer's Agent in 2021
OTHER OTHER
OTHER
-
Britt Brandt

Seller's Agent in 2019
Britt Brandt
Real Home International
(864) 787-3873
188 Total Sales
-
Mary Mullins
M
Seller Co-Listing Agent in 2019
Mary Mullins
Real Home International
(864) 630-7256
126 Total Sales
-
Della Toates
D
Buyer's Agent in 2019
Della Toates
BHHS C Dan Joyner - Midtown
(864) 360-6601
86 Total Sales
Map
Source: Greater Greenville Association of REALTORS®
MLS Number: 1385019
APN: 4-05-00-125.00
- 389 Crepe Myrtle Dr
- 374 Crepe Myrtle Dr
- 6 Pepper Bush Dr
- 449 Crepe Myrtle Dr
- 3759 Highway 417
- 726 Lady Fern Dr
- 757 Lady Fern Dr
- 2094 Bluet Dr
- 2102 Bluet Dr
- 115 Landmark Dr
- 227 Vista Pointe Dr
- 232 Vista Pointe Dr
- 139 Randolph Ct
- 202 Randolph Ct
- 3759 S Carolina 417
- 177 Watson Dr
- 2 Stony Run Ln
- 5 Stony Run Ln
- 120 Winding Stream Cir
- 124 Winding Stream Cir
